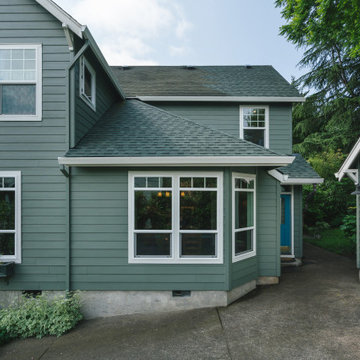ターコイズブルーのグレーの屋根 (緑の外壁、混合材サイディング) の写真
並び替え:今日の人気順
写真 1〜1 枚目(全 1 枚)
1/5

For this whole home remodel and addition project, we removed the existing roof and knee walls to construct new 1297 s/f second story addition. We increased the main level floor space with a 4’ addition (100s/f to the rear) to allow for a larger kitchen and wider guest room. We also reconfigured the main level, creating a powder bath and converting the existing primary bedroom into a family room, reconfigured a guest room and added new guest bathroom, completed the kitchen remodel, and reconfigured the basement into a media room.
ターコイズブルーのグレーの屋根 (緑の外壁、混合材サイディング) の写真
1