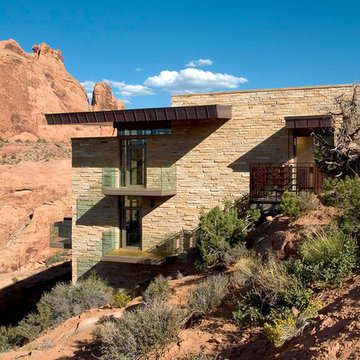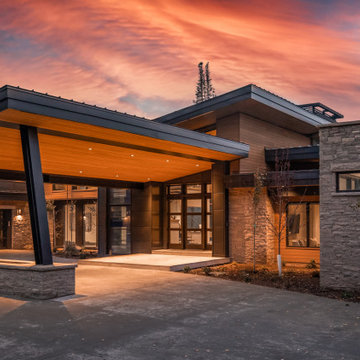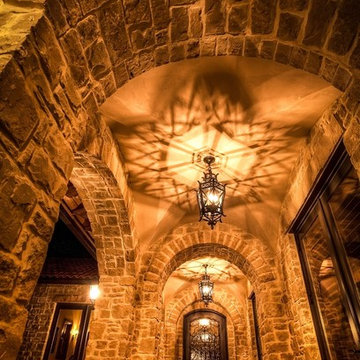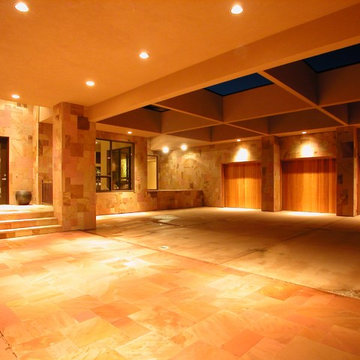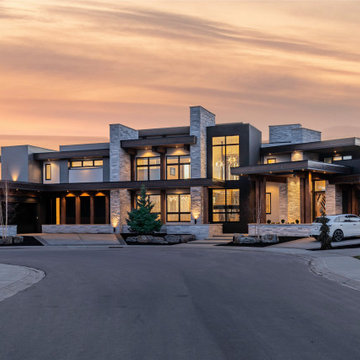オレンジの陸屋根 (石材サイディング) の写真
絞り込み:
資材コスト
並び替え:今日の人気順
写真 1〜11 枚目(全 11 枚)
1/4

Modern Contemporary Villa exterior with black aluminum tempered full pane windows and doors, that brings in natural lighting. Featuring contrasting textures on the exterior with stucco, limestone and teak. Cans and black exterior sconces to bring light to exterior. Landscaping with beautiful hedge bushes, arborvitae trees, fresh sod and japanese cherry blossom. 4 car garage seen at right and concrete 25 car driveway. Custom treated lumber retention wall.
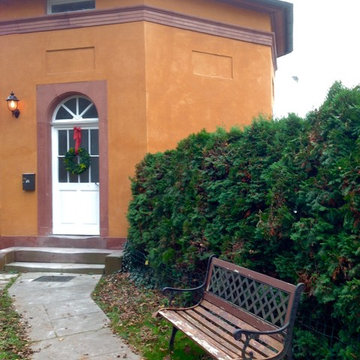
Originaly build 300 years ago. The ocatangel shaped watchtower was used for the secuirty guards in order to check deliverys for the castle.
It has a groundfloor with a guest bathroom, heated flooring, and antic wooden flooring in the living room and kitchen. Upstairs is the master bedroom with the master bathroom.
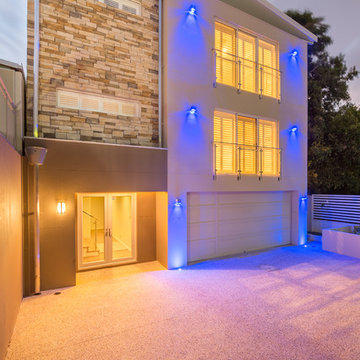
Exterior of Nedlands photographed by Joseph Gaela
パースにある高級な小さなおしゃれな家の外観 (石材サイディング) の写真
パースにある高級な小さなおしゃれな家の外観 (石材サイディング) の写真
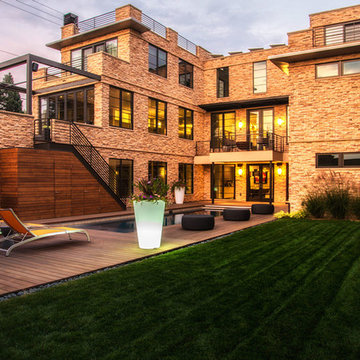
TEAM //// Architect: Design Associates, Inc. ////
Builder: BOA Construction, Inc. ////
Interior Design: Douglas Associates, Inc. ////
Green Roof Consultant: Green Roof, Inc.
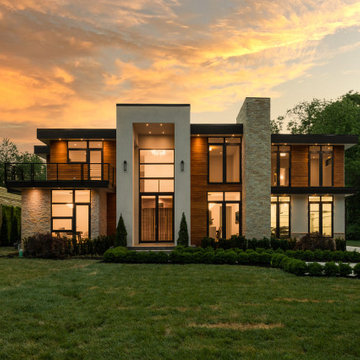
Modern Contemporary Villa exterior with black aluminum tempered full pane windows and doors, that brings in natural lighting. Featuring contrasting textures on the exterior with stucco, limestone and teak. Cans and black exterior sconces to bring light to exterior. Landscaping with beautiful hedge bushes, arborvitae trees, fresh sod and japanese cherry blossom. 4 car garage seen at right and concrete 25 car driveway. Custom treated lumber retention wall.
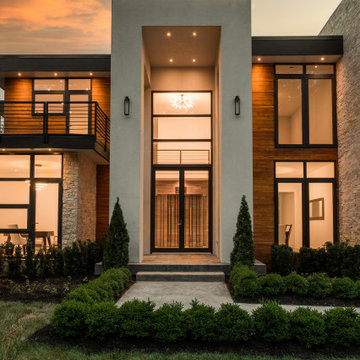
Modern Contemporary Villa exterior with black aluminum tempered full pane windows and doors, that brings in natural lighting. Featuring contrasting textures on the exterior with stucco, limestone and teak. Cans and black exterior sconces to bring light to exterior. Landscaping with beautiful hedge bushes, arborvitae trees, fresh sod and japanese cherry blossom. 4 car garage seen at right and concrete 25 car driveway. Custom treated lumber retention wall.
オレンジの陸屋根 (石材サイディング) の写真
1
