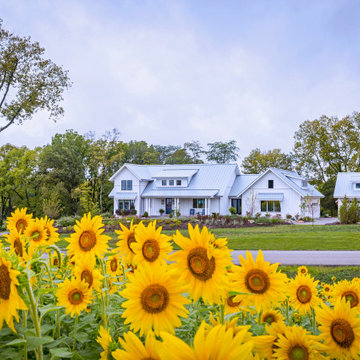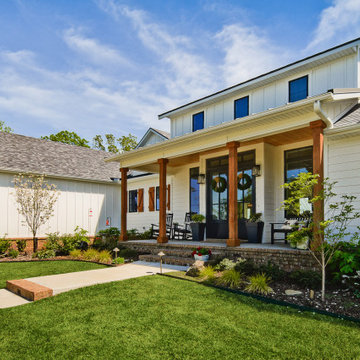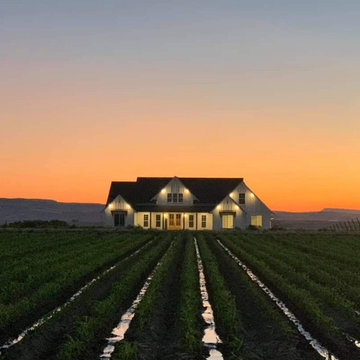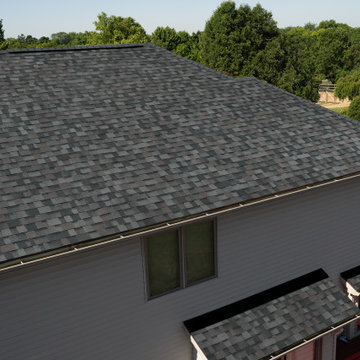オレンジの家の外観の写真
絞り込み:
資材コスト
並び替え:今日の人気順
写真 1〜11 枚目(全 11 枚)
1/5

This exterior showcases a beautiful blend of creamy white and taupe colors on brick. The color scheme exudes a timeless elegance, creating a sophisticated and inviting façade. One of the standout features is the striking angles on the roofline, adding a touch of architectural interest and modern flair to the design. The windows not only enhance the overall aesthetics but also offer picturesque views and a sense of openness.
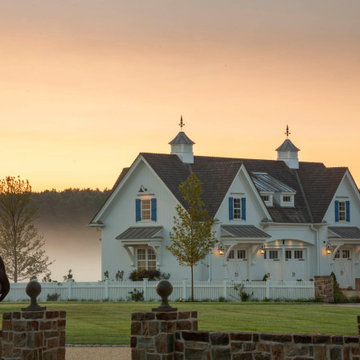
This carriage house, which is as practical as it is beautiful, includes a potting shed with custom concrete sink, hunt and fish room, and bike/gator garage. This is a particularly stunning accessory structure due to its dramatic use of symmetry, deep gable rooflines, and cupolas.
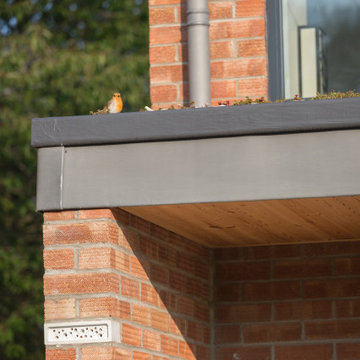
Photo credit: Matthew Smith ( http://www.msap.co.uk)
ケンブリッジシャーにあるお手頃価格の中くらいなコンテンポラリースタイルのおしゃれな家の外観 (混合材サイディング、デュープレックス) の写真
ケンブリッジシャーにあるお手頃価格の中くらいなコンテンポラリースタイルのおしゃれな家の外観 (混合材サイディング、デュープレックス) の写真
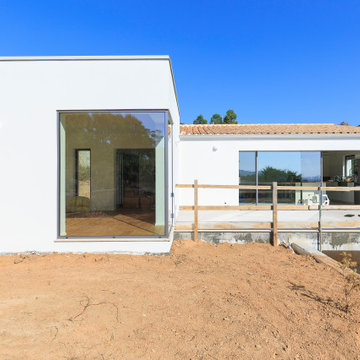
Vista esterna della villa, si vedono le vetrate ad angolo della sala tv e le due grandi vetrate scorrevoli di soggiorno e cucina.
他の地域にある高級なコンテンポラリースタイルのおしゃれな家の外観 (漆喰サイディング) の写真
他の地域にある高級なコンテンポラリースタイルのおしゃれな家の外観 (漆喰サイディング) の写真
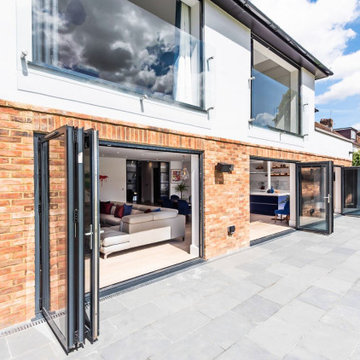
The rear elevation of this newly extended and remodelled 1960's home. In this image, the balanced rear elevation is made up of large openings with bi-folding doors. The first floor doors feature a frameless glass balustrade to maximise views to nature.
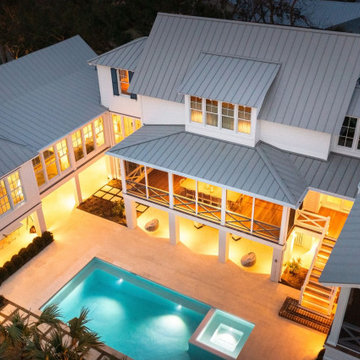
Twilight shot showing the porches and pool. Great view of the metal roofing as well.
チャールストンにあるビーチスタイルのおしゃれな家の外観の写真
チャールストンにあるビーチスタイルのおしゃれな家の外観の写真
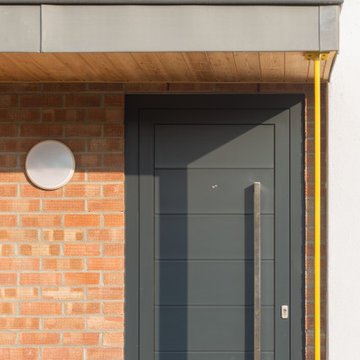
Photo credit: Matthew Smith ( http://www.msap.co.uk)
ケンブリッジシャーにあるお手頃価格の中くらいなコンテンポラリースタイルのおしゃれな家の外観 (混合材サイディング、デュープレックス) の写真
ケンブリッジシャーにあるお手頃価格の中くらいなコンテンポラリースタイルのおしゃれな家の外観 (混合材サイディング、デュープレックス) の写真
オレンジの家の外観の写真
1
