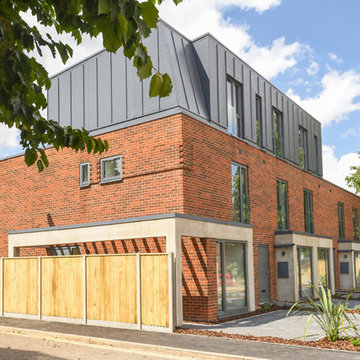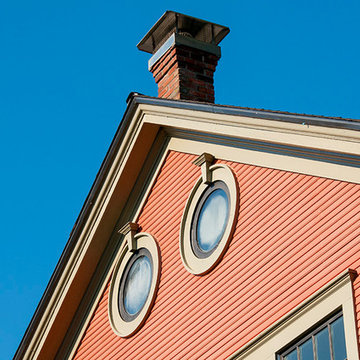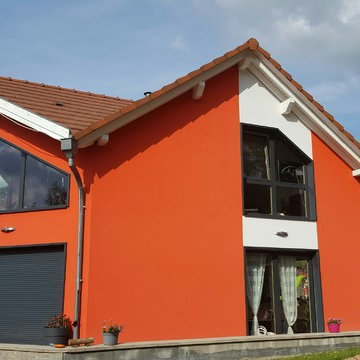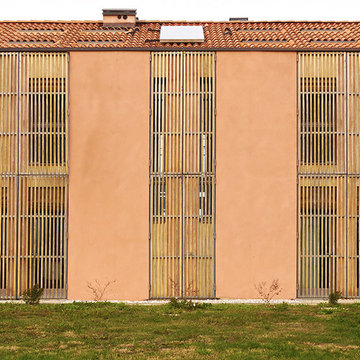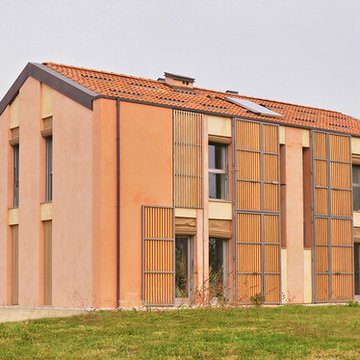オレンジの家の外観の写真
絞り込み:
資材コスト
並び替え:今日の人気順
写真 1〜9 枚目(全 9 枚)
1/4
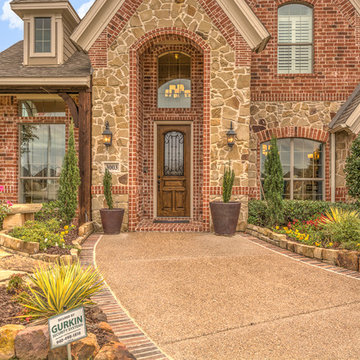
Hunter Coon - True Homes Photography
ダラスにある巨大なトラディショナルスタイルのおしゃれな家の外観 (レンガサイディング) の写真
ダラスにある巨大なトラディショナルスタイルのおしゃれな家の外観 (レンガサイディング) の写真
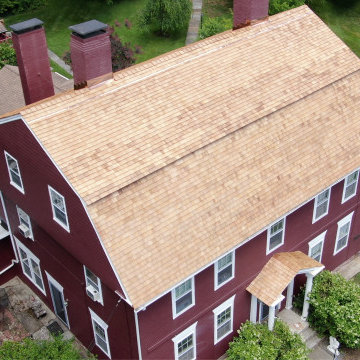
Overhead front view of the Gardner Carpenter House - another Historic Restoration Project in Norwichtown, CT. Built in 1793, the original house (there have been some additions put on in back) needed a new roof - we specified and installed western red cedar. After removing the existing roof, we laid down an Ice & Water Shield underlayment. We flashed all chimney protrusions with 24 gauge red copper flashing and installed a red copper cleansing strip just below the ridge cap on both sides of the roof. We topped this job off with a cedar shingle ridge cap.
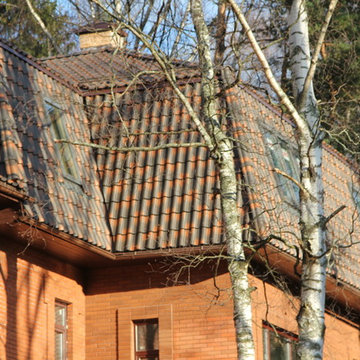
Дымоходные трубы облицованы натуральным камнем
サンクトペテルブルクにある高級なトランジショナルスタイルのおしゃれな家の外観 (レンガサイディング) の写真
サンクトペテルブルクにある高級なトランジショナルスタイルのおしゃれな家の外観 (レンガサイディング) の写真
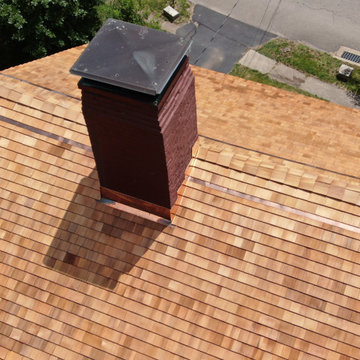
Overhead view of the Gardner Carpenter House - another Historic Restoration Project in Norwichtown, CT. Built in 1793, the original house (there have been some additions put on in back) needed a new roof - we specified and installed western red cedar. After removing the existing roof, we laid down an Ice & Water Shield underlayment. This view captures the 24 gauge red copper flashing we installed on the chimney as well as cleansing strip just below the ridgeline - which reacts with rainwater to deter organic growth such as mold, moss, or lichen. Also visualized here is the cedar shingle ridge cap.
オレンジの家の外観の写真
1
