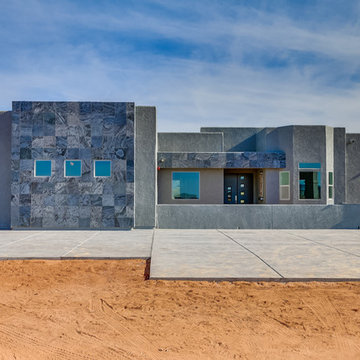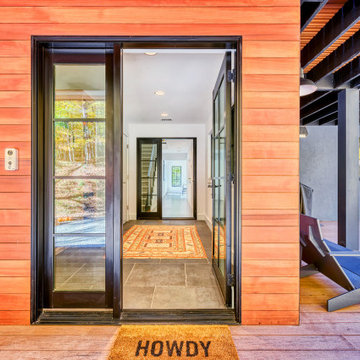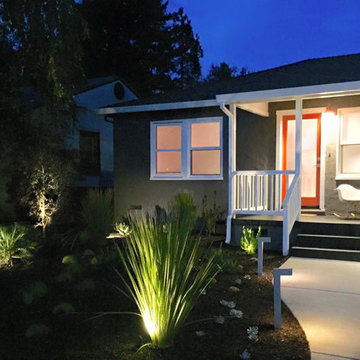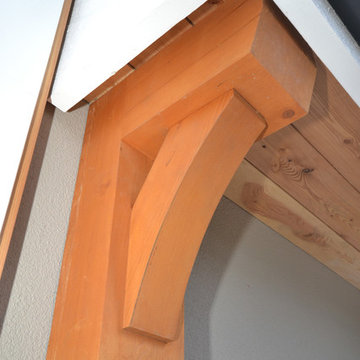オレンジのグレーの家 (漆喰サイディング) の写真
並び替え:今日の人気順
写真 1〜9 枚目(全 9 枚)
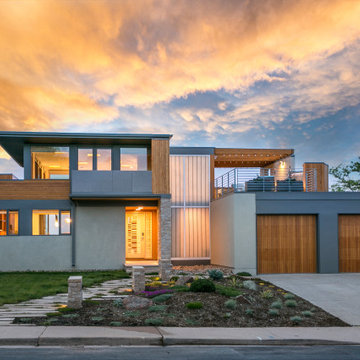
A large renovation and second story addition to a 1960s ranch house in South Boulder. Exterior materials include stucoo, fiber/cement panels, metal panels, Kalwall panels, hemlock stained siding
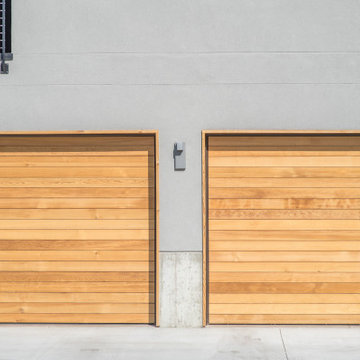
A Modern Contemporary Home in the Boise Foothills. Anchored to the hillside with a strong datum line. This home sites on the axis of the winter solstice and also features a bisection of the site by the alignment of Capitol Boulevard through a keyhole sculpture across the drive.
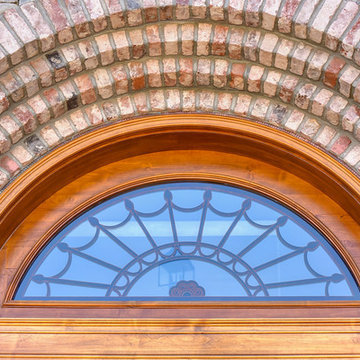
detail above the front entry door
サクラメントにあるラグジュアリーな巨大なおしゃれな家の外観 (漆喰サイディング) の写真
サクラメントにあるラグジュアリーな巨大なおしゃれな家の外観 (漆喰サイディング) の写真
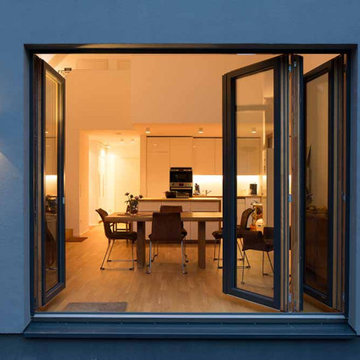
Neben den sichtbaren gestalterischen Qualitäten überzeugt das Haus auch ökologisch auf ganzer Linie. Das ökologische Holzhaus wurde in einer diffusionsoffenen Holzrahmenbauweise errichtet und mit Fasern aus Altpapier natürlich gedämmt. Aufgrund des hochwertigen Wandaufbaus wird ein Energieverbrauch erreicht, der dem eines Passivhauses nahekommt.
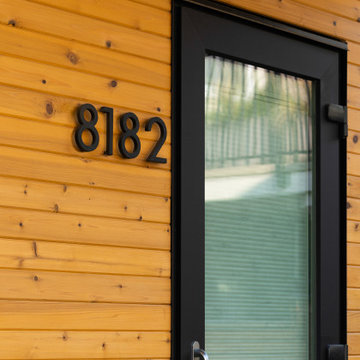
Laneway home featuring pebble dash stucco and cedar horizontal siding with black aluminum windows. The interior has a loft-like design with bedrooms on the lower lever and the main living area on the upper level.
オレンジのグレーの家 (漆喰サイディング) の写真
1
