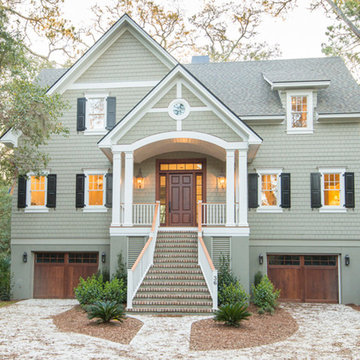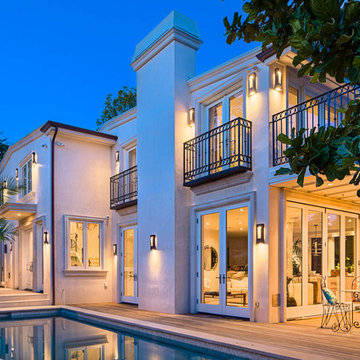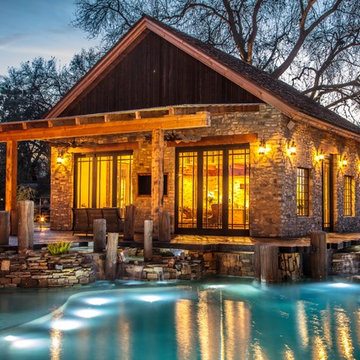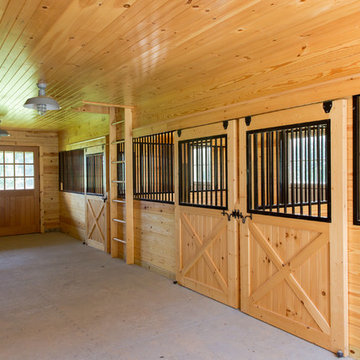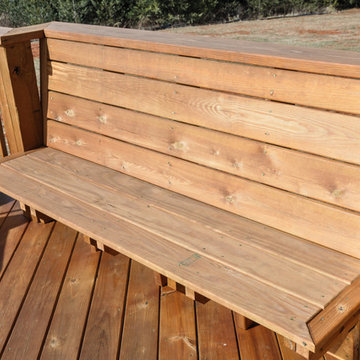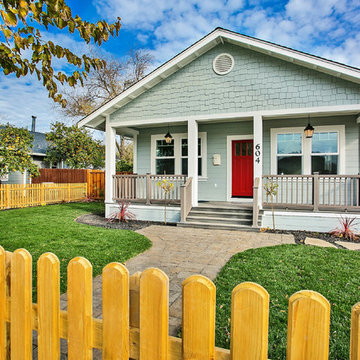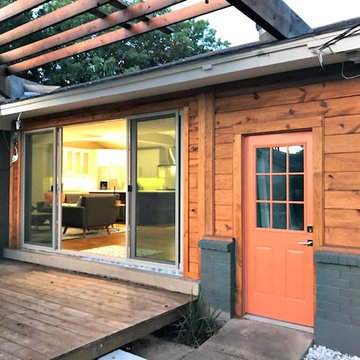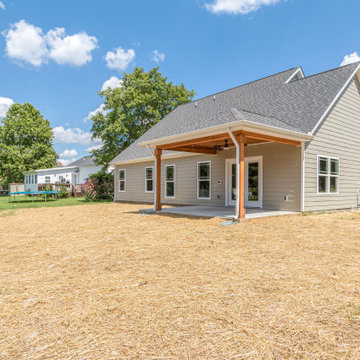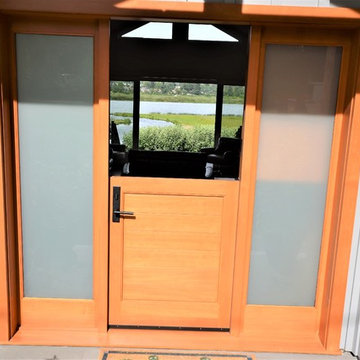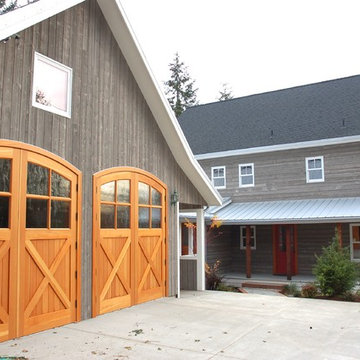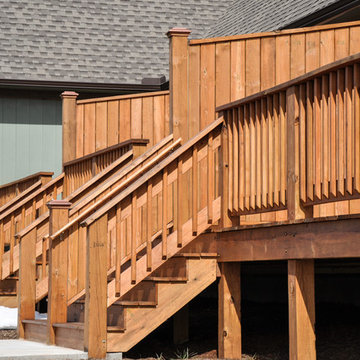オレンジの家の外観の写真
絞り込み:
資材コスト
並び替え:今日の人気順
写真 1〜20 枚目(全 20 枚)

The site for this new house was specifically selected for its proximity to nature while remaining connected to the urban amenities of Arlington and DC. From the beginning, the homeowners were mindful of the environmental impact of this house, so the goal was to get the project LEED certified. Even though the owner’s programmatic needs ultimately grew the house to almost 8,000 square feet, the design team was able to obtain LEED Silver for the project.
The first floor houses the public spaces of the program: living, dining, kitchen, family room, power room, library, mudroom and screened porch. The second and third floors contain the master suite, four bedrooms, office, three bathrooms and laundry. The entire basement is dedicated to recreational spaces which include a billiard room, craft room, exercise room, media room and a wine cellar.
To minimize the mass of the house, the architects designed low bearing roofs to reduce the height from above, while bringing the ground plain up by specifying local Carder Rock stone for the foundation walls. The landscape around the house further anchored the house by installing retaining walls using the same stone as the foundation. The remaining areas on the property were heavily landscaped with climate appropriate vegetation, retaining walls, and minimal turf.
Other LEED elements include LED lighting, geothermal heating system, heat-pump water heater, FSA certified woods, low VOC paints and high R-value insulation and windows.
Hoachlander Davis Photography
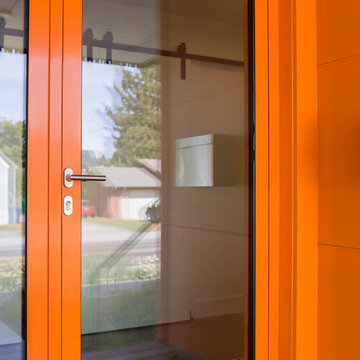
This Bozeman, Montana tiny house residence blends an innovative use of space with high-performance Glo aluminum doors and proper building orientation. Situated specifically, taking advantage of the sun to power the Solar panels located on the southern side of the house. Careful consideration given to the floor plan allows this home to maximize space and keep the small footprint.
Full light exterior doors provide multiple access points across this house. The full lite entry doors provide plenty of natural light to this minimalist home. A full lite entry door adorned with a sidelite provide natural light for the cozy entrance.
This home uses stairs to connect the living spaces and bedrooms. The living and dining areas have soaring ceiling heights thanks to the inventive use of a loft above the kitchen. The living room space is optimized with a well placed window seat and the dining area bench provides comfortable seating on one side of the table to maximize space. Modern design principles and sustainable building practices create a comfortable home with a small footprint on an urban lot. The one car garage complements this home and provides extra storage for the small footprint home.
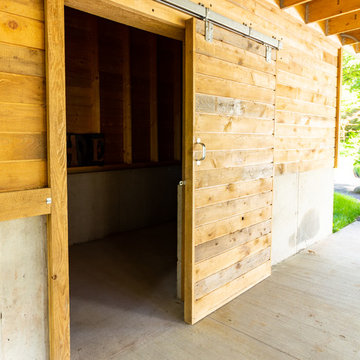
Carport Storage was thoughtfully designed for each unit with stylized sliding barn doors.
Photo: Home2Vu
他の地域にある中くらいなトランジショナルスタイルのおしゃれな家の外観 (デュープレックス) の写真
他の地域にある中くらいなトランジショナルスタイルのおしゃれな家の外観 (デュープレックス) の写真
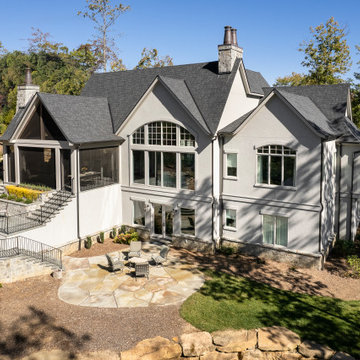
Asheville, NC mountain home located in Cliffs at Walnut Cove. Gray stucco and stone with taupe tones. Outdoor living with retractable screens, large windows, open floor plan, with great bunk room
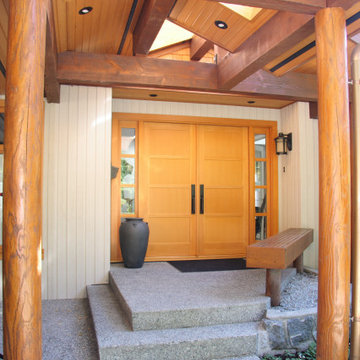
Front Face Lift
バンクーバーにある高級なトランジショナルスタイルのおしゃれな家の外観の写真
バンクーバーにある高級なトランジショナルスタイルのおしゃれな家の外観の写真
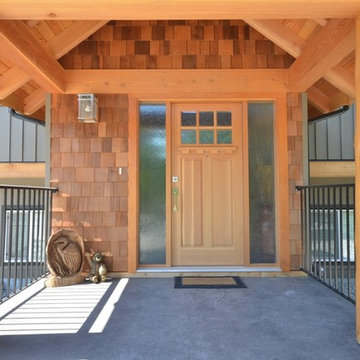
Exterior Front Timber Covered Entry
バンクーバーにあるモダンスタイルのおしゃれな家の外観 (ビニールサイディング) の写真
バンクーバーにあるモダンスタイルのおしゃれな家の外観 (ビニールサイディング) の写真
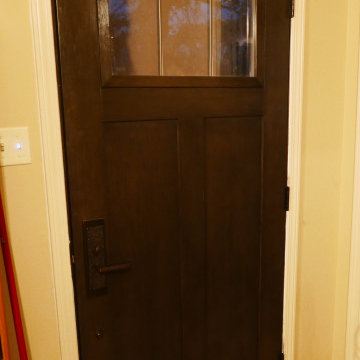
Installed Priovia Signet Series Fir Fiberglass front door, Craftsman style, and Emtek mortised handleset!
他の地域にあるラグジュアリーな中くらいなトランジショナルスタイルのおしゃれな家の外観 (コンクリートサイディング、下見板張り) の写真
他の地域にあるラグジュアリーな中くらいなトランジショナルスタイルのおしゃれな家の外観 (コンクリートサイディング、下見板張り) の写真
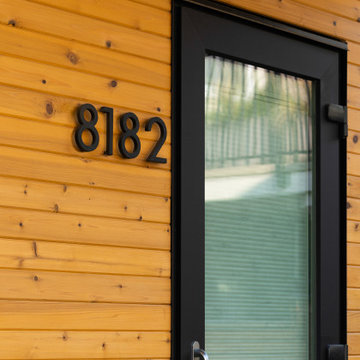
Laneway home featuring pebble dash stucco and cedar horizontal siding with black aluminum windows. The interior has a loft-like design with bedrooms on the lower lever and the main living area on the upper level.
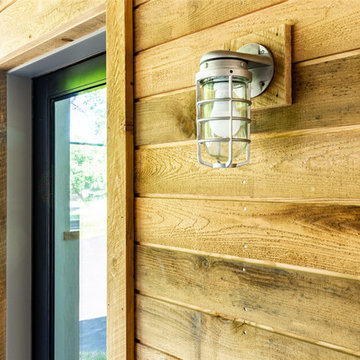
Spacious locally sourced, custom carpentry carport for each residence. Thoughtful storage design with sliding barn door.
Photo: Home2Vu
他の地域にある中くらいなトランジショナルスタイルのおしゃれな家の外観 (デュープレックス) の写真
他の地域にある中くらいなトランジショナルスタイルのおしゃれな家の外観 (デュープレックス) の写真
オレンジの家の外観の写真
1
