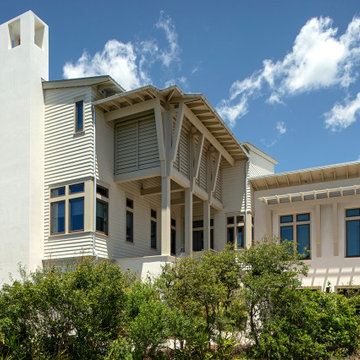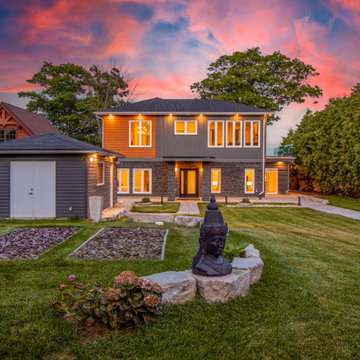緑色の片流れ屋根 (混合材サイディング、縦張り) の写真
絞り込み:
資材コスト
並び替え:今日の人気順
写真 1〜17 枚目(全 17 枚)
1/5
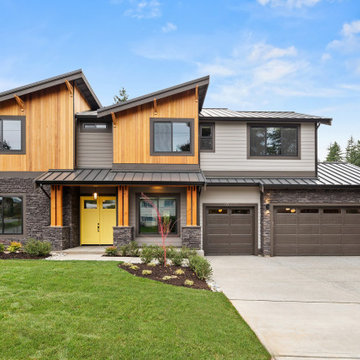
Transitional PNW home with yellow entry door.
シアトルにあるラグジュアリーなトランジショナルスタイルのおしゃれな家の外観 (混合材サイディング、縦張り) の写真
シアトルにあるラグジュアリーなトランジショナルスタイルのおしゃれな家の外観 (混合材サイディング、縦張り) の写真
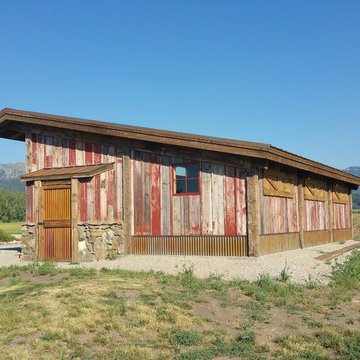
View of the storage shed with the red faded wood and the distressed wood exterior.
ボイシにあるラグジュアリーな小さなラスティックスタイルのおしゃれな家の外観 (混合材サイディング、縦張り) の写真
ボイシにあるラグジュアリーな小さなラスティックスタイルのおしゃれな家の外観 (混合材サイディング、縦張り) の写真
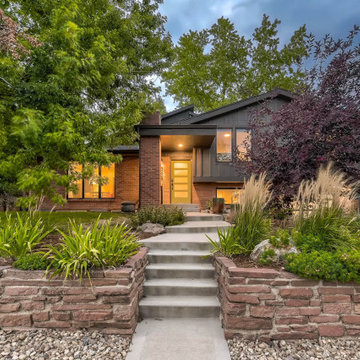
Updated exterior to Midcentury home.
デンバーにあるコンテンポラリースタイルのおしゃれな家の外観 (混合材サイディング、緑の外壁、縦張り) の写真
デンバーにあるコンテンポラリースタイルのおしゃれな家の外観 (混合材サイディング、緑の外壁、縦張り) の写真
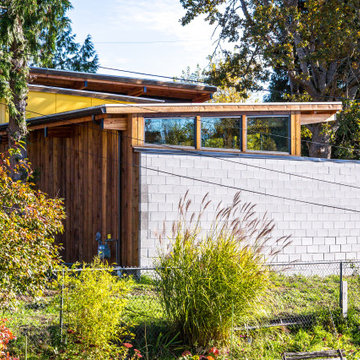
Mid-century modern inspired, passive solar house. An exclusive post-and-beam construction system was developed and used to create a beautiful, flexible, and affordable home.
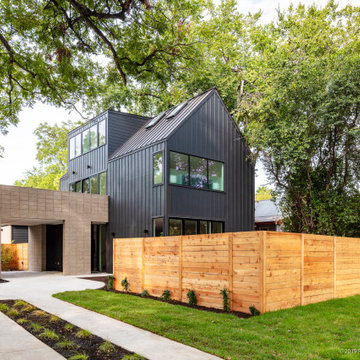
Two AB Units Each
611 W. Mary
A: 4 Beds | 4.5 Baths | 2,030 Sq ft.
B: 2 Beds | 2 Baths | 1,000 Sq ft.
613 W. Mary
A: 4 Beds | 4.5 Baths | 2,030 Sq ft.
B: 2 Beds | 2 Baths | 1,000 Sq ft." "
This home remodel was completed using existing plans that were refined and re-configured to create the beautiful renovation that you see here.
Stunning stained concrete floors by Total Pro Flooring
This deliciously modern staircase was completed by Austin Iron
Remodel by: Re/Sett Remodel
Photography by Altelier Wong
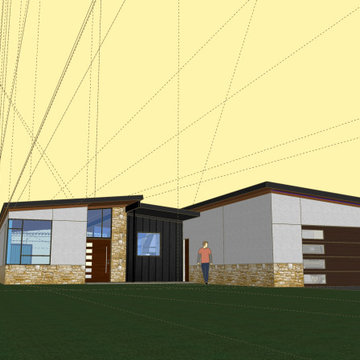
Design for a couple who wanted to down-size from their current residence. They originally requested a 'Modern Farm house' style that evolved into a more modern design with the original materials the client wanted to use.
The home is very open, designed for a couple who can age with the home with larger hallways and multi-use spaces.
Wrapping around a central courtyard the main hallway has built-in storage and seating. Its light is transferred to the other spaces thru a diffused polygal clerestory.
The lot can accommodate an ADU for renting or additional storage. There is a screened area for the bugs of summer adjacent to the eat-in kitchen's bar area.
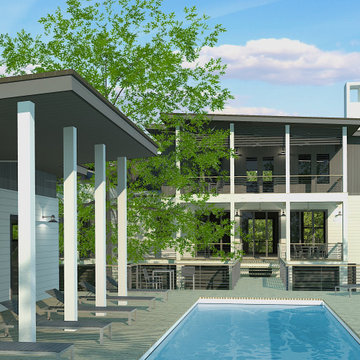
Conceptual design for a modern home designed for entertaining and coastal living on the Stono River. Currently under construction by Structures Building Company.
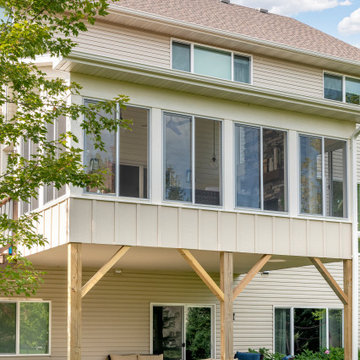
The porch is placed over the client’s existing decking and deck footprint and features a shed roof detail that accommodates the existing second-level windows. Entry access available from main floor living and stair leading from the backyard.
Photos by Spacecrafting Photography, Inc
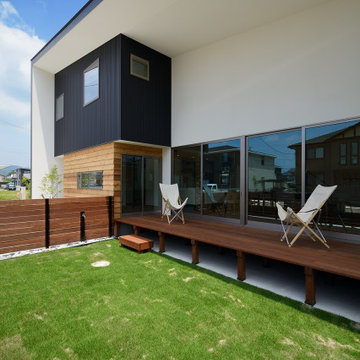
大きな一枚の板を折り曲げて、建物全体を包み込んだような個性的な外観。包み込まれた内部は素材を変えながら前後に奥行を持たせ、単調にならないようデザインしています。大きな軒下はLDKの大きな掃き出し前に設置したウッドデッキの庇となり、強い日差しや雨風を防ぎ、心地よい外部空間を作り出しています。
他の地域にある高級な北欧スタイルのおしゃれな家の外観 (混合材サイディング、縦張り) の写真
他の地域にある高級な北欧スタイルのおしゃれな家の外観 (混合材サイディング、縦張り) の写真
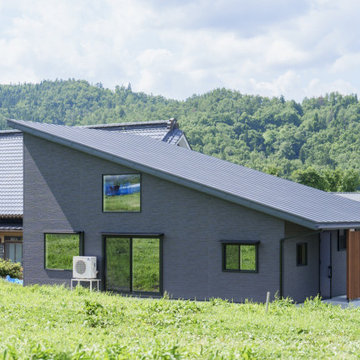
LDKが一体的に大空間な平屋がいい。
朝の作業が終わった後の休憩スペースがほしい。
広い土間のある勝手口と作業カウンターを。
小屋裏をつくって大きな窓から花火をみたい。
無垢フローリングは節の少ないオークフロアを。
家族みんなで動線を考え、快適な間取りに。
沢山の理想を詰め込み、たったひとつ建築計画を考えました。
そして、家族の想いがまたひとつカタチになりました。
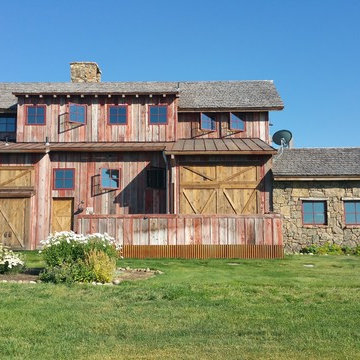
The side view of the garage apartment, having a beautiful view of the faded red wood as well stone wood. With the added bonus of lots of windows for lots of natural light.
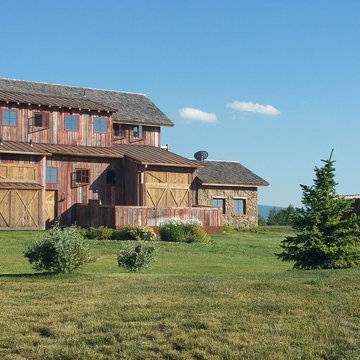
This apartment garage; has a distressed wood and stone wood exterior, reclaimed wood trusses, and a red faded wood.
ボイシにあるラグジュアリーなラスティックスタイルのおしゃれな家の外観 (混合材サイディング、縦張り) の写真
ボイシにあるラグジュアリーなラスティックスタイルのおしゃれな家の外観 (混合材サイディング、縦張り) の写真
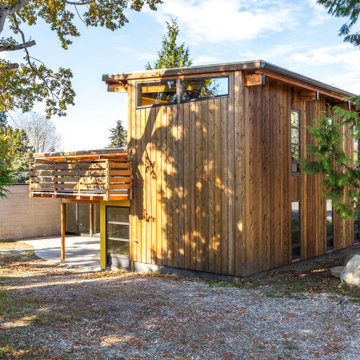
Mid-century modern inspired, passive solar house. An exclusive post-and-beam construction system was developed and used to create a beautiful, flexible, and affordable home.
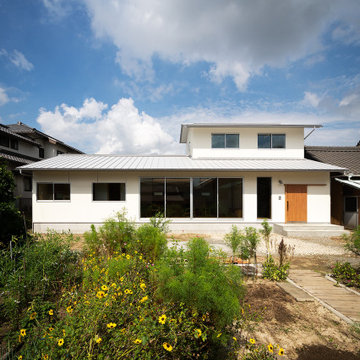
なるべく1階で生活を完結できるよう、主要な居室等は1階に納め、2階は子供室のみとしました。1階のボリュームが大きくなり、平屋を思わせるような重心の低い外観に仕上がっています。白を基調とした外装の中で、玄関引戸の木部がアクセントとして際立っています。
他の地域にある高級な北欧スタイルのおしゃれな家の外観 (混合材サイディング、縦張り) の写真
他の地域にある高級な北欧スタイルのおしゃれな家の外観 (混合材サイディング、縦張り) の写真
緑色の片流れ屋根 (混合材サイディング、縦張り) の写真
1

