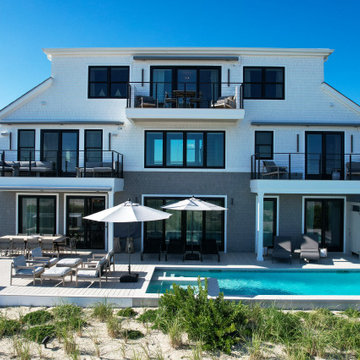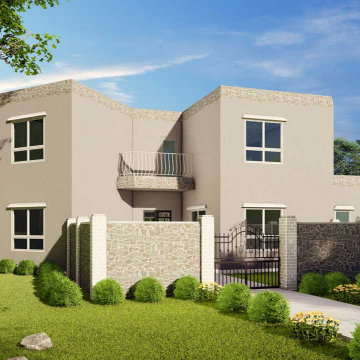緑色の陸屋根 (コンクリートサイディング、ウッドシングル張り) の写真
絞り込み:
資材コスト
並び替え:今日の人気順
写真 1〜3 枚目(全 3 枚)
1/5

Incorporating a unique blue-chip art collection, this modern Hamptons home was meticulously designed to complement the owners' cherished art collections. The thoughtful design seamlessly integrates tailored storage and entertainment solutions, all while upholding a crisp and sophisticated aesthetic.
The front exterior of the home boasts a neutral palette, creating a timeless and inviting curb appeal. The muted colors harmonize beautifully with the surrounding landscape, welcoming all who approach with a sense of warmth and charm.
---Project completed by New York interior design firm Betty Wasserman Art & Interiors, which serves New York City, as well as across the tri-state area and in The Hamptons.
For more about Betty Wasserman, see here: https://www.bettywasserman.com/
To learn more about this project, see here: https://www.bettywasserman.com/spaces/westhampton-art-centered-oceanfront-home/

Incorporating a unique blue-chip art collection, this modern Hamptons home was meticulously designed to complement the owners' cherished art collections. The thoughtful design seamlessly integrates tailored storage and entertainment solutions, all while upholding a crisp and sophisticated aesthetic.
The front exterior of the home boasts a neutral palette, creating a timeless and inviting curb appeal. The muted colors harmonize beautifully with the surrounding landscape, welcoming all who approach with a sense of warmth and charm.
---Project completed by New York interior design firm Betty Wasserman Art & Interiors, which serves New York City, as well as across the tri-state area and in The Hamptons.
For more about Betty Wasserman, see here: https://www.bettywasserman.com/
To learn more about this project, see here: https://www.bettywasserman.com/spaces/westhampton-art-centered-oceanfront-home/

Single-family houses are designed with a distinctive way of life in mind. It is situated in a flat lot, composed of two stories, and has exterior stucco walls with flat roofing. Two fashionable French doors open inside the house through the main courtyard, supported by two columns. Various amenities await you once you enter the house. A great room promotes air circulation next to the entryway. A library equipped with a luxurious kitchen and breakfast room includes a kitchen island and eating bar, which opens to the dining area. The proprietor's suite is located at the back of this unit house and can be accessed through the hall. It has a fireplace, a sitting area, a private bathroom with a lavish shower, a tub, and independent sinks. This layout also hosts a powder room and two extra bedrooms upstairs. The garage has a vehicle and an attached work space. Individuals who enjoy this home because of its Southwestern design will love the home due to its comfortable and practical climate.
緑色の陸屋根 (コンクリートサイディング、ウッドシングル張り) の写真
1