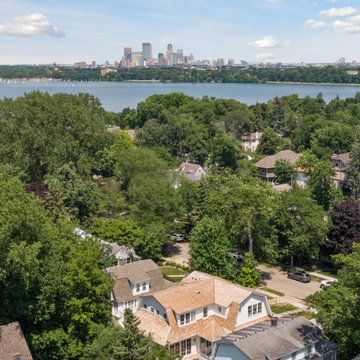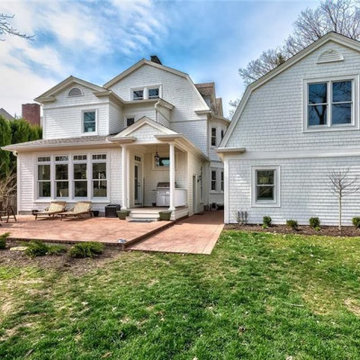緑色の家の外観 (ウッドシングル張り) の写真
絞り込み:
資材コスト
並び替え:今日の人気順
写真 1〜2 枚目(全 2 枚)

This new, custom home is designed to blend into the existing “Cottage City” neighborhood in Linden Hills. To accomplish this, we incorporated the “Gambrel” roof form, which is a barn-shaped roof that reduces the scale of a 2-story home to appear as a story-and-a-half. With a Gambrel home existing on either side, this is the New Gambrel on the Block.
This home has a traditional--yet fresh--design. The columns, located on the front porch, are of the Ionic Classical Order, with authentic proportions incorporated. Next to the columns is a light, modern, metal railing that stands in counterpoint to the home’s classic frame. This balance of traditional and fresh design is found throughout the home.

This project found its inspiration in the original lines of the home, built in the early 20th century.
This photo shows the mew garage which includes a bonus room/ office on the second floor, and a patio and rear covered porch. The rooflines were a challenge to work with, but eventually led to an opportunity for a covered porch with a gable roof that doubles as a rear entry to the great room and a covered grilling space.
The entire rear of this home is part of the addition, and allowed for the owners to better connect with their rear yard as well as bringing more light into the rear of the home. A breezeway between the home and garage kept the original style of the home rather than an attached garage, suggesting more of a carriage house. The breezeway also allowed for more opportunities to place windows on exterior walls, and create a more open space overall.
緑色の家の外観 (ウッドシングル張り) の写真
1