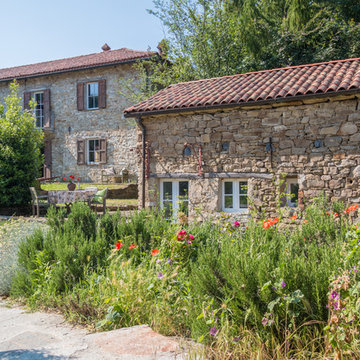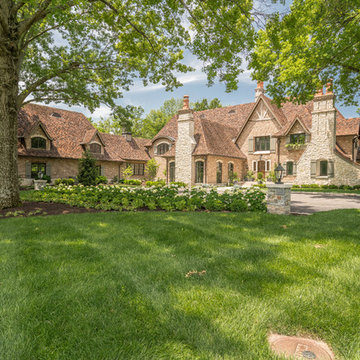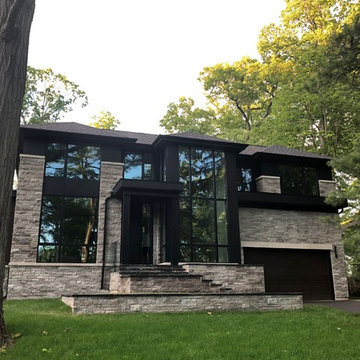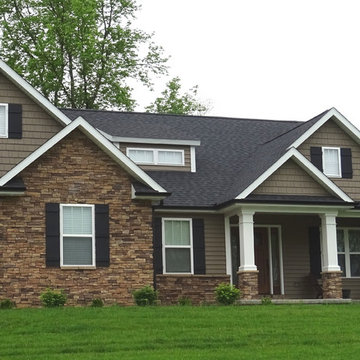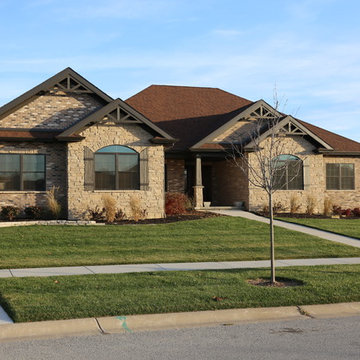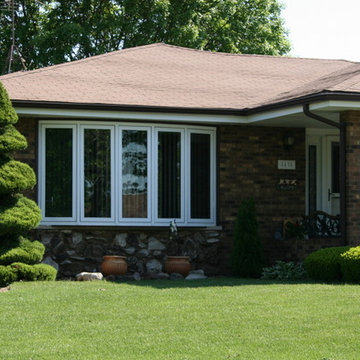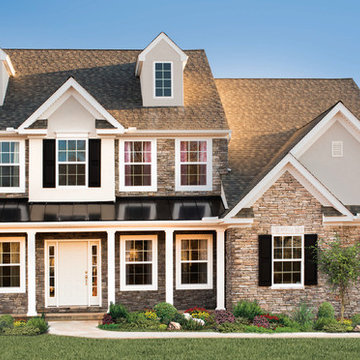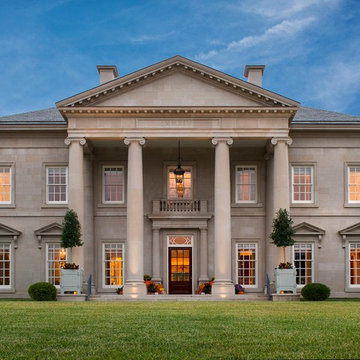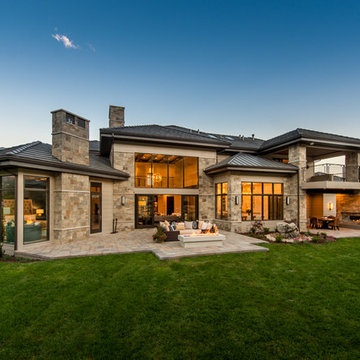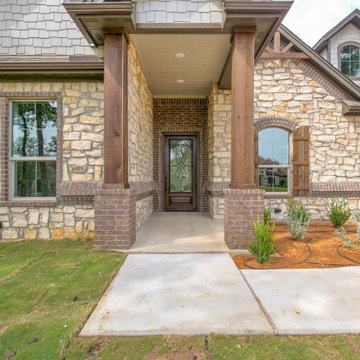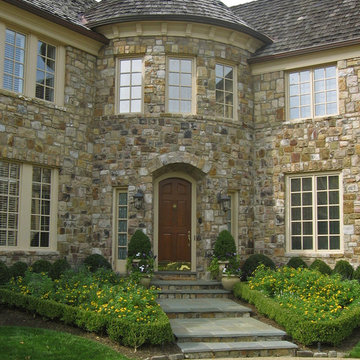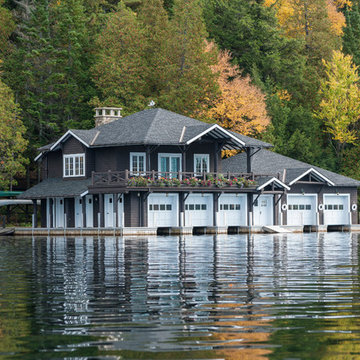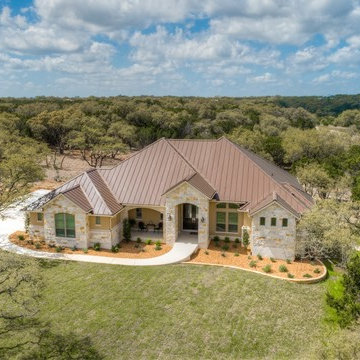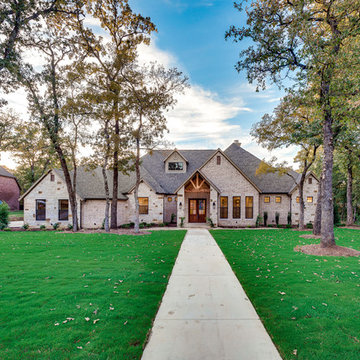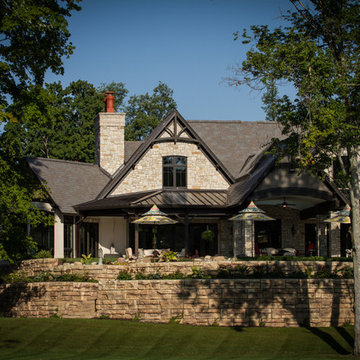緑色の家の外観 (石材サイディング、ビニールサイディング) の写真
絞り込み:
資材コスト
並び替え:今日の人気順
写真 1〜20 枚目(全 156 枚)
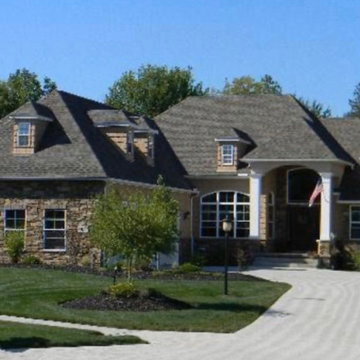
Our team of professionals installed the Cultured Stone and Siding.
クリーブランドにあるお手頃価格の中くらいなシャビーシック調のおしゃれな家の外観 (石材サイディング) の写真
クリーブランドにあるお手頃価格の中くらいなシャビーシック調のおしゃれな家の外観 (石材サイディング) の写真

This award-winning and intimate cottage was rebuilt on the site of a deteriorating outbuilding. Doubling as a custom jewelry studio and guest retreat, the cottage’s timeless design was inspired by old National Parks rough-stone shelters that the owners had fallen in love with. A single living space boasts custom built-ins for jewelry work, a Murphy bed for overnight guests, and a stone fireplace for warmth and relaxation. A cozy loft nestles behind rustic timber trusses above. Expansive sliding glass doors open to an outdoor living terrace overlooking a serene wooded meadow.
Photos by: Emily Minton Redfield
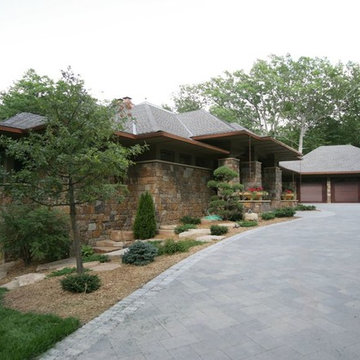
A driveway of pavers leads to this Asian-influenced Prairie Style home in Minnetonka woods.
Greer Photo - Jill Greer
ミネアポリスにあるラグジュアリーなアジアンスタイルのおしゃれな家の外観 (石材サイディング) の写真
ミネアポリスにあるラグジュアリーなアジアンスタイルのおしゃれな家の外観 (石材サイディング) の写真
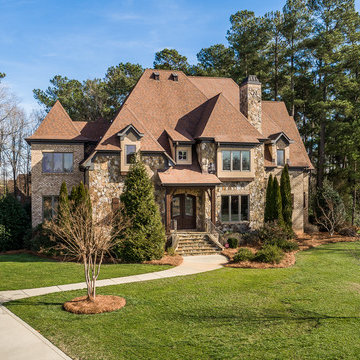
Michael Gandy
シャーロットにあるトラディショナルスタイルのおしゃれな家の外観 (石材サイディング) の写真
シャーロットにあるトラディショナルスタイルのおしゃれな家の外観 (石材サイディング) の写真
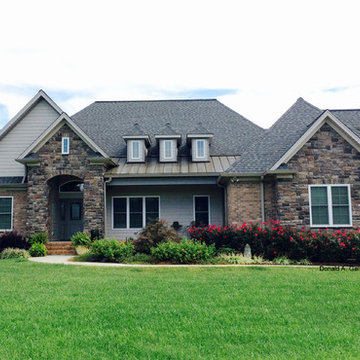
This stunning exterior of stone and brick elegantly blends with a metal roof and trio of dormers for an exciting façade in this Old World-flavored house plan. The interior mirrors the lavish exterior in this one-story home plan.
Nothing short of grandiose, the master suite features a private sitting area, rear porch, tray ceiling and two walk-in closets.
Ceiling treatments in this house plan highlight the sunroom, great room and dining room, granting volume and architectural detail to each. The secondary bedrooms are positioned for privacy and share a full bath. A generous utility room provides plenty of space for laundry and household chores.
For those who enjoy the great outdoors, the rear porch can be accessed through both the great room and sunroom, and is crowned with a cathedral ceiling for added volume.
Built by Welcome Home Builders of NC: http://www.welcomehb.com/
緑色の家の外観 (石材サイディング、ビニールサイディング) の写真
1
