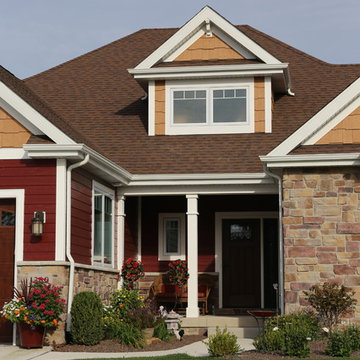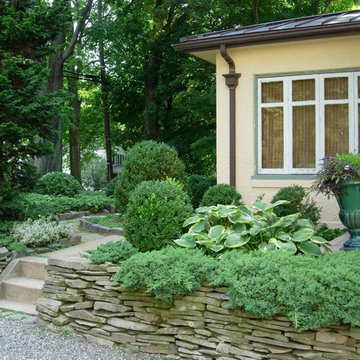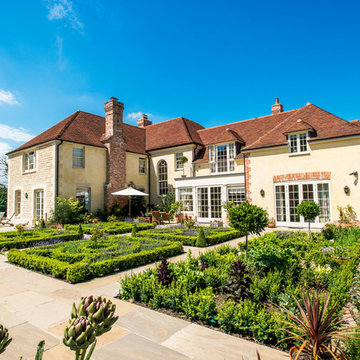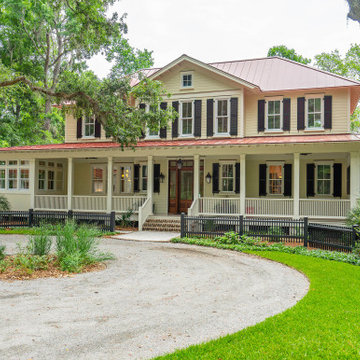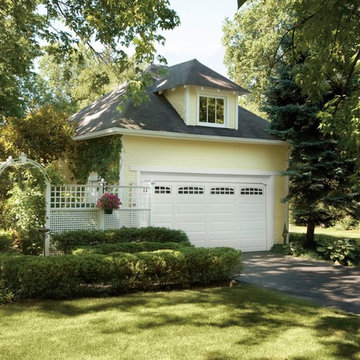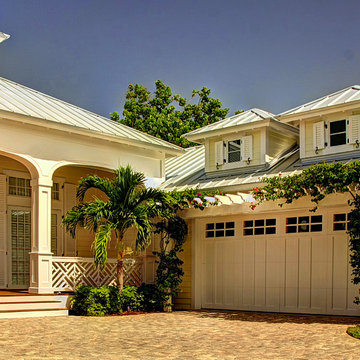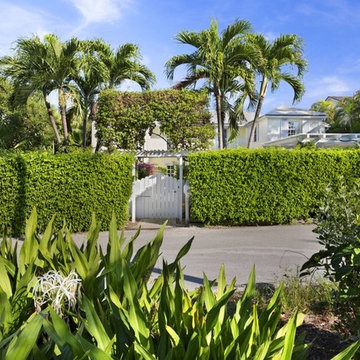緑色の、ターコイズブルーの寄棟屋根の家 (黄色い外壁) の写真
絞り込み:
資材コスト
並び替え:今日の人気順
写真 21〜40 枚目(全 392 枚)
1/5
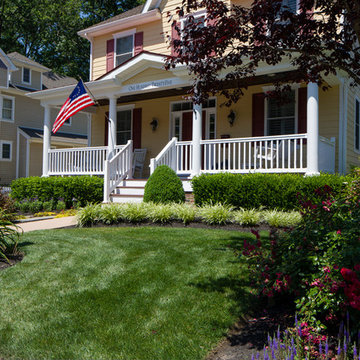
フィラデルフィアにある高級なトラディショナルスタイルのおしゃれな家の外観 (ビニールサイディング、黄色い外壁) の写真
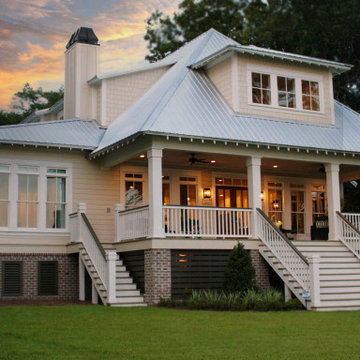
Rick Twilley of Twilley Builders built his personal home to be a shining example of "Home, Sweet Home." Looking over Dog River in Mobile, AL, this beautiful 4,000 square foot cottage sits under a canopy of ancient oaks and Spanish moss, luring you in with the inviting walk and warm porch lights. Rick's attention to detail is noticeable in every aspect of the home - from the beautiful trim and moulding to the elegant columns and woodwork. Designed by Bob Chatham, this home takes advantage of the beautiful water views with the open living, dining room and kitchen and large back porch, and is situated to fit right into it's idyllic surroundings. Open rafter tails and large overhangs top off the look of the exterior, while Rick and his wife Karen contribute their excellent taste and style when choosing the beautiful finishes, fixtures, materials, and warm, natural hues that truly make the house a home.
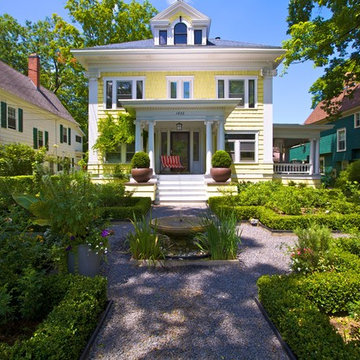
Four square colonial, formal City gardens, small yet inviting place for entertaining
ニューヨークにある中くらいなトラディショナルスタイルのおしゃれな家の外観 (黄色い外壁) の写真
ニューヨークにある中くらいなトラディショナルスタイルのおしゃれな家の外観 (黄色い外壁) の写真
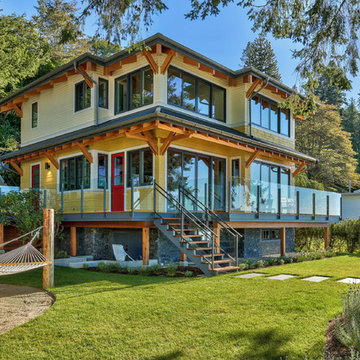
The roofline on this project was one of the most complicated ones we've ever taken on. The array of roof valleys and hips make the timber frame a perfect 'lid' for this exquisite beach house. The designers and builders attention to details, ensuring that timber details align with trim details and window layout really payed off on the end result. The client, an engineer retired from a successful career in the timber business, was most particular about the wood work, resulting in a home that really showcases craftsmanship and quality wood products.
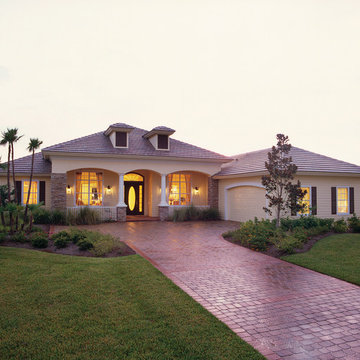
Front Elevation. Sater Design Collection's luxury, farmhouse home plan "Hammock Grove" (Plan #6780). saterdesign.com
マイアミにある高級なカントリー風のおしゃれな家の外観 (混合材サイディング、黄色い外壁) の写真
マイアミにある高級なカントリー風のおしゃれな家の外観 (混合材サイディング、黄色い外壁) の写真
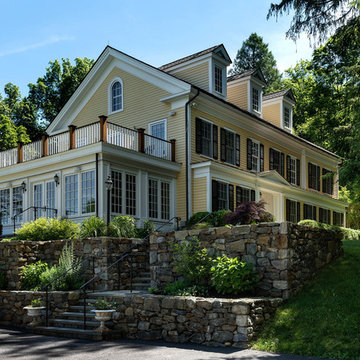
Rob Karosis: Photographer
ブリッジポートにある高級な中くらいなトラディショナルスタイルのおしゃれな家の外観 (ビニールサイディング、黄色い外壁) の写真
ブリッジポートにある高級な中くらいなトラディショナルスタイルのおしゃれな家の外観 (ビニールサイディング、黄色い外壁) の写真
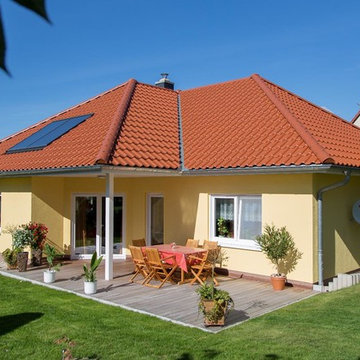
ベルリンにあるお手頃価格の中くらいなカントリー風のおしゃれな家の外観 (漆喰サイディング、黄色い外壁) の写真
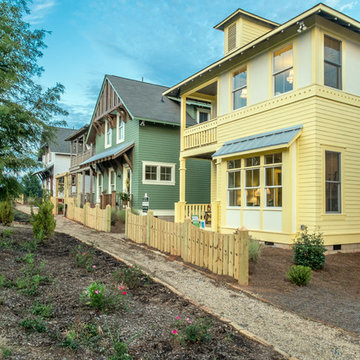
505Design developed the IDEA house in the Baxter Cottage district to explore new and innovative ways to approach traditional home design for regional builder Saussy Burbank.
Photo Credit: Zan Maddox
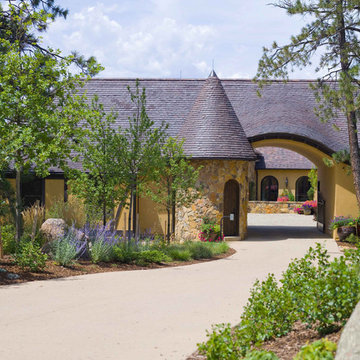
Architect RMT Architecture
Builder: JK Barnett Ltd of Parker CO
Roofer: Kudu Roofing of Littleton CO
Tile: Large English in blend of Classic Gray and Brown Blend.
The layout of this home again took maximum advantage of the site with the Great Room and family accommodation facing the one fairway. The utility area formed a second side and the garage block a third forming a private courtyard. The garage block provides the property privacy from the road with a small tower to stand guard. Large sweeping eyebrows were added to provide additional light to the vaulted ceiling of the great room.
Northern Roof Tiles was granted a degree of freedom by the client to create an aged and weathered look to the roof.
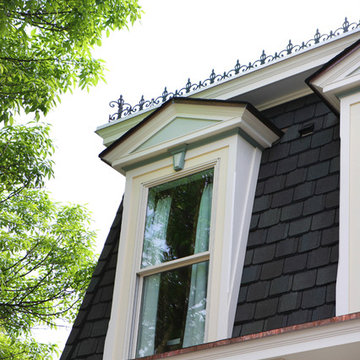
No detail escaped Normandy Designer Manager Troy Pavelka with this vintage home two story addition. Every measure was taken, from replicating the existing corbels and finials to finding antique hinges for the master suite.
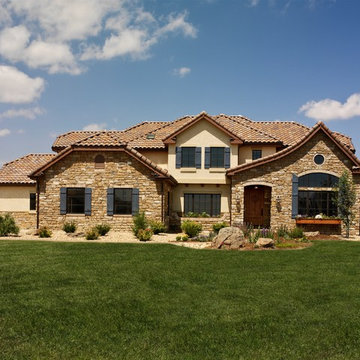
A two story French Country home with shutters and flower boxes to mimic the old world features.
デンバーにある高級な地中海スタイルのおしゃれな家の外観 (石材サイディング、黄色い外壁) の写真
デンバーにある高級な地中海スタイルのおしゃれな家の外観 (石材サイディング、黄色い外壁) の写真
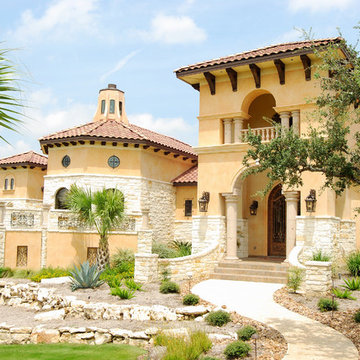
Gustavo Arredondo
オースティンにある高級な巨大な地中海スタイルのおしゃれな家の外観 (黄色い外壁、混合材サイディング) の写真
オースティンにある高級な巨大な地中海スタイルのおしゃれな家の外観 (黄色い外壁、混合材サイディング) の写真
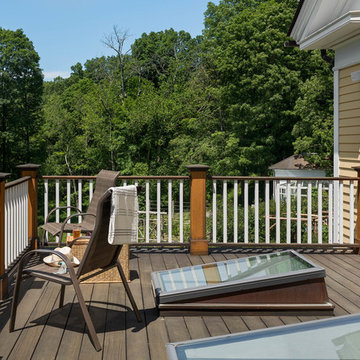
Rob Karosis: Photographer
ブリッジポートにある高級な中くらいなトラディショナルスタイルのおしゃれな家の外観 (ビニールサイディング、黄色い外壁) の写真
ブリッジポートにある高級な中くらいなトラディショナルスタイルのおしゃれな家の外観 (ビニールサイディング、黄色い外壁) の写真
緑色の、ターコイズブルーの寄棟屋根の家 (黄色い外壁) の写真
2
