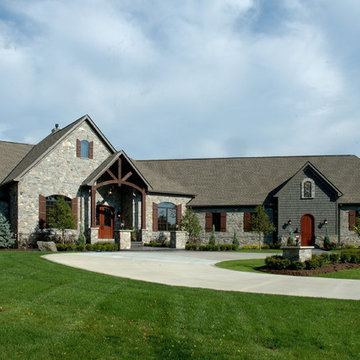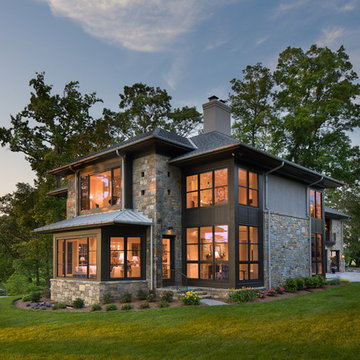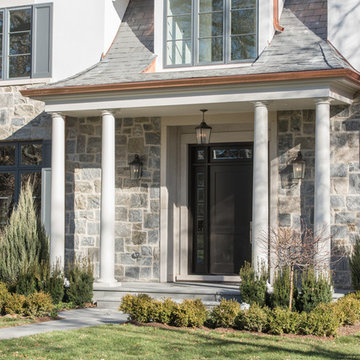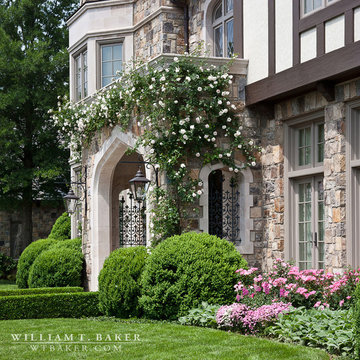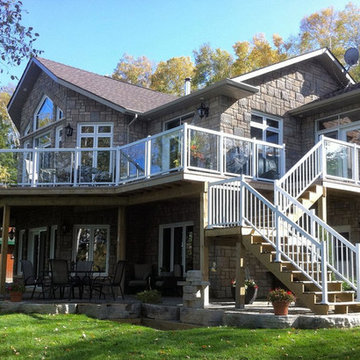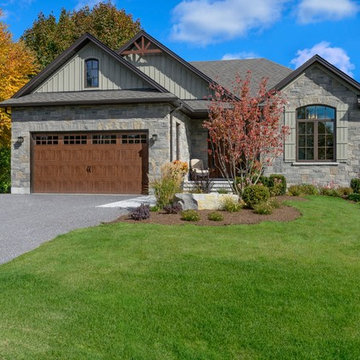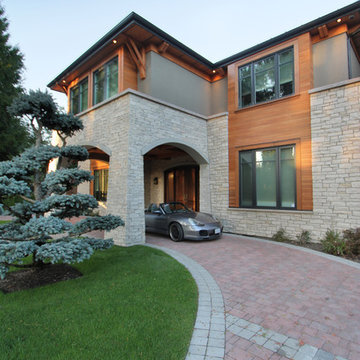緑色の、オレンジのグレーの家 (石材サイディング) の写真
絞り込み:
資材コスト
並び替え:今日の人気順
写真 1〜20 枚目(全 1,394 枚)
1/5
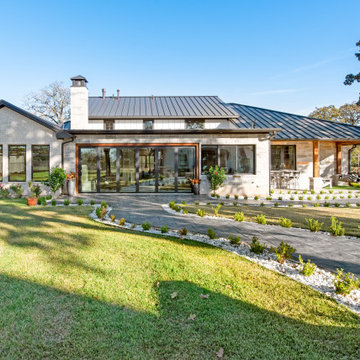
Rear exterior view, showing the enclosed patio and open patio area on the right, with seated bar outside the kitchen windows.
ダラスにある中くらいなカントリー風のおしゃれな家の外観 (石材サイディング、縦張り) の写真
ダラスにある中くらいなカントリー風のおしゃれな家の外観 (石材サイディング、縦張り) の写真

Ward Jewell, AIA was asked to design a comfortable one-story stone and wood pool house that was "barn-like" in keeping with the owner’s gentleman farmer concept. Thus, Mr. Jewell was inspired to create an elegant New England Stone Farm House designed to provide an exceptional environment for them to live, entertain, cook and swim in the large reflection lap pool.
Mr. Jewell envisioned a dramatic vaulted great room with hand selected 200 year old reclaimed wood beams and 10 foot tall pocketing French doors that would connect the house to a pool, deck areas, loggia and lush garden spaces, thus bringing the outdoors in. A large cupola “lantern clerestory” in the main vaulted ceiling casts a natural warm light over the graceful room below. The rustic walk-in stone fireplace provides a central focal point for the inviting living room lounge. Important to the functionality of the pool house are a chef’s working farm kitchen with open cabinetry, free-standing stove and a soapstone topped central island with bar height seating. Grey washed barn doors glide open to reveal a vaulted and beamed quilting room with full bath and a vaulted and beamed library/guest room with full bath that bookend the main space.
The private garden expanded and evolved over time. After purchasing two adjacent lots, the owners decided to redesign the garden and unify it by eliminating the tennis court, relocating the pool and building an inspired "barn". The concept behind the garden’s new design came from Thomas Jefferson’s home at Monticello with its wandering paths, orchards, and experimental vegetable garden. As a result this small organic farm, was born. Today the farm produces more than fifty varieties of vegetables, herbs, and edible flowers; many of which are rare and hard to find locally. The farm also grows a wide variety of fruits including plums, pluots, nectarines, apricots, apples, figs, peaches, guavas, avocados (Haas, Fuerte and Reed), olives, pomegranates, persimmons, strawberries, blueberries, blackberries, and ten different types of citrus. The remaining areas consist of drought-tolerant sweeps of rosemary, lavender, rockrose, and sage all of which attract butterflies and dueling hummingbirds.
Photo Credit: Laura Hull Photography. Interior Design: Jeffrey Hitchcock. Landscape Design: Laurie Lewis Design. General Contractor: Martin Perry Premier General Contractors
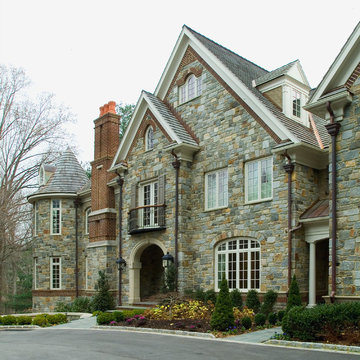
No less than a return to the great manor home of yesteryear, this grand residence is steeped in elegance and luxury. Yet the tuxedo formality of the main façade and foyer gives way to astonishingly open and casually livable gathering areas surrounding the pools and embracing the rear yard on one of the region's most sought after streets. At over 18,000 finished square feet it is a mansion indeed, and yet while providing for exceptionally well appointed entertaining areas, it accommodates the owner's young family in a comfortable setting.
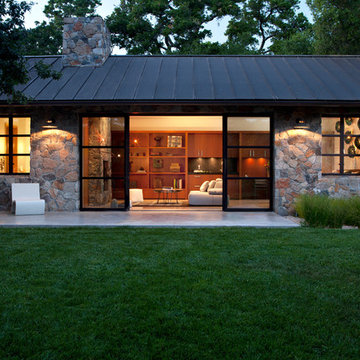
The Fieldstone Cottage is the culmination of collaboration between DM+A and our clients. Having a contractor as a client is a blessed thing. Here, some dreams come true. Here ideas and materials that couldn’t be incorporated in the much larger house were brought seamlessly together. The 640 square foot cottage stands only 25 feet from the bigger, more costly “Older Brother”, but stands alone in its own right. When our Clients commissioned DM+A for the project the direction was simple; make the cottage appear to be a companion to the main house, but be more frugal in the space and material used. The solution was to have one large living, working and sleeping area with a small, but elegant bathroom. The design imagery was about collision of materials and the form that emits from that collision. The furnishings and decorative lighting are the work of Caterina Spies-Reese of CSR Design. Mariko Reed Photography
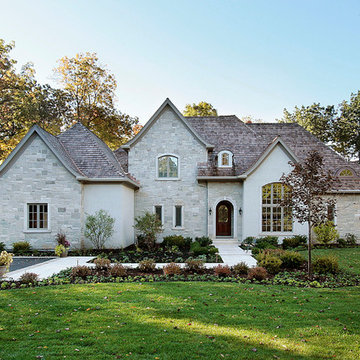
As a builder of custom homes primarily on the Northshore of Chicago, Raugstad has been building custom homes, and homes on speculation for three generations. Our commitment is always to the client. From commencement of the project all the way through to completion and the finishing touches, we are right there with you – one hundred percent. As your go-to Northshore Chicago custom home builder, we are proud to put our name on every completed Raugstad home.
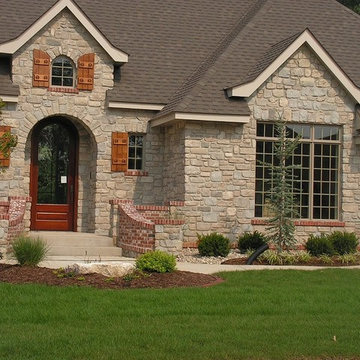
This beautiful home uses Stratford natural thin veneer from the Quarry Mill. Stratford stone’s gray and white tones add a smooth, yet aged look to your space. The tumbled- look of these rectangular stones will work well for both large and small projects. Using Stratford natural stone veneer for siding, accent walls, and chimneys will add an earthy feel that can really stand up to the weather. The assortment of textures and neutral colors make Stratford a great accent to any decor. As a result, Stratford will complement basic and modern décor, electronics, and antiques.
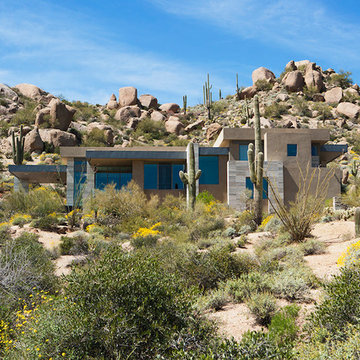
The primary goal for this project was to craft a modernist derivation of pueblo architecture. Set into a heavily laden boulder hillside, the design also reflects the nature of the stacked boulder formations. The site, located near local landmark Pinnacle Peak, offered breathtaking views which were largely upward, making proximity an issue. Maintaining southwest fenestration protection and maximizing views created the primary design constraint. The views are maximized with careful orientation, exacting overhangs, and wing wall locations. The overhangs intertwine and undulate with alternating materials stacking to reinforce the boulder strewn backdrop. The elegant material palette and siting allow for great harmony with the native desert.
The Elegant Modern at Estancia was the collaboration of many of the Valley's finest luxury home specialists. Interiors guru David Michael Miller contributed elegance and refinement in every detail. Landscape architect Russ Greey of Greey | Pickett contributed a landscape design that not only complimented the architecture, but nestled into the surrounding desert as if always a part of it. And contractor Manship Builders -- Jim Manship and project manager Mark Laidlaw -- brought precision and skill to the construction of what architect C.P. Drewett described as "a watch."
Project Details | Elegant Modern at Estancia
Architecture: CP Drewett, AIA, NCARB
Builder: Manship Builders, Carefree, AZ
Interiors: David Michael Miller, Scottsdale, AZ
Landscape: Greey | Pickett, Scottsdale, AZ
Photography: Dino Tonn, Scottsdale, AZ
Publications:
"On the Edge: The Rugged Desert Landscape Forms the Ideal Backdrop for an Estancia Home Distinguished by its Modernist Lines" Luxe Interiors + Design, Nov/Dec 2015.
Awards:
2015 PCBC Grand Award: Best Custom Home over 8,000 sq. ft.
2015 PCBC Award of Merit: Best Custom Home over 8,000 sq. ft.
The Nationals 2016 Silver Award: Best Architectural Design of a One of a Kind Home - Custom or Spec
2015 Excellence in Masonry Architectural Award - Merit Award
Photography: Dino Tonn
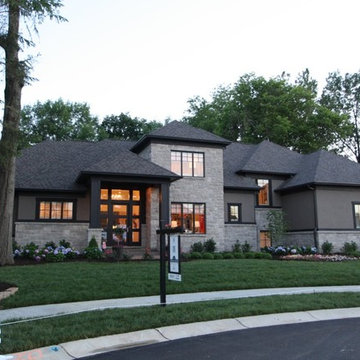
Modern Showhome
インディアナポリスにある高級な中くらいなトラディショナルスタイルのおしゃれな家の外観 (石材サイディング) の写真
インディアナポリスにある高級な中くらいなトラディショナルスタイルのおしゃれな家の外観 (石材サイディング) の写真
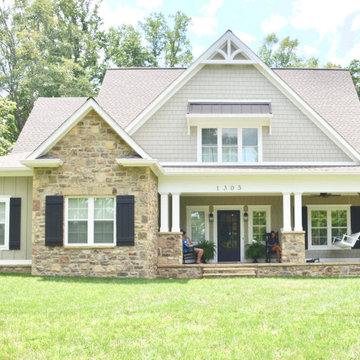
This beautiful custom home features a mixture of stone and board and batten siding that will withstand the test to time. The large front porch is the perfect place to rest on long leisurely afternoons.
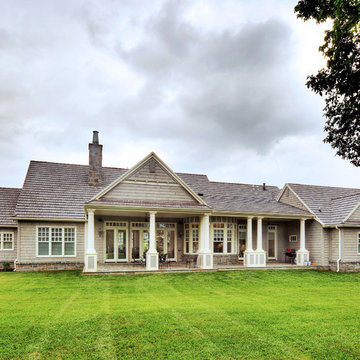
James Maidhof Photography
他の地域にある高級な中くらいなトラディショナルスタイルのおしゃれな家の外観 (石材サイディング) の写真
他の地域にある高級な中くらいなトラディショナルスタイルのおしゃれな家の外観 (石材サイディング) の写真
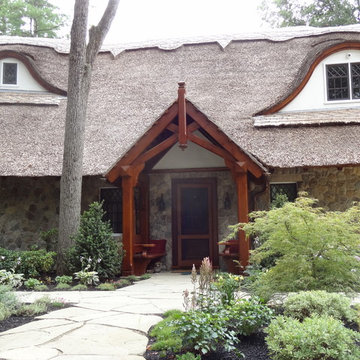
This is a unique home nestled in a wooded area outside of Boston, MA. It features an amazing thatched roof, eyebrow windows, white stucco, and an aged round fieldstone siding. This home looks as if it was taken right out of a fairytale. The stone was Boston Blend Round Thin Veneer provided by Stoneyard.com.
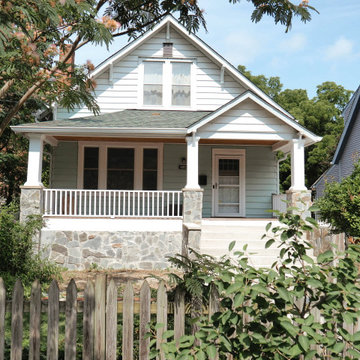
New remodeling for the front of the house, stone on walls, new stairs made of cement, new deck made of composite wood - Trex, New railing, entrance of the house, new front of the house
緑色の、オレンジのグレーの家 (石材サイディング) の写真
1

