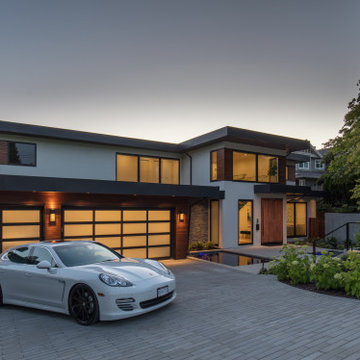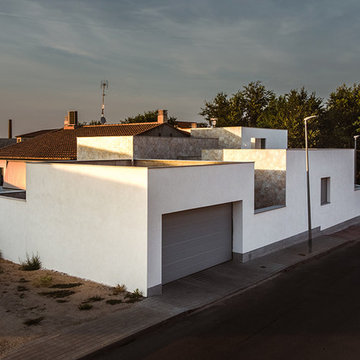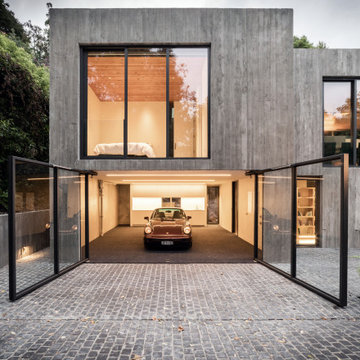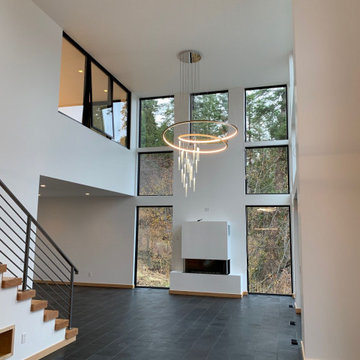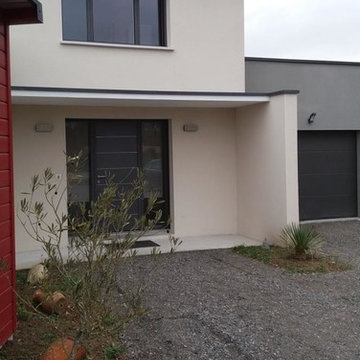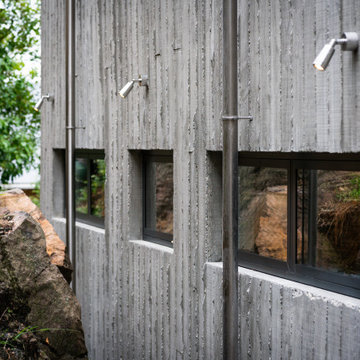グレーの家の外観 (混合材屋根、混合材サイディング) の写真
絞り込み:
資材コスト
並び替え:今日の人気順
写真 1〜13 枚目(全 13 枚)
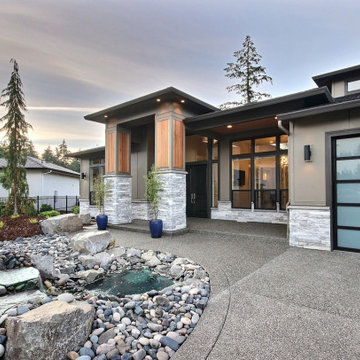
This Modern Multi-Level Home Boasts Master & Guest Suites on The Main Level + Den + Entertainment Room + Exercise Room with 2 Suites Upstairs as Well as Blended Indoor/Outdoor Living with 14ft Tall Coffered Box Beam Ceilings!
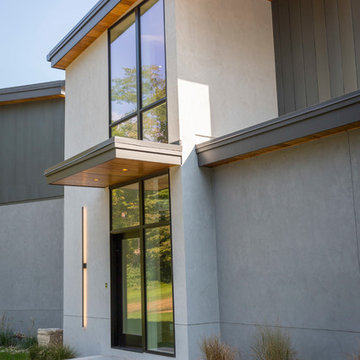
Photography by Ross Van Pelt
シンシナティにある高級なコンテンポラリースタイルのおしゃれな家の外観 (混合材サイディング、混合材屋根) の写真
シンシナティにある高級なコンテンポラリースタイルのおしゃれな家の外観 (混合材サイディング、混合材屋根) の写真
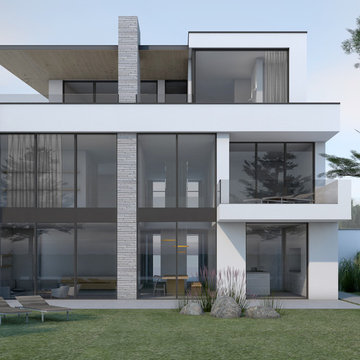
BENJAMIN VON PIDOLL ARCHITEKTUR
ケルンにある巨大なモダンスタイルのおしゃれな家の外観 (混合材サイディング、混合材屋根) の写真
ケルンにある巨大なモダンスタイルのおしゃれな家の外観 (混合材サイディング、混合材屋根) の写真
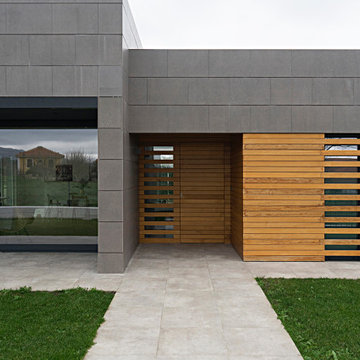
Durante el proyecto, en todo momento, se persiguió una premisa básica: conseguir una vivienda en que la mayor parte del programa se desarrollara en planta baja con una clara relación con el jardín, generando una intervención compacta y de bajo volumen.
La estrategia de implantación fue la de generar un edificio como una adición de dos volúmenes cúbicos desplazados uno respecto del otro, cerrándose a las edificaciones vecinas y abriéndose hacia el jardín, aprovechar la luz natural y la ventilación cruzada.
Para poder desarrollar la mayor parte del programa en planta baja, se optó por agotar al máximo la ocupación del solar y dividir el programa dejando todas las zonas de instalaciones y garaje en planta sótano y distribuyendo las estancias de la vivienda en planta baja. De esta forma se consiguió simplificar su uso y minimizar las circulaciones entre los diferentes espacios.
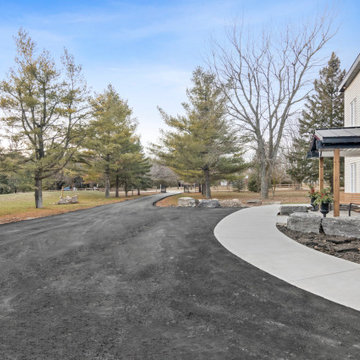
Exterior of a home built in 2023, came out fantastic, great curb appeal. Was an existing home on this property, but was transformed into this modern colonial home!
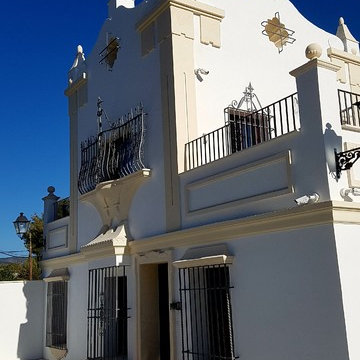
Jesús Mohedano
お手頃価格の中くらいなトランジショナルスタイルのおしゃれな家の外観 (混合材サイディング、混合材屋根) の写真
お手頃価格の中くらいなトランジショナルスタイルのおしゃれな家の外観 (混合材サイディング、混合材屋根) の写真
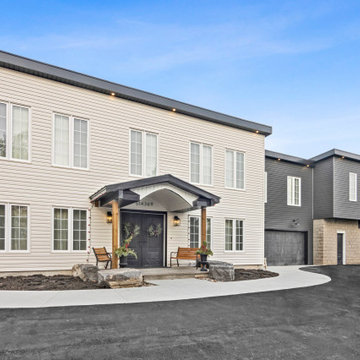
Exterior of a home built in 2023, came out fantastic, great curb appeal. Was an existing home on this property, but was transformed into this modern colonial home!
グレーの家の外観 (混合材屋根、混合材サイディング) の写真
1
