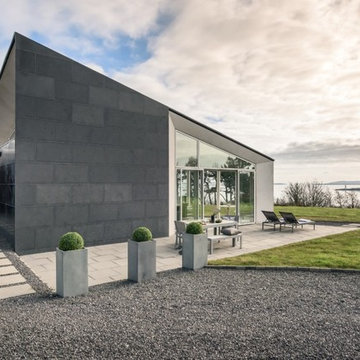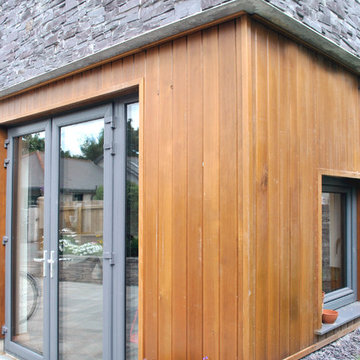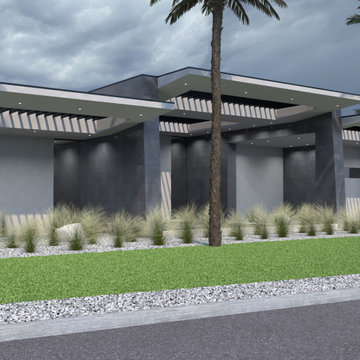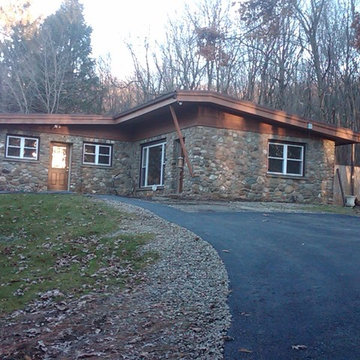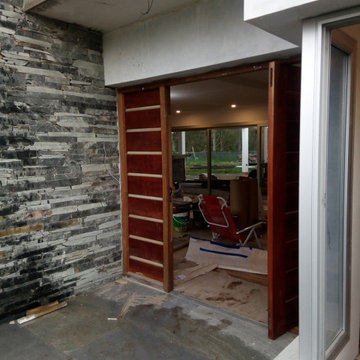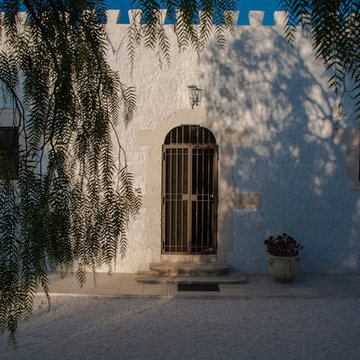グレーの家の外観 (石材サイディング) の写真
絞り込み:
資材コスト
並び替え:今日の人気順
写真 1〜17 枚目(全 17 枚)
1/5

Atherton has many large substantial homes - our clients purchased an existing home on a one acre flag-shaped lot and asked us to design a new dream home for them. The result is a new 7,000 square foot four-building complex consisting of the main house, six-car garage with two car lifts, pool house with a full one bedroom residence inside, and a separate home office /work out gym studio building. A fifty-foot swimming pool was also created with fully landscaped yards.
Given the rectangular shape of the lot, it was decided to angle the house to incoming visitors slightly so as to more dramatically present itself. The house became a classic u-shaped home but Feng Shui design principals were employed directing the placement of the pool house to better contain the energy flow on the site. The main house entry door is then aligned with a special Japanese red maple at the end of a long visual axis at the rear of the site. These angles and alignments set up everything else about the house design and layout, and views from various rooms allow you to see into virtually every space tracking movements of others in the home.
The residence is simply divided into two wings of public use, kitchen and family room, and the other wing of bedrooms, connected by the living and dining great room. Function drove the exterior form of windows and solid walls with a line of clerestory windows which bring light into the middle of the large home. Extensive sun shadow studies with 3D tree modeling led to the unorthodox placement of the pool to the north of the home, but tree shadow tracking showed this to be the sunniest area during the entire year.
Sustainable measures included a full 7.1kW solar photovoltaic array technically making the house off the grid, and arranged so that no panels are visible from the property. A large 16,000 gallon rainwater catchment system consisting of tanks buried below grade was installed. The home is California GreenPoint rated and also features sealed roof soffits and a sealed crawlspace without the usual venting. A whole house computer automation system with server room was installed as well. Heating and cooling utilize hot water radiant heated concrete and wood floors supplemented by heat pump generated heating and cooling.
A compound of buildings created to form balanced relationships between each other, this home is about circulation, light and a balance of form and function.
Photo by John Sutton Photography.
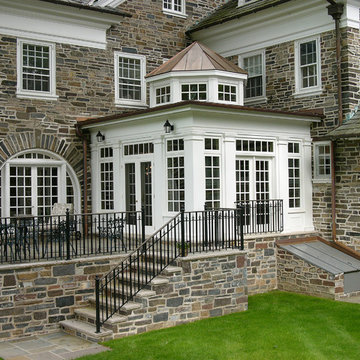
This breakfast room addition with its lantern top was designed to create a light filled space open to what had previously been a poorly lit kitchen. The clearstory windows and stately columns nestled within the fieldstone exterior make for an exquisite addition.
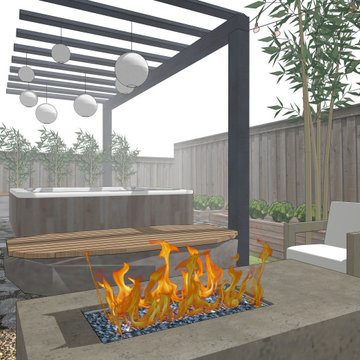
Caroline and Rich's backyard was lacking any clearly defined spaces for their many expected outdoor activities.
Their new hot tub deck and surrounding built in seating create a space to soak in the their new hot tub and for friends and family to gather around the soakers without getting wet themselves. Space to heat up after a dip when in their windy backyard was necessary too, thus the space for a firetable and added seating flank a large deck-topped boulder feature.
The family's new outdoor dining pavillion has ample space for large group get together, as well as serving for everyday lunches without having to shift any of the outdoor office setup. A built in grill and bench create an ideal stopping point for this structure, which is built right up to a rear utility easement. Fortunately only a bit of upligthing is needed to perfect a grove of existing bamboo that fills the space between this backstop and their back fence!
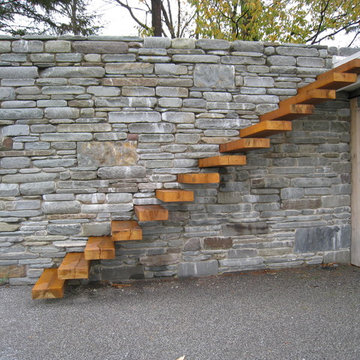
Pygmy goats and chickens dwell in a small structure adjacent to the service court. Steps leading to the goat’s favorite lookout spot cantilever from a wall of local stone.
Photo: Ben Rahn
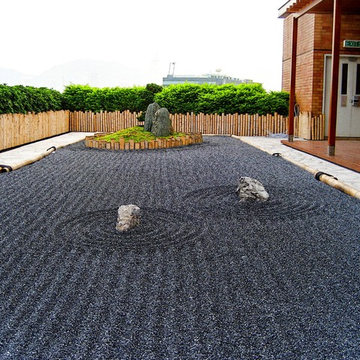
香港にあるお手頃価格の中くらいなアジアンスタイルのおしゃれな家の外観 (石材サイディング、アパート・マンション、混合材屋根) の写真
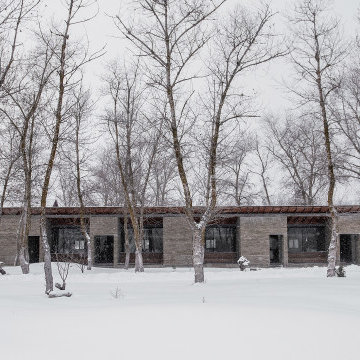
Вода, лес, камень, дерево: одноэтажный спальный корпус в лесу построен в полной гармонии с природным ландшафтом. Спокойные каменные объемы не отвлекают внимания от природы, которая постоянно находится в движении: трепет листьев, течение воды, легкий ветерок. Огромные панорамные окна, вставленные прямо в каменные стены, открывают умиротворяющий вид на реку. Каждый номер имеет органичное продолжение — террасу со столиком и диванами, которая соединяет внутреннее и внешнее пространство. С местностью здание связывает основной строительный материал: камень с интересной фактурой добыт в карьере соседнего села.
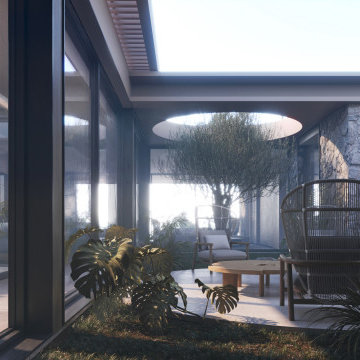
Set amidst a lush landscape, this architectural gem celebrates transparency and nature with its floor-to-ceiling windows framing the verdant outdoors. The interior exudes a calm, meditative quality, where the interplay of light and shadow cast through the modern slatted roof design adds a dynamic yet peaceful energy. Integrating raw stone with refined wood and glass, the space offers a tactile experience that encourages relaxation and contemplation.
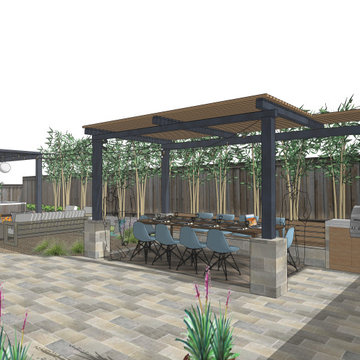
Caroline and Rich's backyard was lacking any clearly defined spaces for their many expected outdoor activities.
Their new hot tub deck and surrounding built in seating create a space to soak in the their new hot tub and for friends and family to gather around the soakers without getting wet themselves. Space to heat up after a dip when in their windy backyard was necessary too, thus the space for a firetable and added seating flank a large deck-topped boulder feature.
The family's new outdoor dining pavillion has ample space for large group get together, as well as serving for everyday lunches without having to shift any of the outdoor office setup. A built in grill and bench create an ideal stopping point for this structure, which is built right up to a rear utility easement. Fortunately only a bit of upligthing is needed to perfect a grove of existing bamboo that fills the space between this backstop and their back fence!
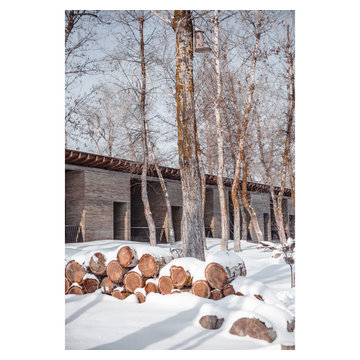
Вода, лес, камень, дерево: одноэтажный спальный корпус в лесу построен в полной гармонии с природным ландшафтом. Спокойные каменные объемы не отвлекают внимания от природы, которая постоянно находится в движении: трепет листьев, течение воды, легкий ветерок. Огромные панорамные окна, вставленные прямо в каменные стены, открывают умиротворяющий вид на реку. Каждый номер имеет органичное продолжение — террасу со столиком и диванами, которая соединяет внутреннее и внешнее пространство. С местностью здание связывает основной строительный материал: камень с интересной фактурой добыт в карьере соседнего села.
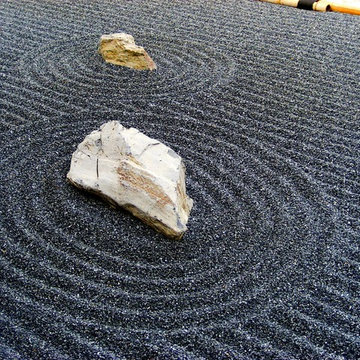
香港にあるお手頃価格の中くらいなアジアンスタイルのおしゃれな家の外観 (石材サイディング、アパート・マンション、混合材屋根) の写真
グレーの家の外観 (石材サイディング) の写真
1

