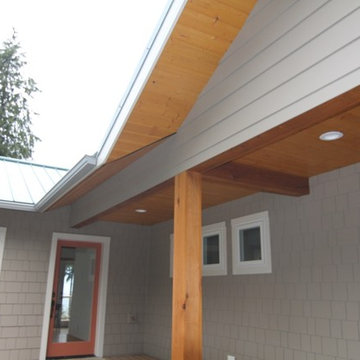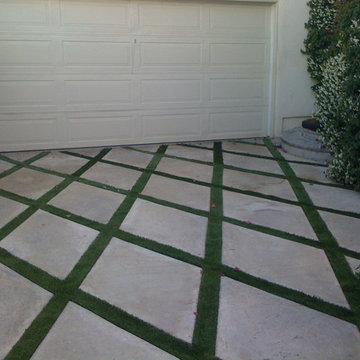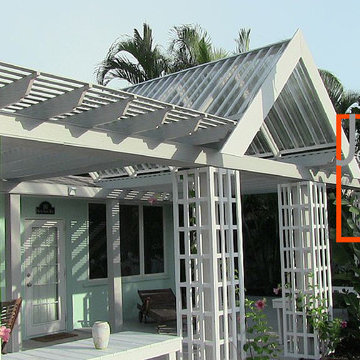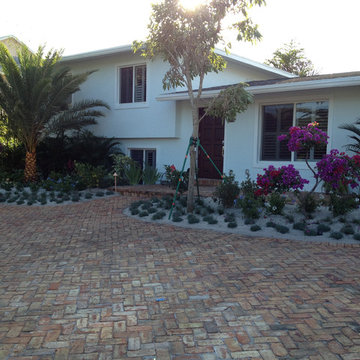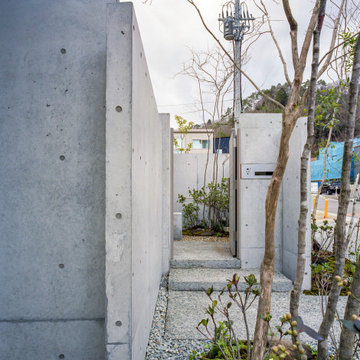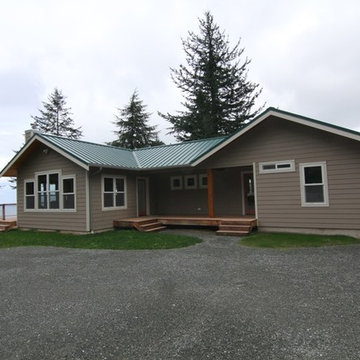小さなグレーの家の外観 (コンクリートサイディング) の写真
絞り込み:
資材コスト
並び替え:今日の人気順
写真 1〜13 枚目(全 13 枚)
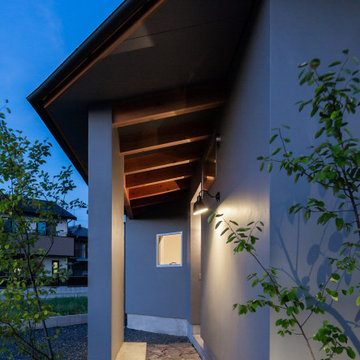
石敷のアプローチと基礎から跳ね出したコンクリートのベンチを設けました。ちょっとしたに荷物を仮置きしたり、ガーデニングの休憩に。
名古屋にあるお手頃価格の小さなアジアンスタイルのおしゃれな家の外観 (コンクリートサイディング) の写真
名古屋にあるお手頃価格の小さなアジアンスタイルのおしゃれな家の外観 (コンクリートサイディング) の写真
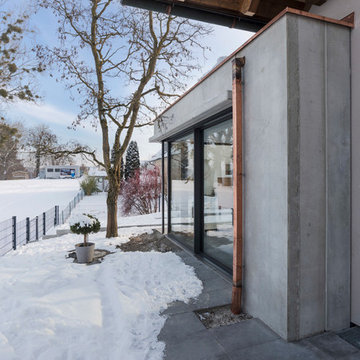
Minimalistische Wohnraumerweiterung in Greifenberg am Ammersee mit großflächigen, raumhohen Fensterelementen, die z.T. Über die ganze Breite faltbar sind.
Die Wand und Deckenelemente sind auf Fertigteilen aus Sichtbeton gefertigt.
Dipl. Ing. (FH) Architekt Andreas Singer
Architekt Timo Plachta - M.Eng. M.A.
Architekt Tobias Schmid - M.Eng. M.A.
Fotos: Peter Langenhahn
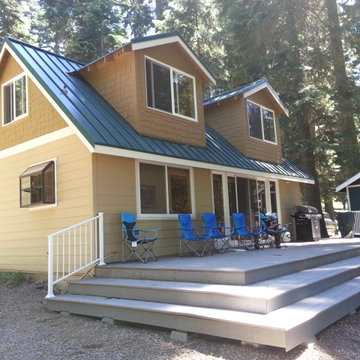
Hyatt Lake cabin remodel showing new exterior deck and new upper dormers
デンバーにある小さなラスティックスタイルのおしゃれな家の外観 (コンクリートサイディング) の写真
デンバーにある小さなラスティックスタイルのおしゃれな家の外観 (コンクリートサイディング) の写真
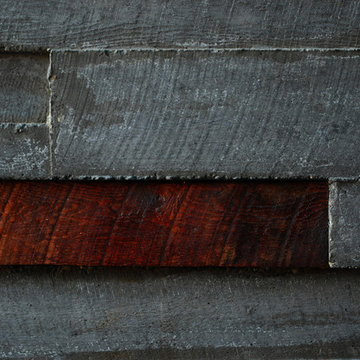
Concrete and reclaimed wood detail.
ニューヨークにある高級な小さなコンテンポラリースタイルのおしゃれな平屋 (コンクリートサイディング) の写真
ニューヨークにある高級な小さなコンテンポラリースタイルのおしゃれな平屋 (コンクリートサイディング) の写真
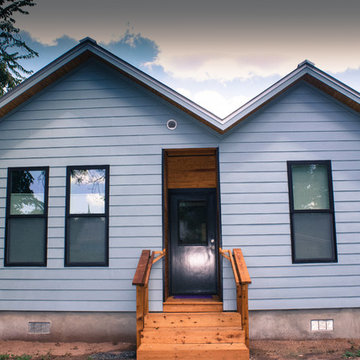
Rear View of the finished House with painted hardi-siding, Anderson 100's, detailed metal edging & trim. Topped with cedar siding soffit and twin gable metal galvalume roof in the back.
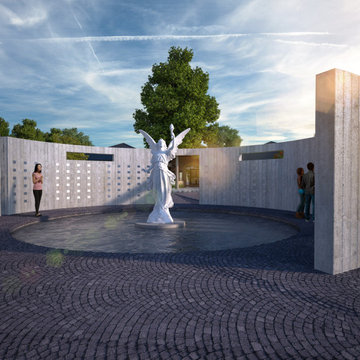
The St Mary's Memorial Wall and reflection pond provide a permanent resting place for parishioners and their families who wish to have their cremated remains interred at St Mary's
小さなグレーの家の外観 (コンクリートサイディング) の写真
1
