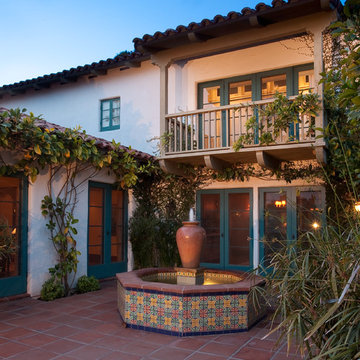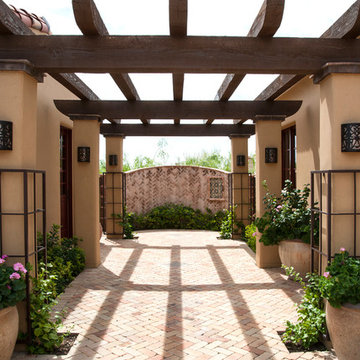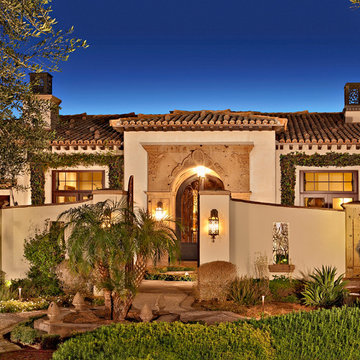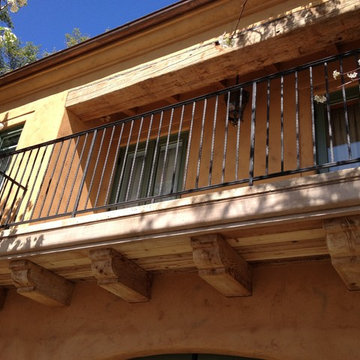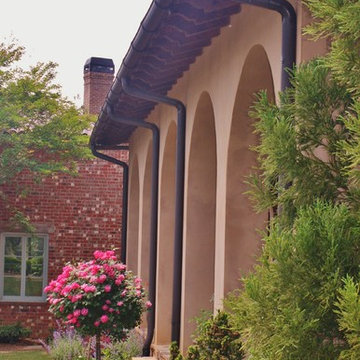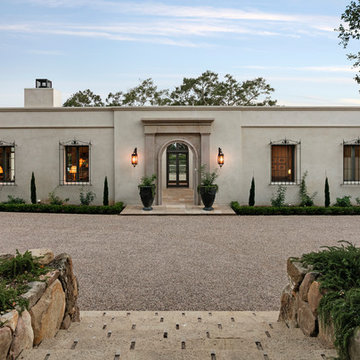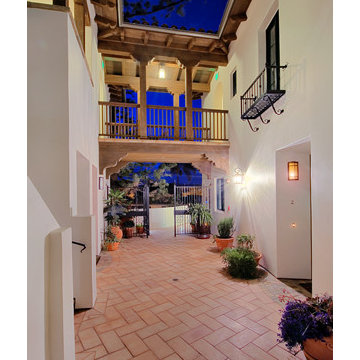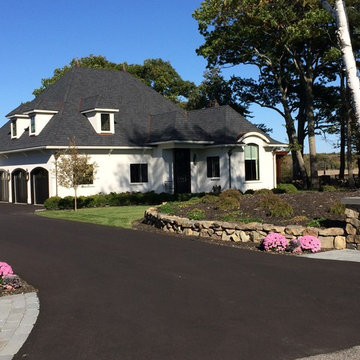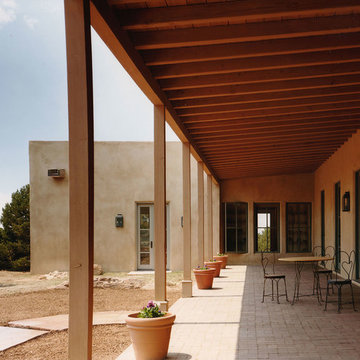巨大なブラウンの大きな家 (漆喰サイディング) の写真
絞り込み:
資材コスト
並び替え:今日の人気順
写真 41〜60 枚目(全 1,445 枚)
1/5
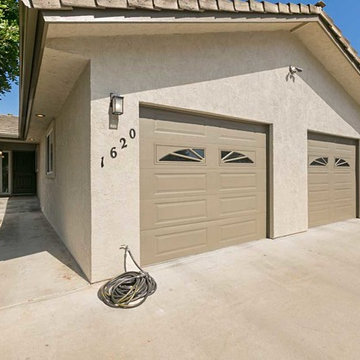
This Escondido home was remodeled with siding repair and new stucco for the entire exterior. Giving this home a fresh new update, this home received a face lift that looks great! Photos by Preview First.
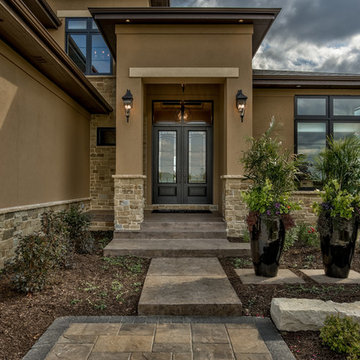
Interior Design by Shawn Falcone and Michele Hybner. Photo by Amoura Productions.
オマハにあるトランジショナルスタイルのおしゃれな家の外観 (漆喰サイディング) の写真
オマハにあるトランジショナルスタイルのおしゃれな家の外観 (漆喰サイディング) の写真
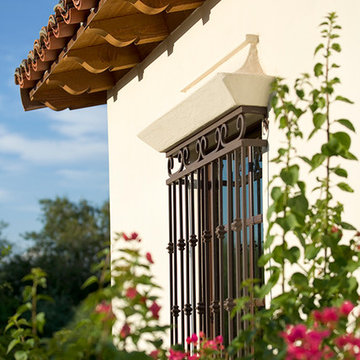
Light and Airy, warm and welcome is how we describe this Authentic Hacienda home. Details abound as you turn each corner, and experience how it all blends together with a wonderful sense of scale and elegance. Views, indoor and outdoor spaces help the owners enjoy their amazing Sonoran Desert surroundings.
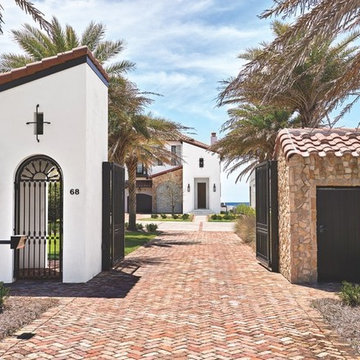
Beautifully designed beach homes are the forte of A BOHEME Design in Inlet Beach, Florida. VIE Magazine shines a spotlight on their work along the coast with many projects featuring Bevolo lanterns. View more. http://ow.ly/KxhT30povY6
Featured Lanterns: http://ow.ly/bz5w30pow55 | http://ow.ly/LPPo30pow5Y | http://ow.ly/VkFi30pow6b | http://ow.ly/O4Gq30pow6I | http://ow.ly/w9Fa30pow7w
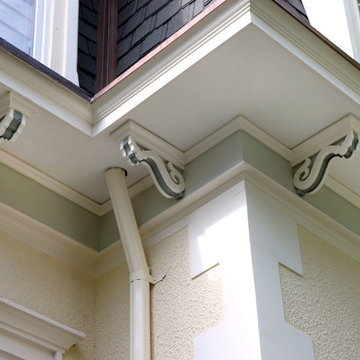
Normandy Design Manager was all about the details in this vintage home addition, even replicating the existing corbels so the entire addition would look as if it had always been there.
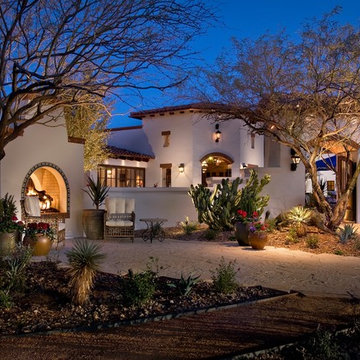
The Southwestern style of this home is achieved with terra cotta roof tiles, white stucco, and beautiful archways. Interspersed throughout the area are cacti and potted plants, which add a natural touch of style and decoration. Luxurious chairs provide a great place to relax and enjoy the desert evening while a fire roars in the hearth nearby.
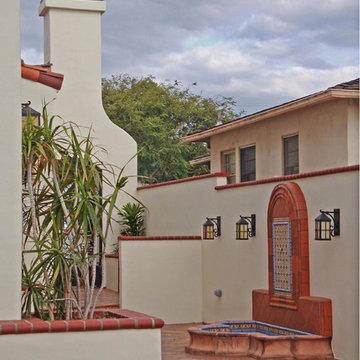
Spanish Mediterranean Styled Custom Home - Oceanside, CA. Courtyard, by Axis 3 Architects
www.axis3architects.com
(951) 634-5596
サンディエゴにある高級な地中海スタイルのおしゃれな家の外観 (漆喰サイディング) の写真
サンディエゴにある高級な地中海スタイルのおしゃれな家の外観 (漆喰サイディング) の写真
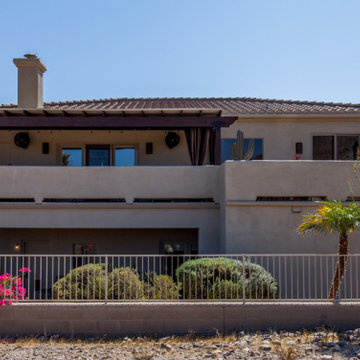
We took our client’s goals and added our design and craftsmanship to make a GREAT outdoor living space with an amazing deck and storage room two-story addition. The North Phoenix home faces north with a stunning view of Lookout Mountain Preserve and the northeast valley. Our client now has an incredible space to enjoy their scenic view.
We created a large outdoor living area for entertaining. This beautiful adobe style home’s first floor was built below grade level. The second story of the home is dedicated to the main living space with the kitchen, living room, and dining room. By expanding the deck, and integrating an outdoor kitchen, we created a much larger living space for their home.
We built a two-story addition to the back of the house which creates a storage room, of which the roof serves as an additional walk deck space for the new outdoor kitchen (check out the photos). This new uncovered deck directly extends from the existing deck so that it spans the width of the home. The storage room is a secure, temperature-controlled space. With a ceiling height of just over 9’0” and over 200 sq. ft., this room below the new deck addition is the perfect space for secure additional storage.
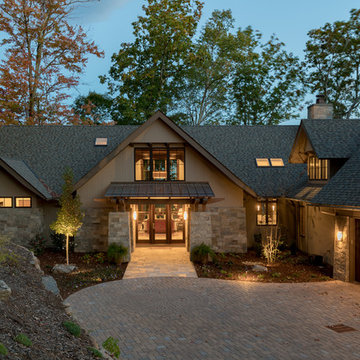
Interior Designer: Allard & Roberts Interior Design, Inc.
Builder: Glennwood Custom Builders
Architect: Con Dameron
Photographer: Kevin Meechan
Doors: Sun Mountain
Cabinetry: Advance Custom Cabinetry
Countertops & Fireplaces: Mountain Marble & Granite
Window Treatments: Blinds & Designs, Fletcher NC
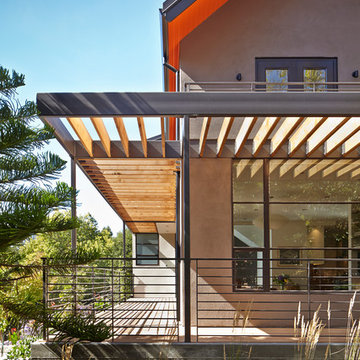
Originally a nearly three-story tall 1920’s European-styled home was turned into a modern villa for work and home. A series of low concrete retaining wall planters and steps gradually takes you up to the second level entry, grounding or anchoring the house into the site, as does a new wrap around veranda and trellis. Large eave overhangs on the upper roof were designed to give the home presence and were accented with a Mid-century orange color. The new master bedroom addition white box creates a better sense of entry and opens to the wrap around veranda at the opposite side. Inside the owners live on the lower floor and work on the upper floor with the garage basement for storage, archives and a ceramics studio. New windows and open spaces were created for the graphic designer owners; displaying their mid-century modern furnishings collection.
A lot of effort went into attempting to lower the house visually by bringing the ground plane higher with the concrete retaining wall planters, steps, wrap around veranda and trellis, and the prominent roof with exaggerated overhangs. That the eaves were painted orange is a cool reflection of the owner’s Dutch heritage. Budget was a driver for the project and it was determined that the footprint of the home should have minimal extensions and that the new windows remain in the same relative locations as the old ones. Wall removal was utilized versus moving and building new walls where possible.
Photo Credit: John Sutton Photography.
巨大なブラウンの大きな家 (漆喰サイディング) の写真
3

