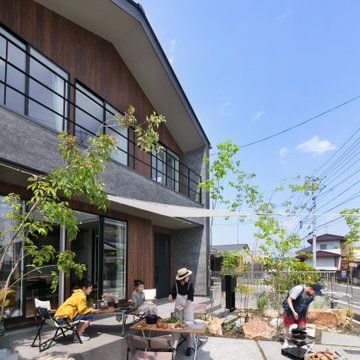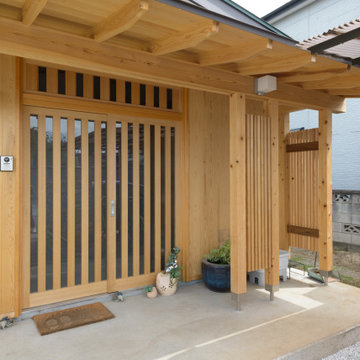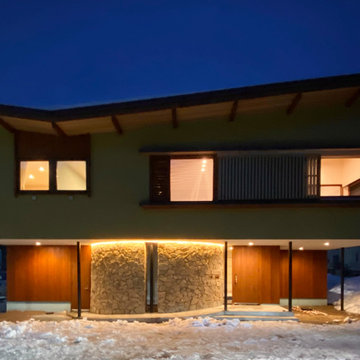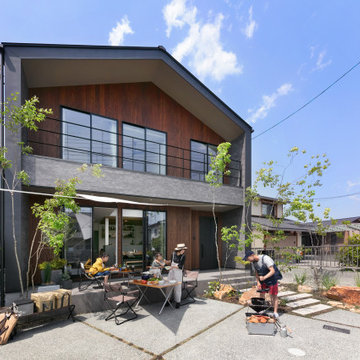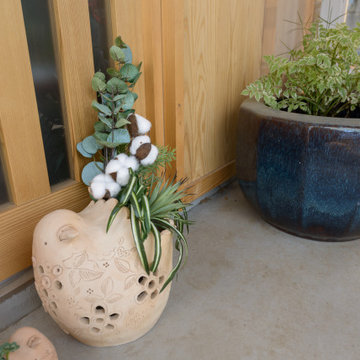ブラウンの、紫の家の外観の写真
絞り込み:
資材コスト
並び替え:今日の人気順
写真 1〜12 枚目(全 12 枚)

Here is an architecturally built house from the early 1970's which was brought into the new century during this complete home remodel by adding a garage space, new windows triple pane tilt and turn windows, cedar double front doors, clear cedar siding with clear cedar natural siding accents, clear cedar garage doors, galvanized over sized gutters with chain style downspouts, standing seam metal roof, re-purposed arbor/pergola, professionally landscaped yard, and stained concrete driveway, walkways, and steps.
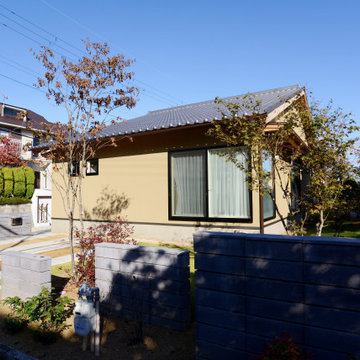
敷地の西側から見た感じです。建物の大きな窓の向こうにグランドピアノがあります。手前の塀は塀をバックに下草を育てています。塀の向こう側の植栽は建物の上に見えるように計画して、グランドピアノを弾くピアニストが綺麗に見えるように計画しています。
他の地域にあるお手頃価格の中くらいな和風のおしゃれな家の外観の写真
他の地域にあるお手頃価格の中くらいな和風のおしゃれな家の外観の写真
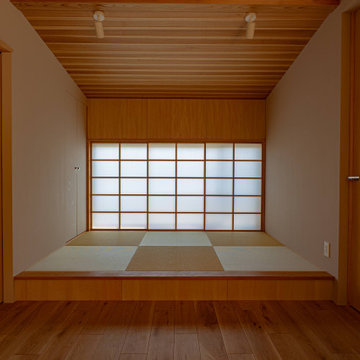
キッチンから見渡せる畳エリア。中庭を眺めながら心休まるひととき。障子は、框と組子が同じ寸法で組まれた吉村障子を用いています。
他の地域にある高級な和モダンなおしゃれな家の外観の写真
他の地域にある高級な和モダンなおしゃれな家の外観の写真
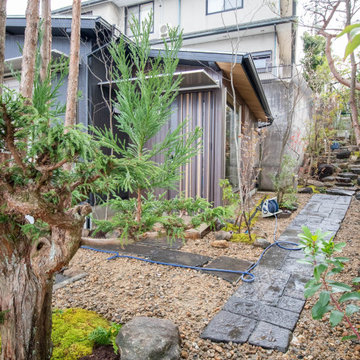
平屋木造住宅のスケルトンリフォーム(全面)です
柱、梁、基礎以外は全てやり替えのリフォームです
大阪にある低価格の中くらいな和モダンなおしゃれな家の外観 (メタルサイディング、縦張り) の写真
大阪にある低価格の中くらいな和モダンなおしゃれな家の外観 (メタルサイディング、縦張り) の写真
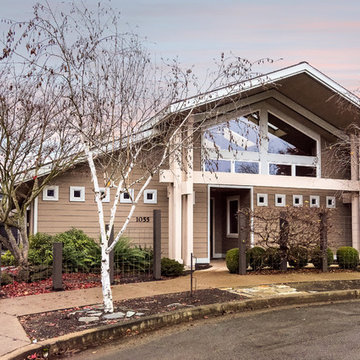
This custom built home was built on a quiet cul-de-sac of an established neighborhood in Eugene, Oregon. This home is complemented with extra high ceilings, radiant heat concrete floors, an a second story loft that could be used as a gym, study, or playroom for the kids.
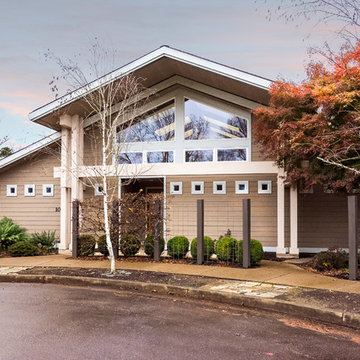
This custom built home was built on a quiet cul-de-sac of an established neighborhood in Eugene, Oregon. This home is complemented with extra high ceilings, radiant heat concrete floors, an a second story loft that could be used as a gym, study, or playroom for the kids.
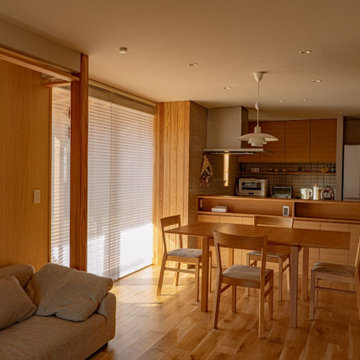
暖色系の木材でまとめたキッチンとダイニング。テーブル奥のキャビネットはオリジナルで製作しました。下の部分が収納になっています。
他の地域にある高級な和モダンなおしゃれな家の外観の写真
他の地域にある高級な和モダンなおしゃれな家の外観の写真
ブラウンの、紫の家の外観の写真
1
