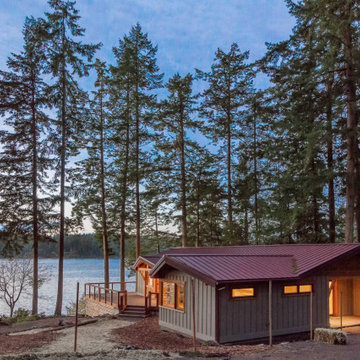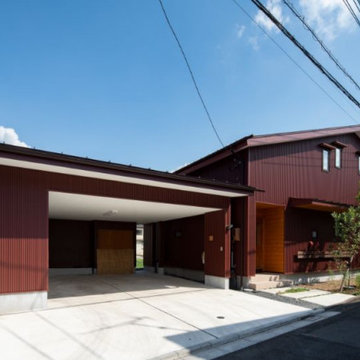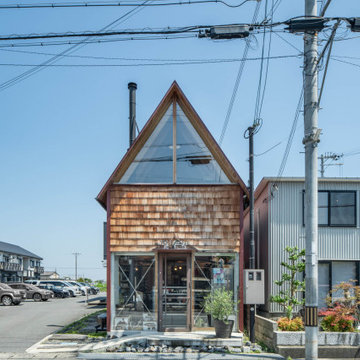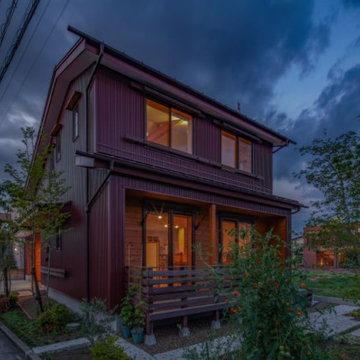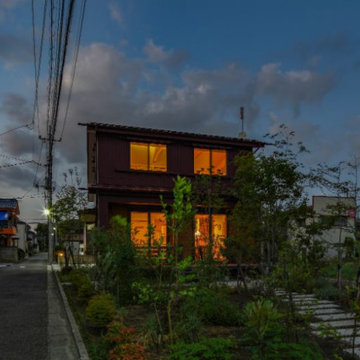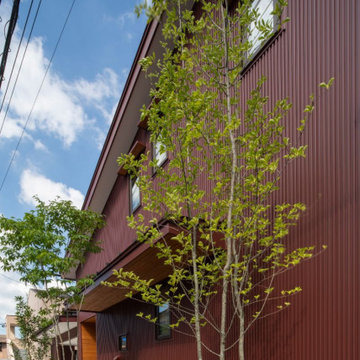小さな青い赤い屋根の家 (全タイプのサイディング素材) の写真
絞り込み:
資材コスト
並び替え:今日の人気順
写真 1〜15 枚目(全 15 枚)
1/5
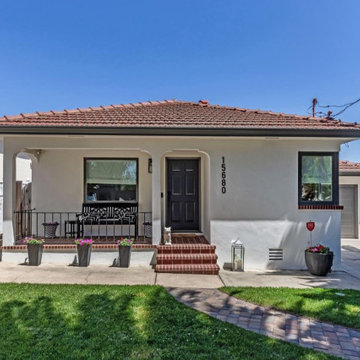
Beautiful Facade with simple details and greenery
サンフランシスコにある高級な小さな地中海スタイルのおしゃれな家の外観 (漆喰サイディング) の写真
サンフランシスコにある高級な小さな地中海スタイルのおしゃれな家の外観 (漆喰サイディング) の写真
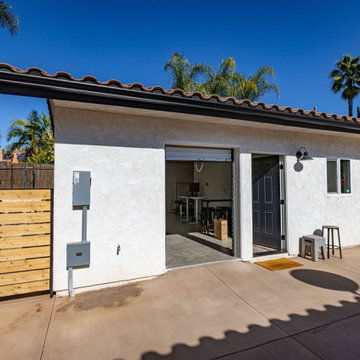
Two points of entry make moving product in and out of the studio space simpler.
サンディエゴにある小さなコンテンポラリースタイルのおしゃれな家の外観 (漆喰サイディング) の写真
サンディエゴにある小さなコンテンポラリースタイルのおしゃれな家の外観 (漆喰サイディング) の写真
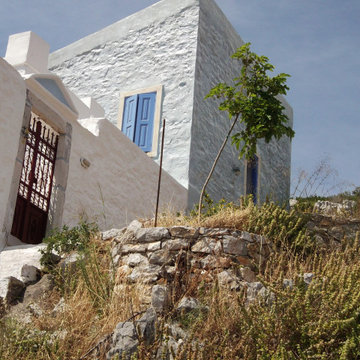
Located on the hill overlooking the Charani bay, the last building of the Settlement of Simi ,was built to shelter shepherds and goats.
Spartan structure inside - outside ,built with local stones “in view” ,the main part covered with a steep wooden roof and the lower one with vaults.
The features of the house are following the vernacular Architecture of “Chorio” (the older part of the settlement on top of the main hill) and create an impressive effect in-between the neoclassical houses that surround it.
Restoration project and works respected the simplicity of the building,as the new use “shelters“ the summer dreams of the new users.
Behind the stable a new summer house was added in direct dialoguewith it. Local stones wooden roofs, spartan features.
Inspiration for the synthesis, were the volumes of the local Monastery of Proph.Ilias
The complex project was presented at the Exhibition “A Vision of Europe”, that took place in Bologna Italy in September 1992.
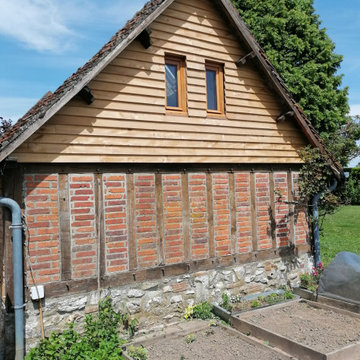
Transformation d'une remise en extension d'une petite maison d'habitation et rénovation de l'ensemble, usage familial.
他の地域にあるお手頃価格の小さなカントリー風のおしゃれな家の外観 (マルチカラーの外壁、ウッドシングル張り) の写真
他の地域にあるお手頃価格の小さなカントリー風のおしゃれな家の外観 (マルチカラーの外壁、ウッドシングル張り) の写真
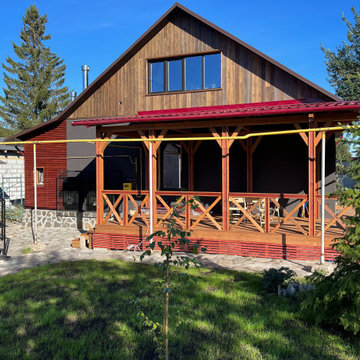
реконструкция старого дома
エカテリンブルクにある低価格の小さなインダストリアルスタイルのおしゃれな家の外観 (漆喰サイディング、下見板張り) の写真
エカテリンブルクにある低価格の小さなインダストリアルスタイルのおしゃれな家の外観 (漆喰サイディング、下見板張り) の写真
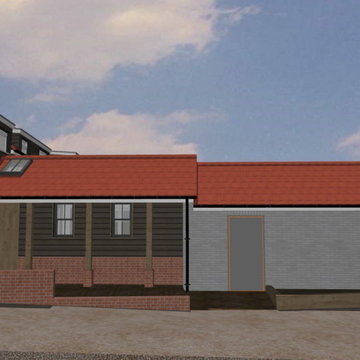
The proposed – new street frontage, creating community interaction, connection, rhythm and a defined front entrance area that relates and respects the language of the lane and existing buildings
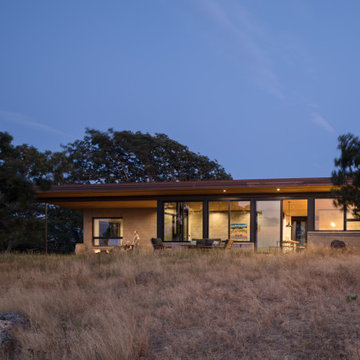
Getaway residence on 120 acres.
ポートランドにある小さなコンテンポラリースタイルのおしゃれな家の外観 (レンガサイディング) の写真
ポートランドにある小さなコンテンポラリースタイルのおしゃれな家の外観 (レンガサイディング) の写真
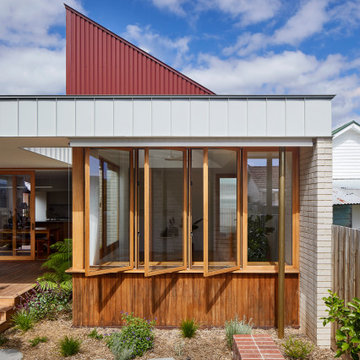
Coburg Frieze is a purified design that questions what’s really needed.
The interwar property was transformed into a long-term family home that celebrates lifestyle and connection to the owners’ much-loved garden. Prioritising quality over quantity, the crafted extension adds just 25sqm of meticulously considered space to our clients’ home, honouring Dieter Rams’ enduring philosophy of “less, but better”.
We reprogrammed the original floorplan to marry each room with its best functional match – allowing an enhanced flow of the home, while liberating budget for the extension’s shared spaces. Though modestly proportioned, the new communal areas are smoothly functional, rich in materiality, and tailored to our clients’ passions. Shielding the house’s rear from harsh western sun, a covered deck creates a protected threshold space to encourage outdoor play and interaction with the garden.
This charming home is big on the little things; creating considered spaces that have a positive effect on daily life.
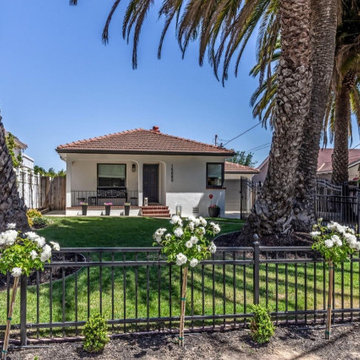
Beautiful Facade with simple details and greenery
サンフランシスコにある高級な小さなトランジショナルスタイルのおしゃれな家の外観 (漆喰サイディング) の写真
サンフランシスコにある高級な小さなトランジショナルスタイルのおしゃれな家の外観 (漆喰サイディング) の写真
小さな青い赤い屋根の家 (全タイプのサイディング素材) の写真
1
