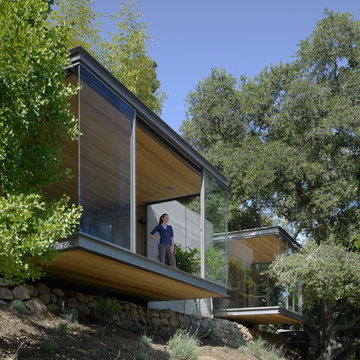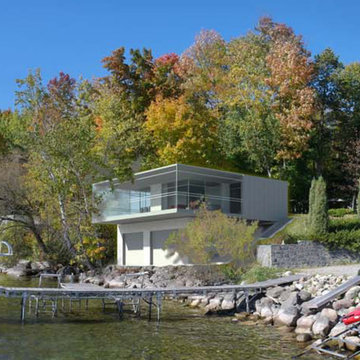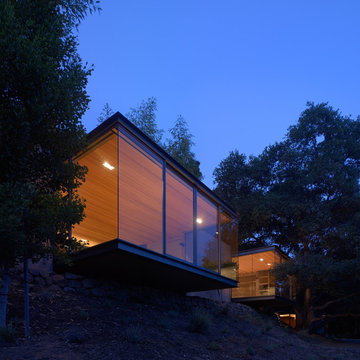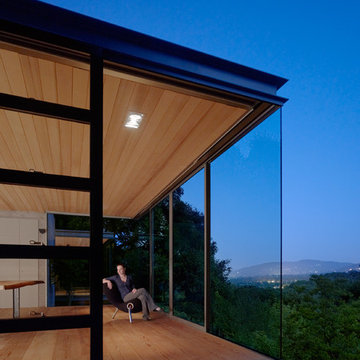小さな青い陸屋根 (ガラスサイディング) の写真
絞り込み:
資材コスト
並び替え:今日の人気順
写真 1〜19 枚目(全 19 枚)
1/5

A modest single storey extension to an attractive property in the crescent known as Hilltop in Linlithgow Bridge. The scheme design seeks to create open plan living space with kitchen and dining amenity included.
Large glazed sliding doors create connection to a new patio space which is level with the floor of the house. A glass corner window provides views out to the garden, whilst a strip of rooflights allows light to penetrate deep inside. A new structural opening is formed to open the extension to the existing house and create a new open plan hub for family life. The new extension is provided with underfloor heating to complement the traditional radiators within the existing property.
Materials are deliberately restrained, white render, timber cladding and alu-clad glazed screens to create a clean contemporary aesthetic.
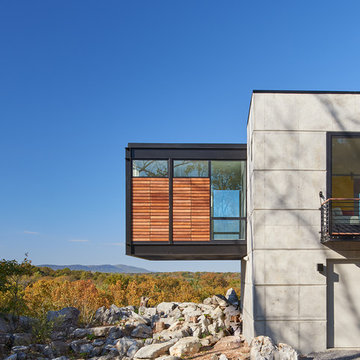
View of master bedroom wing from the exterior.
Anice Hoachlander, Hoachlander Davis Photography LLC
ワシントンD.C.にある小さなコンテンポラリースタイルのおしゃれな家の外観 (ガラスサイディング) の写真
ワシントンD.C.にある小さなコンテンポラリースタイルのおしゃれな家の外観 (ガラスサイディング) の写真
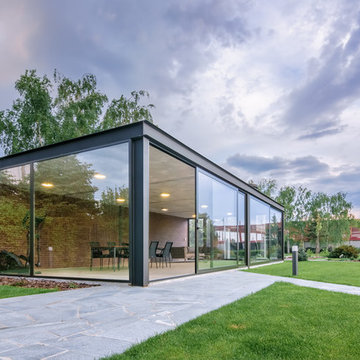
Иван Юрыма, Антон Сухарь, Виталий Никицкий, Юлия Селимова, Михаил Васин
他の地域にある小さなモダンスタイルのおしゃれな家の外観 (ガラスサイディング) の写真
他の地域にある小さなモダンスタイルのおしゃれな家の外観 (ガラスサイディング) の写真

Beirut 2012
Die großen, bislang ungenutzten Flachdächer mitten in den Städten zu erschließen, ist der
Grundgedanke, auf dem die Idee des
Loftcube basiert. Der Berliner Designer Werner Aisslinger will mit leichten, mobilen
Wohneinheiten diesen neuen, sonnigen
Lebensraum im großen Stil eröffnen und
vermarkten. Nach zweijährigen Vorarbeiten
präsentierten die Planer im Jahr 2003 den
Prototypen ihrer modularen Wohneinheiten
auf dem Flachdach des Universal Music
Gebäudes in Berlin.
Der Loftcube besteht aus einem Tragwerk mit aufgesteckten Fassadenelementen und einem variablen inneren Ausbausystem. Schneller als ein ein Fertighaus ist er innerhalb von 2-3 Tagen inklusive Innenausbau komplett aufgestellt. Zudem lässt sich der Loftcube in der gleichen Zeit auch wieder abbauen und an einen anderen Ort transportieren. Der Loftcube bietet bei Innenabmessungen von 6,25 x 6,25 m etwa 39 m2 Wohnfläche. Die nächst größere Einheit bietet bei rechteckigem Grundriss eine Raumgröße von 55 m2. Ausgehend von diesen Grundmodulen können - durch Brücken miteinander verbundener Einzelelemente - ganze Wohnlandschaften errichtet werden. Je nach Anforderung kann so die Wohnfläche im Laufe der Zeit den Bedürfnissen der Nutzer immer wieder angepasst werden. Die gewünschte Mobilität gewährleistet die auf
Containermaße begrenzte Größe aller
Bauteile. design: studio aisslinger Foto: Aisslinger
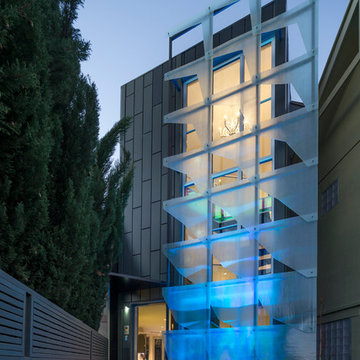
Photograph: John Gollings
Located in the inner city suburb of Hawthorn East, the Laneway House is an example of a contemporary infill residential architecture. As the name suggests, the Laneway House occupies what was an existing laneway beside the clients existing residence and office.
Maximising the spatial constraints of the site, the compact residence spans 3 levels creating distinct zones for living and retreat. A modern angular staircase featuring bold coloured glass panels connects each level offering a point of orientation throughout the home.
Exterior fibreglass ‘shading matrixes’ fixed to the front and rear façades create a sense of privacy on all levels on the. Heaviest at street level, the porosity of the screens increases on the upper floors as the need for external privacy decreases.
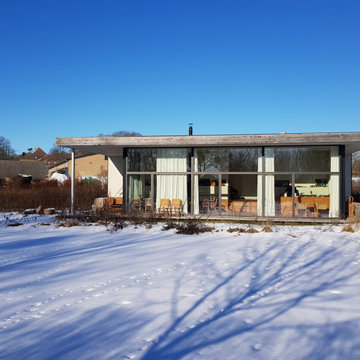
Dem Verlauf der Sonne folgend ist das Haus in drei Himmelsrichtungen verglast, vollkommen offen und doch schützend durch die hohe Rückwand und das weit auskragende Dach. Innen- und Außenraum gehen ineinander über. Die knappen Raumabmessungen fühlen sich in der Nutzung großzügig an durch die geschickte funktionale Gliederung.
Die geringe Nutzfläche von 60 Quadratmetern relativiert sich durch großflächige Verglasungen zur umlaufenden Terrasse, kleine, leichte Möbel und die Wandelbarkeit der Einbauten, die sich wie das Haus vergrößern und verkleinern lassen.
Breite Schiebetüren weiten im Sommer den Raum bis in die Natur – Freiheit und Leichtigkeit prägen das Lebensgefühl.
Minimalistische, bis ins kleinste Detail durchdachte Architektur umgeben von einem wilden Garten.
Foto: Reuter Schoger
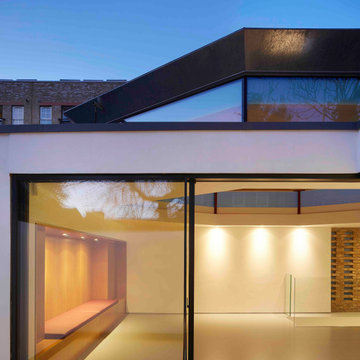
A small house in London showcasing slim sliding glass doors and frameless high level windows.
ロンドンにある高級な小さなコンテンポラリースタイルのおしゃれな家の外観 (ガラスサイディング) の写真
ロンドンにある高級な小さなコンテンポラリースタイルのおしゃれな家の外観 (ガラスサイディング) の写真
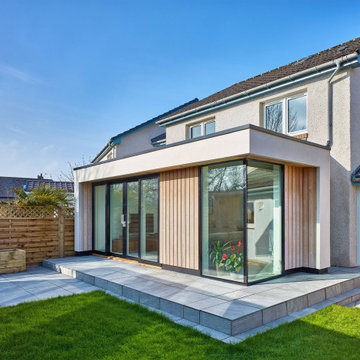
A modest single storey extension to an attractive property in the crescent known as Hilltop in Linlithgow Bridge. The scheme design seeks to create open plan living space with kitchen and dining amenity included.
Large glazed sliding doors create connection to a new patio space which is level with the floor of the house. A glass corner window provides views out to the garden, whilst a strip of rooflights allows light to penetrate deep inside. A new structural opening is formed to open the extension to the existing house and create a new open plan hub for family life. The new extension is provided with underfloor heating to complement the traditional radiators within the existing property.
Materials are deliberately restrained, white render, timber cladding and alu-clad glazed screens to create a clean contemporary aesthetic.
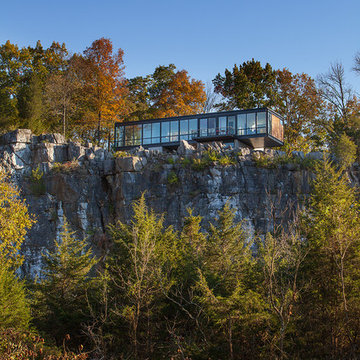
View of home from below the cliff. The home sits at the edge of a large cliff leading down to the Potomac River.
Anice Hoachlander, Hoachlander Davis Photography LLC

Front entrance to home. Main residential enterance is the walkway to the blue door. The ground floor is the owner's metal works studio.
Anice Hochlander, Hoachlander Davis Photography LLC
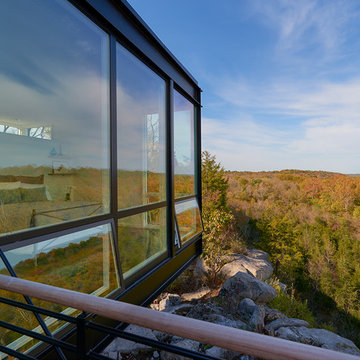
View of parkland from deck. Notice how the windows open. The lower panel opens for ventilation and by being lower, does not interfere with view to the outside.
Anice Hoachlander, Hoachlander Davis Photography LLC
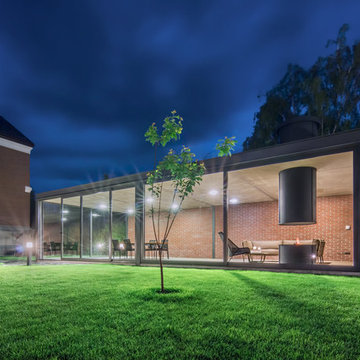
Иван Юрыма, Антон Сухарь, Виталий Никицкий, Юлия Селимова, Михаил Васин
他の地域にある高級な小さなコンテンポラリースタイルのおしゃれな家の外観 (ガラスサイディング) の写真
他の地域にある高級な小さなコンテンポラリースタイルのおしゃれな家の外観 (ガラスサイディング) の写真
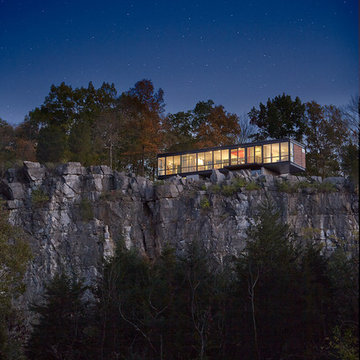
Anice Hoachlander, Hoachlander Davis Photography LLC
ワシントンD.C.にある小さなコンテンポラリースタイルのおしゃれな家の外観 (ガラスサイディング) の写真
ワシントンD.C.にある小さなコンテンポラリースタイルのおしゃれな家の外観 (ガラスサイディング) の写真
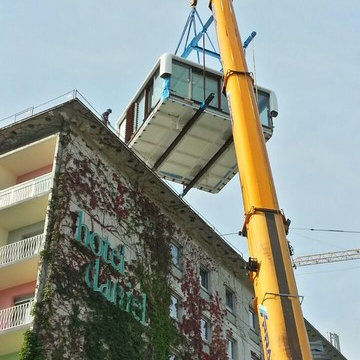
Graz 2014 Hotel Daniel
Die großen, bislang ungenutzten Flachdächer mitten in den Städten zu erschließen, ist der
Grundgedanke, auf dem die Idee des
Loftcube basiert. Der Berliner Designer Werner Aisslinger will mit leichten, mobilen
Wohneinheiten diesen neuen, sonnigen
Lebensraum im großen Stil eröffnen und
vermarkten. Nach zweijährigen Vorarbeiten
präsentierten die Planer im Jahr 2003 den
Prototypen ihrer modularen Wohneinheiten
auf dem Flachdach des Universal Music
Gebäudes in Berlin.
Der Loftcube besteht aus einem Tragwerk mit aufgesteckten Fassadenelementen und einem variablen inneren Ausbausystem. Schneller als ein ein Fertighaus ist er innerhalb von 2-3 Tagen inklusive Innenausbau komplett aufgestellt. Zudem lässt sich der Loftcube in der gleichen Zeit auch wieder abbauen und an einen anderen Ort transportieren. Der Loftcube bietet bei Innenabmessungen von 6,25 x 6,25 m etwa 39 m2 Wohnfläche. Die nächst größere Einheit bietet bei rechteckigem Grundriss eine Raumgröße von 55 m2. Ausgehend von diesen Grundmodulen können - durch Brücken miteinander verbundener Einzelelemente - ganze Wohnlandschaften errichtet werden. Je nach Anforderung kann so die Wohnfläche im Laufe der Zeit den Bedürfnissen der Nutzer immer wieder angepasst werden. Die gewünschte Mobilität gewährleistet die auf
Containermaße begrenzte Größe aller
Bauteile. design: studio aisslinger Foto: Aisslinger
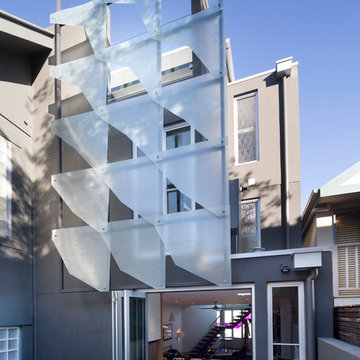
Photographer: John Gollings
Located in the inner city suburb of Hawthorn East, the Laneway House is an example of a contemporary infill residential architecture. As the name suggests, the Laneway House occupies what was an existing laneway beside the clients existing residence and office.
Maximising the spatial constraints of the site, the compact residence spans 3 levels creating distinct zones for living and retreat. A modern angular staircase featuring bold coloured glass panels connects each level offering a point of orientation throughout the home.
Exterior fibreglass ‘shading matrixes’ fixed to the front and rear façades create a sense of privacy on all levels on the. Heaviest at street level, the porosity of the screens increases on the upper floors as the need for external privacy decreases.
小さな青い陸屋根 (ガラスサイディング) の写真
1
