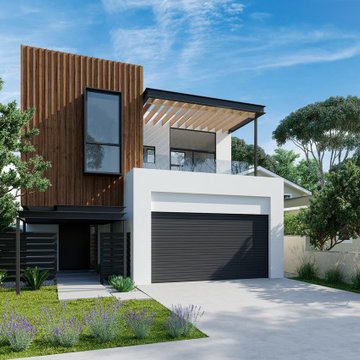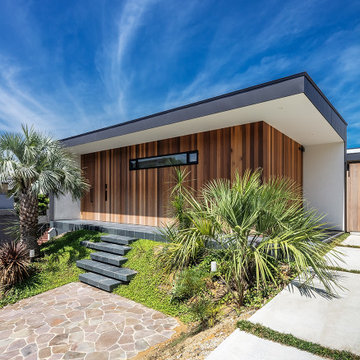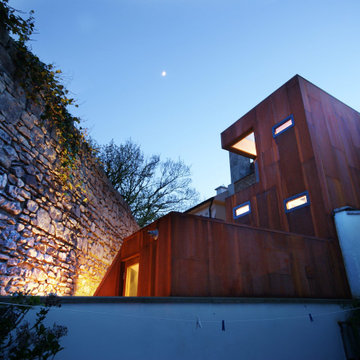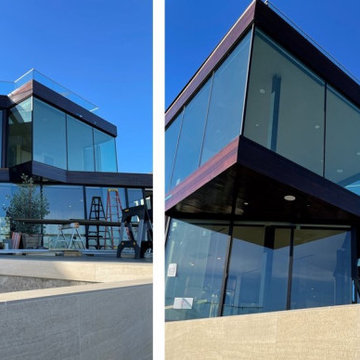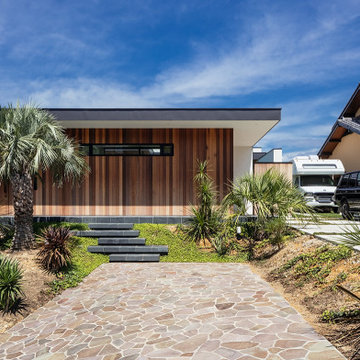青い家の外観 (縦張り) の写真
並び替え:今日の人気順
写真 1〜20 枚目(全 20 枚)

Here are some Unique concept of Container house 3d exterior visualization by architectural visualization companies, Los Angeles, California. There are 2 views of container house design are there in this project. container house design have 3d exterior visualization with stylish glass design, some plants, fireplace with chairs, also a small container as store room & 2 nd design is back side of that house have night view with showing some interior view of house and lighting looks fabulous by architectural visualization companies.
One of the new trend is design of container house, the past few years has been the re-use of shipping containers in order to create the structure of a building, So here is a unique idea to design container home in 3d architectural rendering by architectural visualization companies. The Container house is fast and easy to build in low time and very useful in countryside areas. 3d exterior visualization of Beautiful shipping container house look luxurious and there is a well big open area.
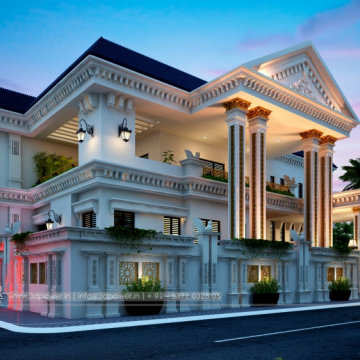
3d Power Presents Another Masterpeice For Our Audience, this Are Some Of Our Modern Bungalows Rendering, this Are Some Of Our Exterior Designs Of Bungalow That Looks Absolutely Beautiful, isn't It? Let Us Know What Do You Think Of This Elevation That We Have Designed For Our Clients.to Have A Look At More Of Our Work Visit Us On 3dpower.in Or Contact:+91 - 9372032805 / +91 - 9527382400 To Enquire If You Want To Design Any Project For You, We Provide Services Such As Architectural Visualization & 3d Walkthrough Animation Studio Having Expertise In 3d Photorealistic Renderings, 3d Architectural Animation, 3d Virtual Tour Walkthrough & Augmented Reality, 3d Interior Rendering & Designing
#bungalow-design,
#bungalow-designs,
#3d-elevation-design,
#bunglow-design,
#best-bungalow-design,
#best-bungalow-designs,
#bungalow-elevation-design,
#bungalow-elevation,
#interior-&-exterior-design-3d,
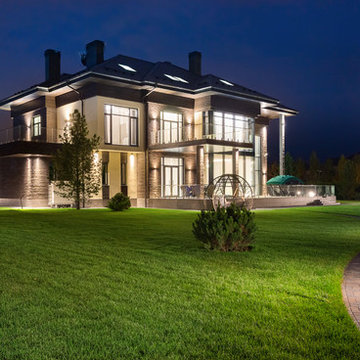
Архитекторы: Дмитрий Глушков, Фёдор Селенин; Фото: Антон Лихтарович
モスクワにある高級なエクレクティックスタイルのおしゃれな家の外観 (石材サイディング、縦張り) の写真
モスクワにある高級なエクレクティックスタイルのおしゃれな家の外観 (石材サイディング、縦張り) の写真
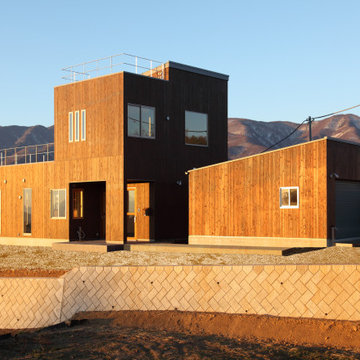
背景に雄大な甲斐駒ケ岳を携え、朝日を受ける東側外観。 外装を木製(杉板)にする事により周囲の自然に溶け込みながら、同時に大きな生き物のような存在感も醸し出している。
車やバイクいじりが趣味の建主の為に造られたボリューム感のある車庫は、前面道路からの住宅本体のプライバシー確保の役目も担う。
住宅と同じ屋根勾配・仕上にした事で親子の様な微笑ましい風景になっている。
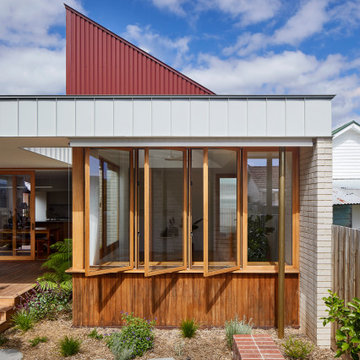
Coburg Frieze is a purified design that questions what’s really needed.
The interwar property was transformed into a long-term family home that celebrates lifestyle and connection to the owners’ much-loved garden. Prioritising quality over quantity, the crafted extension adds just 25sqm of meticulously considered space to our clients’ home, honouring Dieter Rams’ enduring philosophy of “less, but better”.
We reprogrammed the original floorplan to marry each room with its best functional match – allowing an enhanced flow of the home, while liberating budget for the extension’s shared spaces. Though modestly proportioned, the new communal areas are smoothly functional, rich in materiality, and tailored to our clients’ passions. Shielding the house’s rear from harsh western sun, a covered deck creates a protected threshold space to encourage outdoor play and interaction with the garden.
This charming home is big on the little things; creating considered spaces that have a positive effect on daily life.
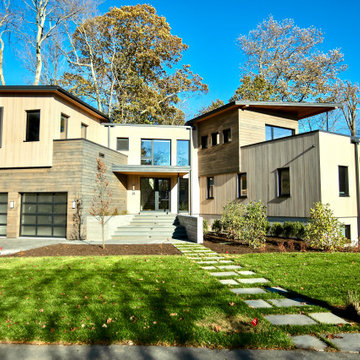
This is a new build that I helped a long-time client in renting out. Built with efficiency and style in mind. Easy connections to Route 2, I-95 and the train, this easily blends the in-town feel of Lexington, solitude of a lovely suburban neighborhood & great access to the city. This modern masterpiece is beautiful AND it conforms to the latest European passive house building standards. German-designed windows w/the highest levels of thermal efficiency seal out the elements & bathe the interior spaces with natural light. A 3-story staircase w/glass windows gives stunning views of conservation land and is the centerpiece of the house. Radiant heat provides pleasant warmth all winter while green roofing and solar panels insulate and power the home—all contained within a passive-level thermal envelope, ventilated by the latest Zehnder air-exchange technology providing the very best in indoor air quality. The kitchen’s outfitted with top notch appliances: Miele dishwasher, Sub-Zero fridge, Sub-Zero wine fridge, Wolf induction cooktop plus oven.
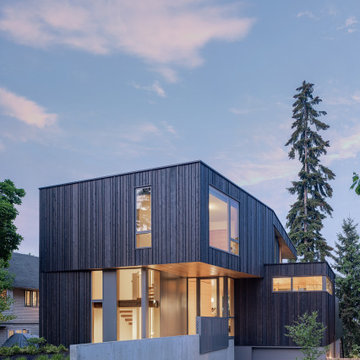
Photography: Andrew Pogue Photography
シアトルにある中くらいなモダンスタイルのおしゃれな家の外観 (縦張り) の写真
シアトルにある中くらいなモダンスタイルのおしゃれな家の外観 (縦張り) の写真
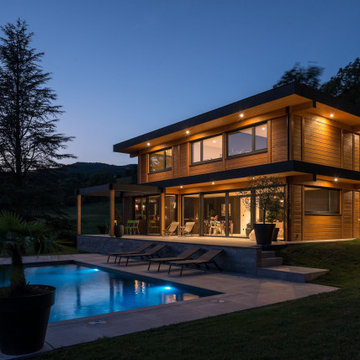
Maison bois sur 2 niveau. Toiture plate végétalisé. Casquette au rez de chaussé pour protégé la façade.
Zinguerie alu RAl 7016
グルノーブルにあるおしゃれな家の外観 (緑化屋根、縦張り) の写真
グルノーブルにあるおしゃれな家の外観 (緑化屋根、縦張り) の写真
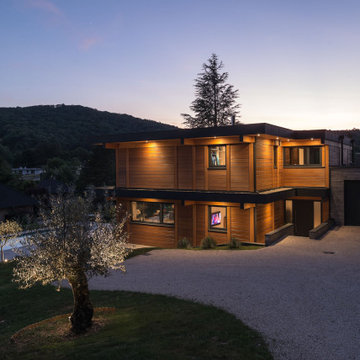
Maison bois sur 2 niveau. Toiture plate végétalisé. Casquette au rez de chaussé pour protégé la façade.
Zinguerie alu RAl 7016
グルノーブルにあるおしゃれな家の外観 (緑化屋根、縦張り) の写真
グルノーブルにあるおしゃれな家の外観 (緑化屋根、縦張り) の写真
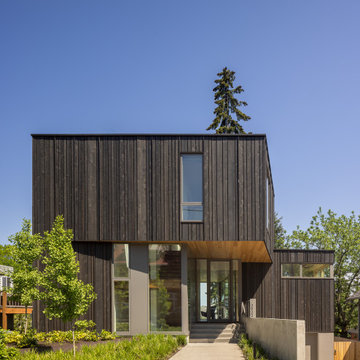
Wallingford elegantly fits extensive program requirements onto a small urban lot.
Photography: Andrew Pogue Photography
シアトルにある中くらいなモダンスタイルのおしゃれな家の外観 (縦張り) の写真
シアトルにある中くらいなモダンスタイルのおしゃれな家の外観 (縦張り) の写真
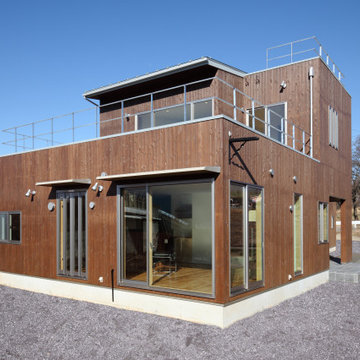
外観を南東方面より見る。
外壁から突き出た黒い棒状の物は雨樋。
リビングから南東方向に富士山を眺めるこの家では、通常の竪樋ではせっかくの眺望を台無しにしてしまう。華奢な鎖樋も検討されたが、この土地特有の山から吹き下ろしてくる強風を考えると外壁を傷めてしまう懸念があった。
そこで、ヨーロッパの歴史的な建物などによく見られるガーゴイルをアレンジし、眺望の邪魔をせず、かつ雨を楽しめるような雨樋を考えてみた。
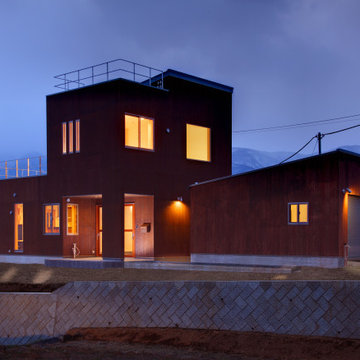
夜景。
2階寝室上のルーフバルコニーは建主が星を見る為に造られた。
小淵沢では降るような沢山の星を見る事が出来る。
他の地域にあるお手頃価格の中くらいなモダンスタイルのおしゃれな家の外観 (縦張り、長方形) の写真
他の地域にあるお手頃価格の中くらいなモダンスタイルのおしゃれな家の外観 (縦張り、長方形) の写真
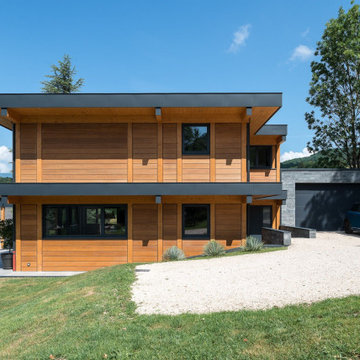
Maison bois sur 2 niveau. Toiture plate végétalisé. Casquette au rez de chaussé pour protégé la façade.
Zinguerie alu RAl 7016
グルノーブルにあるおしゃれな家の外観 (緑化屋根、縦張り) の写真
グルノーブルにあるおしゃれな家の外観 (緑化屋根、縦張り) の写真
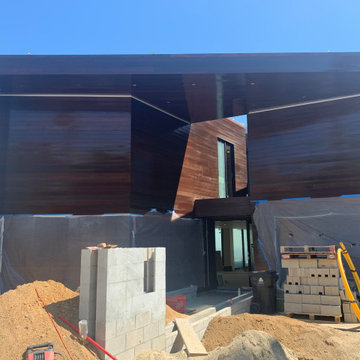
EXTERIOR WALL SIDING INSTALLATION.
ロサンゼルスにあるラグジュアリーなモダンスタイルのおしゃれな家の外観 (混合材屋根、縦張り) の写真
ロサンゼルスにあるラグジュアリーなモダンスタイルのおしゃれな家の外観 (混合材屋根、縦張り) の写真
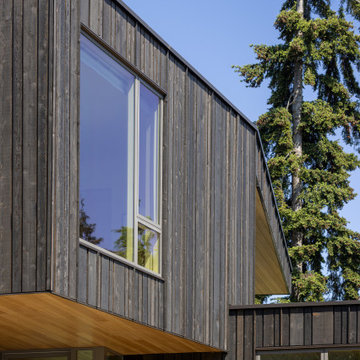
Upper floor spaces angle out to create a covered outdoor entry area.
Photography: Andrew Pogue Photography
シアトルにある中くらいなモダンスタイルのおしゃれな家の外観 (縦張り) の写真
シアトルにある中くらいなモダンスタイルのおしゃれな家の外観 (縦張り) の写真
青い家の外観 (縦張り) の写真
1
