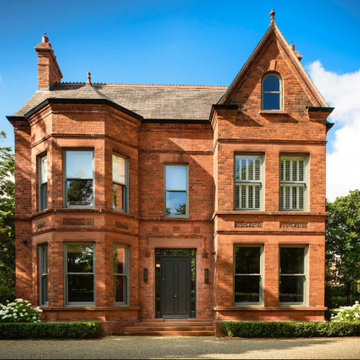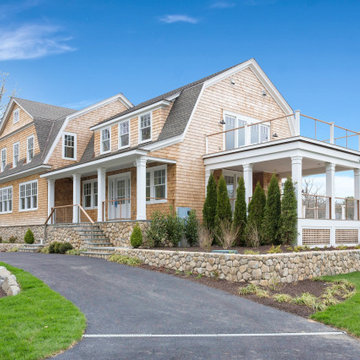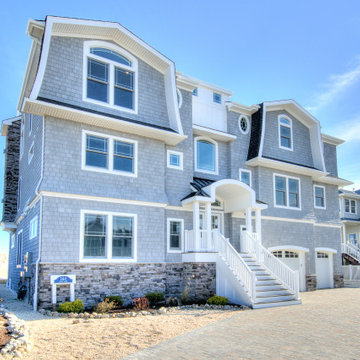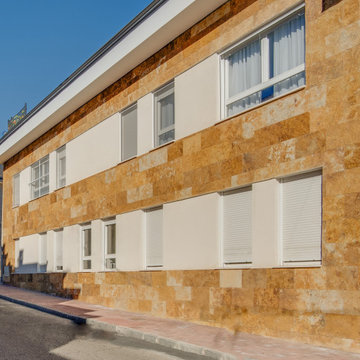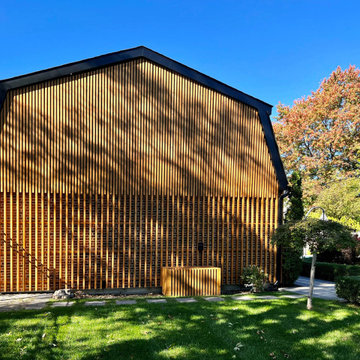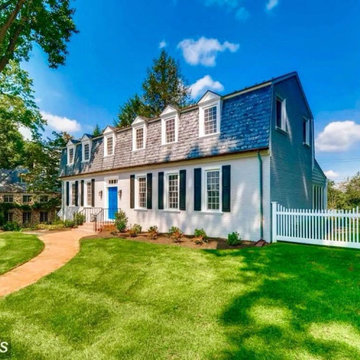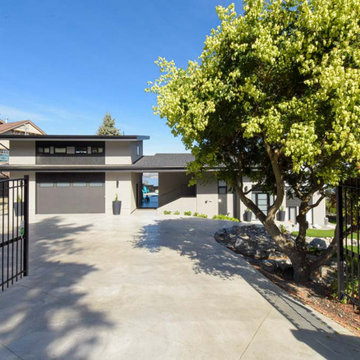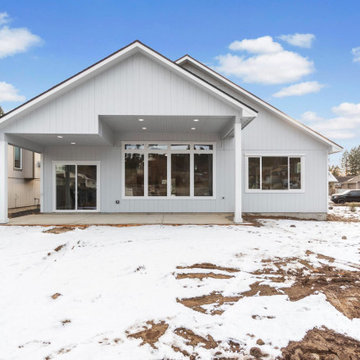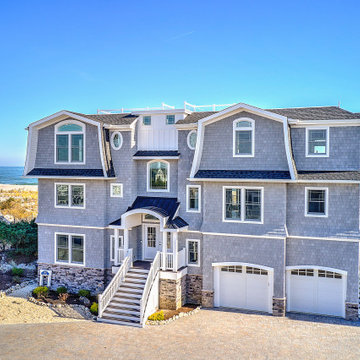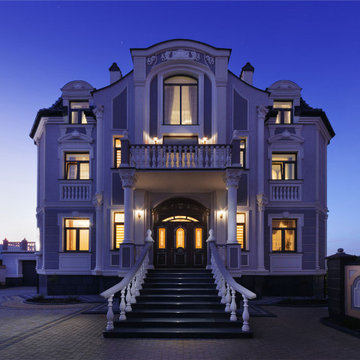青い、ブラウンの、黄色い家の外観の写真
絞り込み:
資材コスト
並び替え:今日の人気順
写真 1〜20 枚目(全 31 枚)

This home won every award at the 2020 Lubbock Parade of Homes in Escondido Ranch. It is an example of our Napa Floor Plan and can be built in the Trails or the Enclave at Kelsey Park.
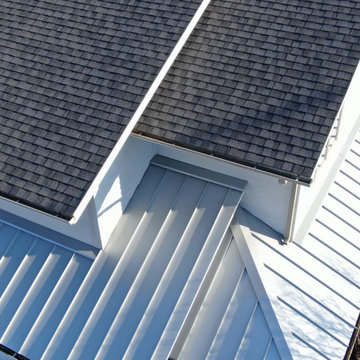
Closeup of the two roofing materials used in this hybrid Architectural Asphalt and Standing Seam metal installation on this quaint Connecticut coastal residence. The primary roof is a CertainTeed Landmark Pro Full System consisting of pewterwood architectural asphalt shingles and CertainTeed WinterGuard Ice and Water shield underlayment. The standing seam metal is .032 Englert pre-weathered Galvalume.
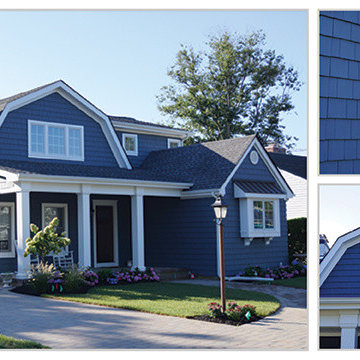
This renovation with multiple additions was a design created from a mixture of "Shingle Style" with Dutch Colonial forms. This beach town of Manasquan and the surrounding towns of Sea Girt, Spring Lake and Brielle are familar with these mixtures of style. The interior of this home is filled with modern amenities that create an "easy" lifestyle for the owners.
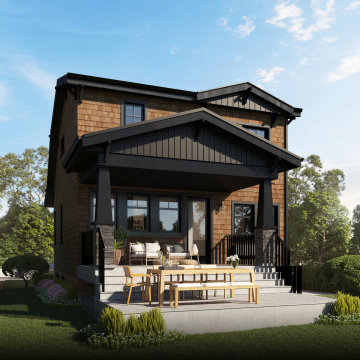
A craftsman style home with a modern take. Sleek stylish roof lines, a blend of old and new materials, and tons of windows and natural lighting to bring it all together.

The remodelling and extension of a terraced Victorian house in west London. The extension was achieved by using Permitted Development Rights after the previous owner had failed to gain planning consent for a smaller extension. The house was extended at both ground and roof levels.
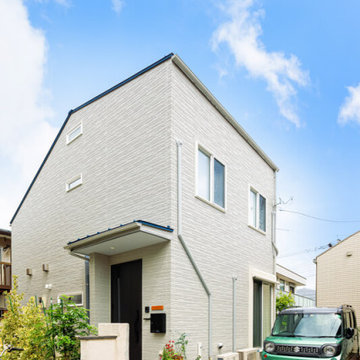
青空に映える白の外観。アクセントのあるサイディングが施されたモダンデザイン。
東京都下にある高級な中くらいなモダンスタイルのおしゃれな家の外観 (混合材サイディング、縦張り、外階段) の写真
東京都下にある高級な中くらいなモダンスタイルのおしゃれな家の外観 (混合材サイディング、縦張り、外階段) の写真
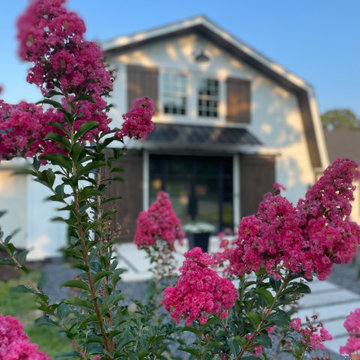
Stepping stones to a modern farmhouse entry with large wood barn doors and steel front doors
お手頃価格の中くらいなカントリー風のおしゃれな家の外観 (コンクリート繊維板サイディング、縦張り) の写真
お手頃価格の中くらいなカントリー風のおしゃれな家の外観 (コンクリート繊維板サイディング、縦張り) の写真
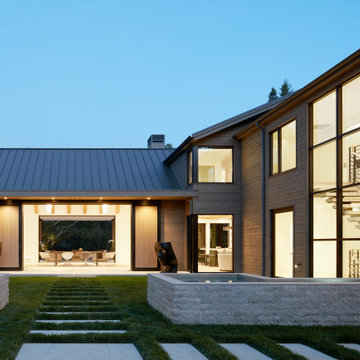
Project included an infinity pool, planting, lighting, synthetic turf, natural stone installation and veggie planting area.
サンフランシスコにある高級なカントリー風のおしゃれな家の外観 (縦張り) の写真
サンフランシスコにある高級なカントリー風のおしゃれな家の外観 (縦張り) の写真
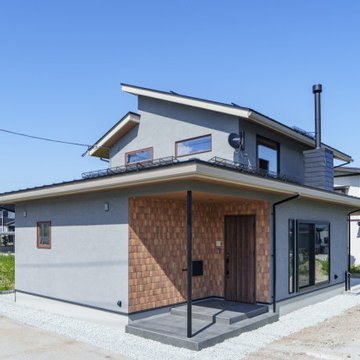
ダイニングを隠れ家っぽいヌックにしたい。
土間付きの広々大きいリビングがほしい。
テレワークもできる書斎をつくりたい。
全部暖める最高級薪ストーブ「スキャンサーム」。
無垢フローリングは節の少ないオークフロアを。
家族みんなで動線を考え、快適な間取りに。
沢山の理想を詰め込み、たったひとつ建築計画を考えました。
そして、家族の想いがまたひとつカタチになりました。
青い、ブラウンの、黄色い家の外観の写真
1
