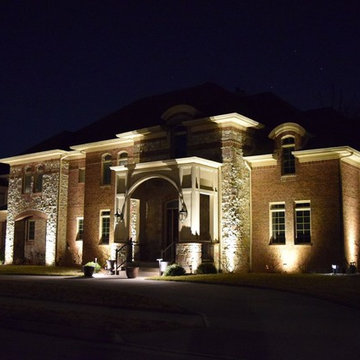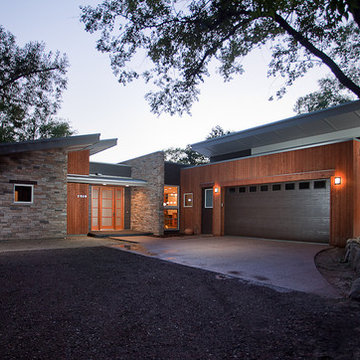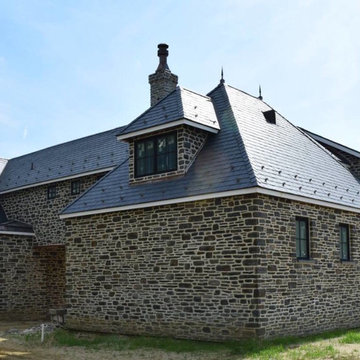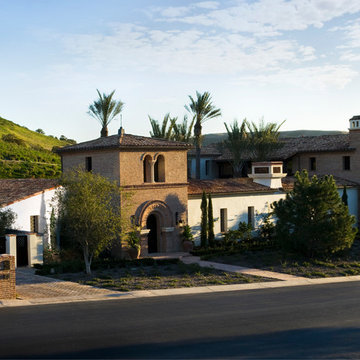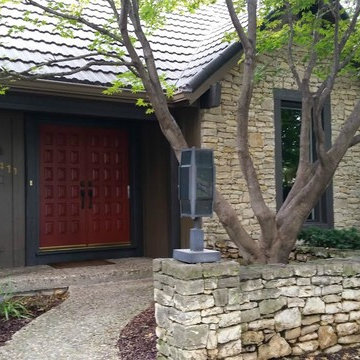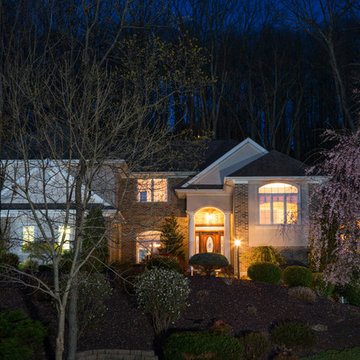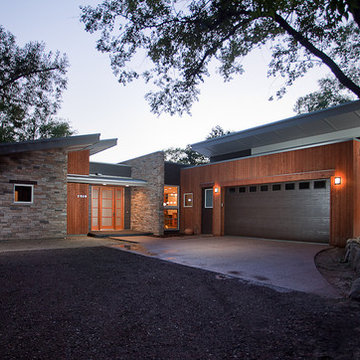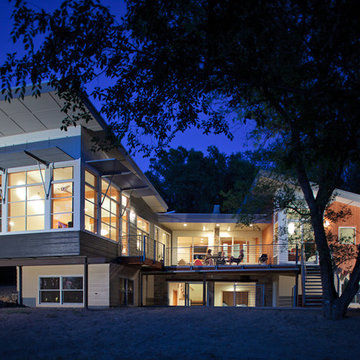黒い半切妻屋根の家 (マルチカラーの外壁) の写真
絞り込み:
資材コスト
並び替え:今日の人気順
写真 1〜15 枚目(全 15 枚)
1/4
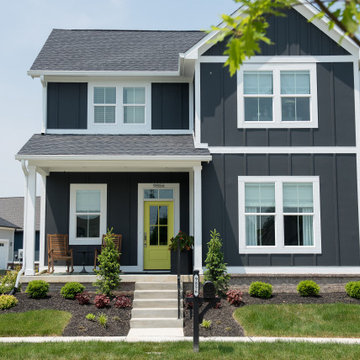
Dark kitchen cabinets, a glossy fireplace, metal lights, foliage-printed wallpaper; and warm-hued upholstery — this new build-home is a balancing act of dark colors with sunlit interiors.
Project completed by Wendy Langston's Everything Home interior design firm, which serves Carmel, Zionsville, Fishers, Westfield, Noblesville, and Indianapolis.
For more about Everything Home, click here: https://everythinghomedesigns.com/
To learn more about this project, click here:
https://everythinghomedesigns.com/portfolio/urban-living-project/
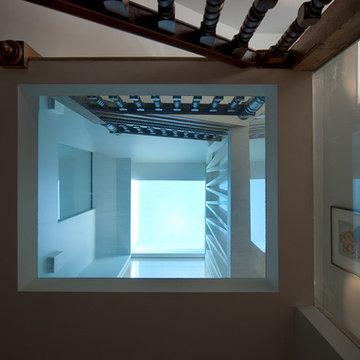
A contemporary rear extension, retrofit and refurbishment to a terrace house. Rear extension is a steel framed garden room with cantilevered roof which forms a porch when sliding doors are opened. Interior of the house is opened up. New rooflight above an atrium within the middle of the house. Large window to the timber clad loft extension looks out over Muswell Hill.
Lyndon Douglas
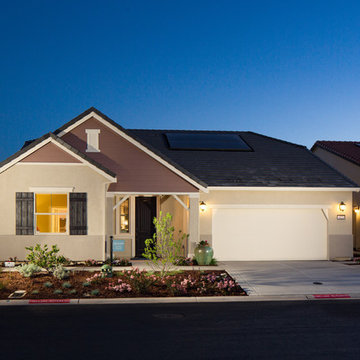
Heritage at El Dorado Hills by Lennar Homes
( https://www.lennar.com/new-homes/california/sacramento/el-dorado-hills/heritage-el-dorado-hills/legends)
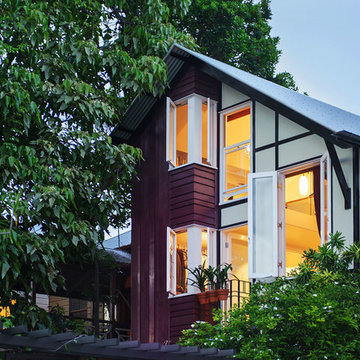
New extension to the rear. A mix of materials reflecting a range of traditional eras put together in a contemporary composition. Timber weatherboards - horizontal and vertical. Fibre cement sheeting with timber battens to joins.
Lara Masselos
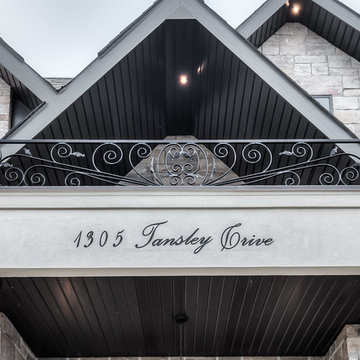
Photo via Anthony Rego
Staged by Staging2Sell your Home Inc.
トロントにある高級な巨大なトランジショナルスタイルのおしゃれな家の外観 (石材サイディング、マルチカラーの外壁) の写真
トロントにある高級な巨大なトランジショナルスタイルのおしゃれな家の外観 (石材サイディング、マルチカラーの外壁) の写真
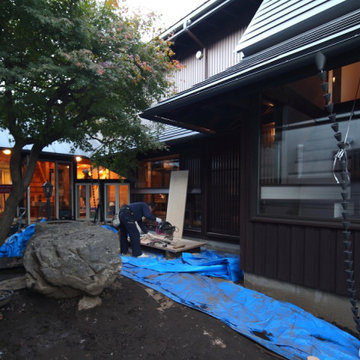
日本の美を伝えたい-鎌倉設計工房の仕事 555
世田谷のコッテイジ―リノベーション多世代住宅へ
工事中の写真で恐縮ですが、あえて使います。
敷地の奥行きは25メートルあり、
一方巾は7.5mしかないので
全景が1枚の写真に納まらない。
ようやく見つけたこの写真もまだ大工さんの工事中。
左手奥がもともとあったコッテイジ部分。
今まで紹介してきた階段部やキッチン部が左奥、
階段の右側,
スタッフがいるあたりがリビング部分。
右に目を移すと、
前々回の夜景で見せたガラス張りのキッチン、
その手前は格子戸の玄関、
そしてその右手前大型ガラスの奥に
階段が透けて見える。
庭土の養生のためブルーシートが張ってあるが
右手の更に手前の道路へと続いている。
ちょうど画像の中央部が新旧屋根の重なり部分になる。
もみじの葉で見えずらいが、、
造園はこれから、の写真。
既存の石や樹木がどのように生かされてゆくか、、?
黒い半切妻屋根の家 (マルチカラーの外壁) の写真
1
