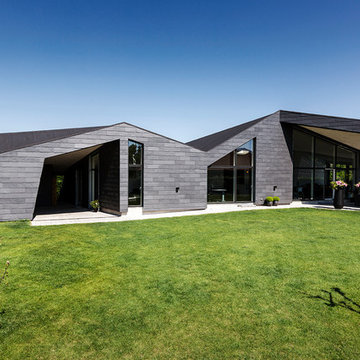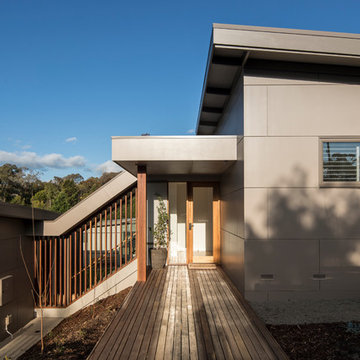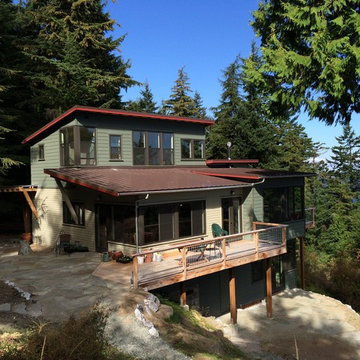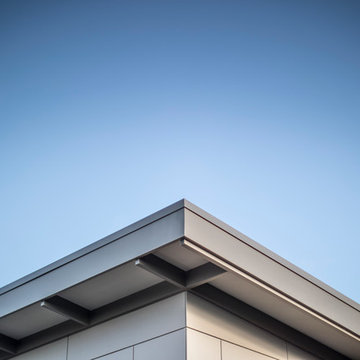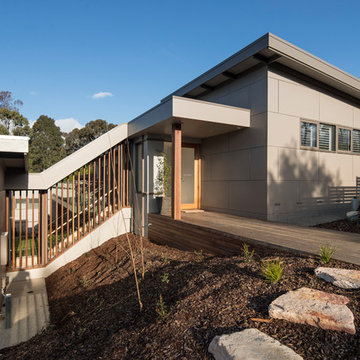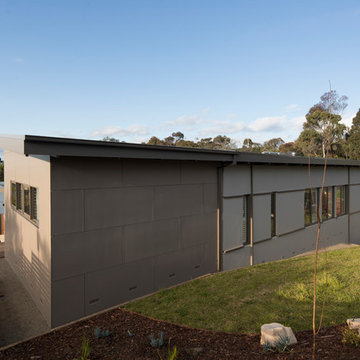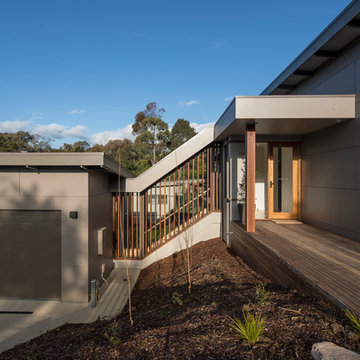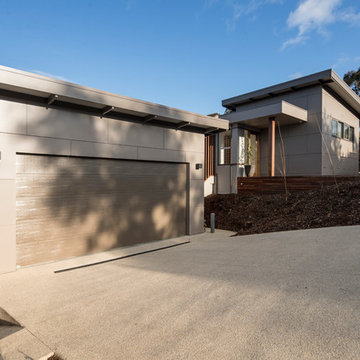黒い、青い家の外観 (コンクリート繊維板サイディング) の写真
絞り込み:
資材コスト
並び替え:今日の人気順
写真 1〜15 枚目(全 15 枚)
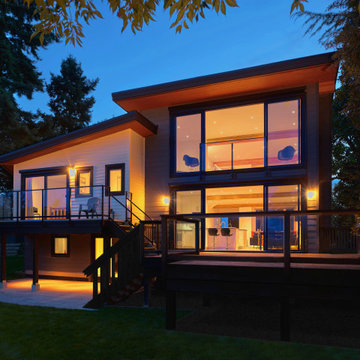
At roughly 1,600 sq.ft. of existing living space, this modest 1971 split level home was too small for the family living there and in need of updating. Modifications to the existing roof line, adding a half 2nd level, and adding a new entry effected an overall change in building form. New finishes inside and out complete the alterations, creating a fresh new look. The sloping site drops away to the east, resulting in incredible views from all levels. From the clean, crisp interior spaces expansive glazing frames the VISTA.
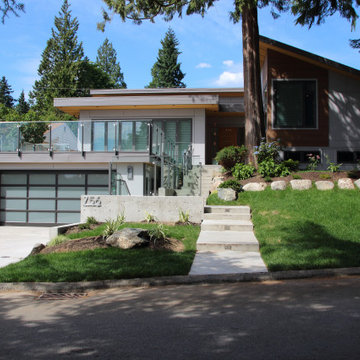
Living Radius Design designed a major renovation that included the exterior, addition and reconfiguring of the interior spaces. I collaborated with Living Radius to design the interior spaces and selection of interior finishes.
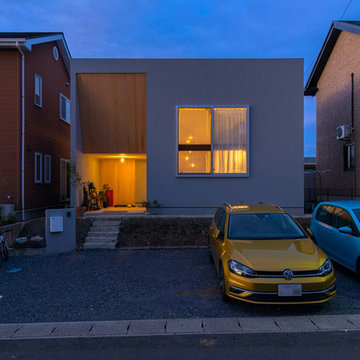
全体的にコンパクトで可愛い外観ですが窓は2.5m角の特大サイズ
他の地域にある小さなモダンスタイルのおしゃれな家の外観 (コンクリート繊維板サイディング) の写真
他の地域にある小さなモダンスタイルのおしゃれな家の外観 (コンクリート繊維板サイディング) の写真

A freshly planted garden is now starting to take off. By the end of summer the house should feel properly integrated into the existing site and garden.

At roughly 1,600 sq.ft. of existing living space, this modest 1971 split level home was too small for the family living there and in need of updating. Modifications to the existing roof line, adding a half 2nd level, and adding a new entry effected an overall change in building form. New finishes inside and out complete the alterations, creating a fresh new look. The sloping site drops away to the east, resulting in incredible views from all levels. From the clean, crisp interior spaces expansive glazing frames the VISTA.
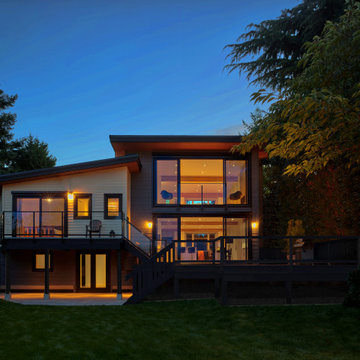
At roughly 1,600 sq.ft. of existing living space, this modest 1971 split level home was too small for the family living there and in need of updating. Modifications to the existing roof line, adding a half 2nd level, and adding a new entry effected an overall change in building form. New finishes inside and out complete the alterations, creating a fresh new look. The sloping site drops away to the east, resulting in incredible views from all levels. From the clean, crisp interior spaces expansive glazing frames the VISTA.
黒い、青い家の外観 (コンクリート繊維板サイディング) の写真
1

