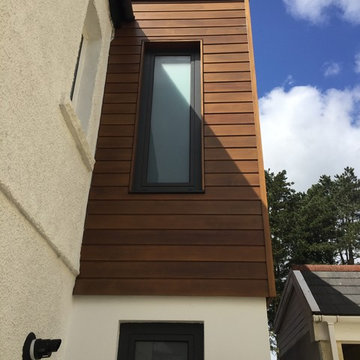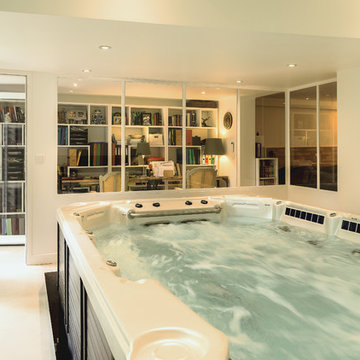ベージュの家の外観 (混合材屋根、混合材サイディング) の写真
絞り込み:
資材コスト
並び替え:今日の人気順
写真 1〜12 枚目(全 12 枚)
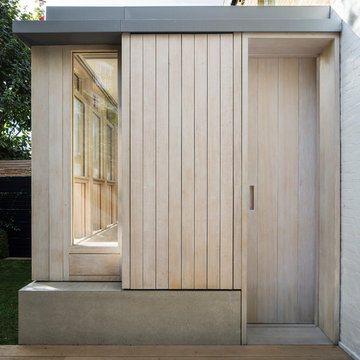
Prefabricated timber extension on concrete base with timber fins + sash windows.
Photo credit: Richard Chivers
Belsize House shortlisted for AJ100 Small Projects Awards 2017
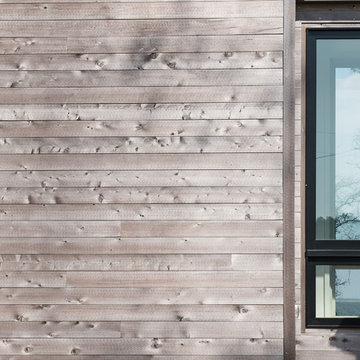
Bridge separating the Master Suite from the rest of the home. Alaskan Yellow Cedar siding. Photo by Danny Bostwick.
他の地域にあるお手頃価格の小さなモダンスタイルのおしゃれな家の外観 (混合材サイディング、混合材屋根) の写真
他の地域にあるお手頃価格の小さなモダンスタイルのおしゃれな家の外観 (混合材サイディング、混合材屋根) の写真
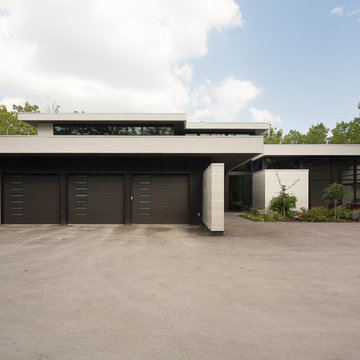
Clean lines and stunning features. This home is one of a kind.
他の地域にあるラグジュアリーな巨大なコンテンポラリースタイルのおしゃれな家の外観 (混合材サイディング、混合材屋根) の写真
他の地域にあるラグジュアリーな巨大なコンテンポラリースタイルのおしゃれな家の外観 (混合材サイディング、混合材屋根) の写真
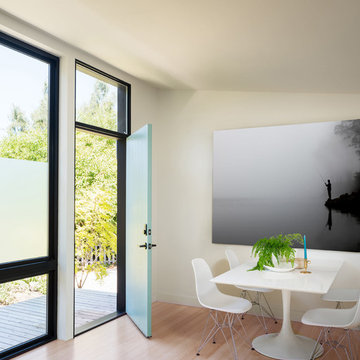
Project Overview:
This modern ADU build was designed by Wittman Estes Architecture + Landscape and pre-fab tech builder NODE. Our Gendai siding with an Amber oil finish clads the exterior. Featured in Dwell, Designmilk and other online architectural publications, this tiny project packs a punch with affordable design and a focus on sustainability.
This modern ADU build was designed by Wittman Estes Architecture + Landscape and pre-fab tech builder NODE. Our shou sugi ban Gendai siding with a clear alkyd finish clads the exterior. Featured in Dwell, Designmilk and other online architectural publications, this tiny project packs a punch with affordable design and a focus on sustainability.
“A Seattle homeowner hired Wittman Estes to design an affordable, eco-friendly unit to live in her backyard as a way to generate rental income. The modern structure is outfitted with a solar roof that provides all of the energy needed to power the unit and the main house. To make it happen, the firm partnered with NODE, known for their design-focused, carbon negative, non-toxic homes, resulting in Seattle’s first DADU (Detached Accessory Dwelling Unit) with the International Living Future Institute’s (IFLI) zero energy certification.”
Product: Gendai 1×6 select grade shiplap
Prefinish: Amber
Application: Residential – Exterior
SF: 350SF
Designer: Wittman Estes, NODE
Builder: NODE, Don Bunnell
Date: November 2018
Location: Seattle, WA
Photos courtesy of: Andrew Pogue
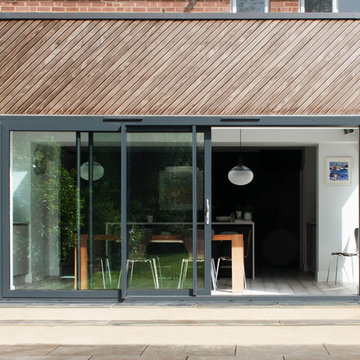
Photos by Ally Berry Photography
A late 20th Century, detached home in Chichester, West Sussex
A single storey kitchen extension to create a new kitchen for this three bedroom property in Chichester.
Using Kebony timber cladding, this kitchen extension will mature to a silver/grey patina.
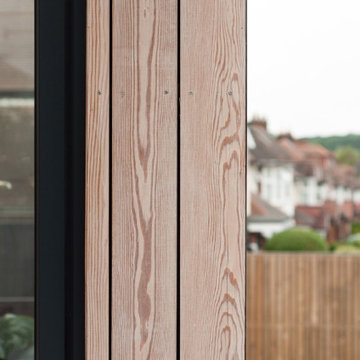
Cladding Corner Detail
ロンドンにあるお手頃価格の中くらいなコンテンポラリースタイルのおしゃれな家の外観 (デュープレックス、混合材屋根) の写真
ロンドンにあるお手頃価格の中くらいなコンテンポラリースタイルのおしゃれな家の外観 (デュープレックス、混合材屋根) の写真
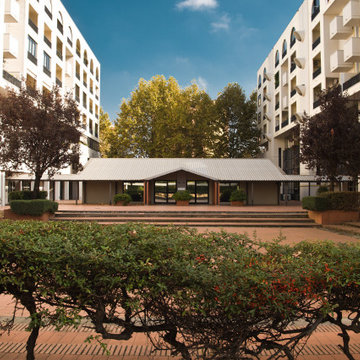
Committente: RE/MAX Professional Firenze. Ripresa fotografica: impiego obiettivo 24mm su pieno formato; macchina su treppiedi con allineamento ortogonale dell'inquadratura; impiego luce naturale esistente. Post-produzione: aggiustamenti base immagine; fusione manuale di livelli con differente esposizione per produrre un'immagine ad alto intervallo dinamico ma realistica; rimozione elementi di disturbo. Obiettivo commerciale: realizzazione fotografie di complemento ad annunci su siti web agenzia immobiliare; pubblicità su social network; pubblicità a stampa (principalmente volantini e pieghevoli).
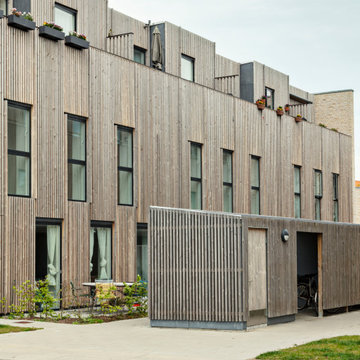
Kirsebærhaven en etagebebyggelse, hvor det arkitektoniske greb er med til at understøtte en bebyggelse, hvor fællesskab og privatliv går hånd i hånd.
Der er lagt vægt på at skabe ydre og indre rum, hvor gode lysforhold og gedigne, naturlige materialer skaber velvære og trivsel.
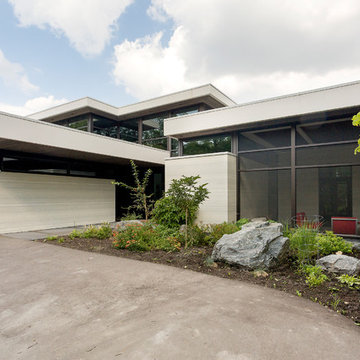
Showing off its beautiful travertine feature, this tile is used inside the home and outside in a seamless blend. Watch for it throughout the images to truly capture the beauty of it. The installers on this project took the time to match up the veins in the tile perfectly, so it gives the illusion of one solid piece.
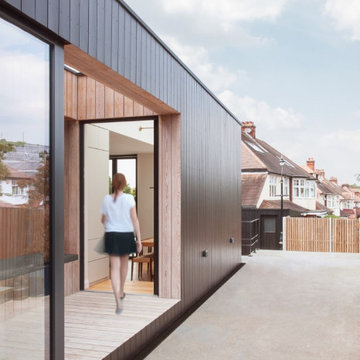
Side Facade Detail with open Patio and view into the dining area
ロンドンにあるお手頃価格の中くらいなコンテンポラリースタイルのおしゃれな家の外観 (デュープレックス、混合材屋根) の写真
ロンドンにあるお手頃価格の中くらいなコンテンポラリースタイルのおしゃれな家の外観 (デュープレックス、混合材屋根) の写真
ベージュの家の外観 (混合材屋根、混合材サイディング) の写真
1
