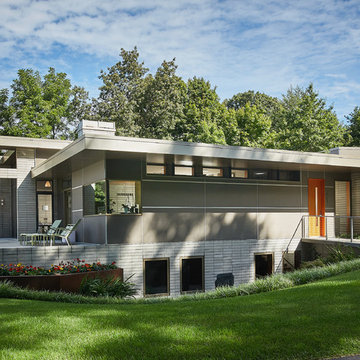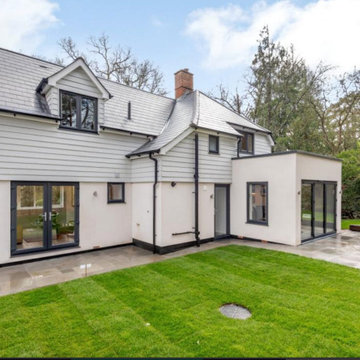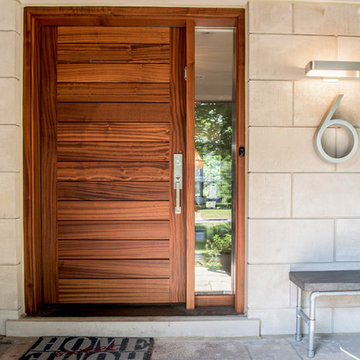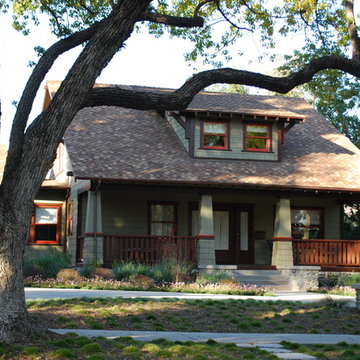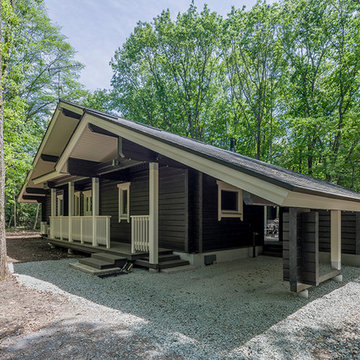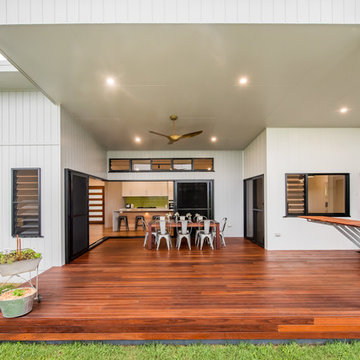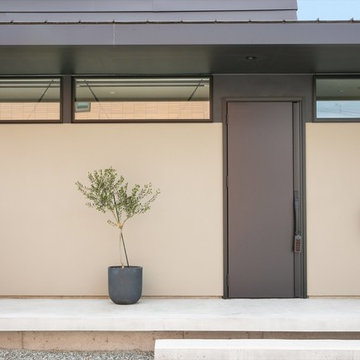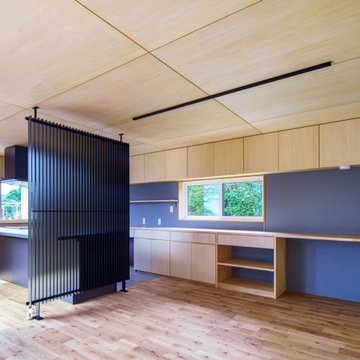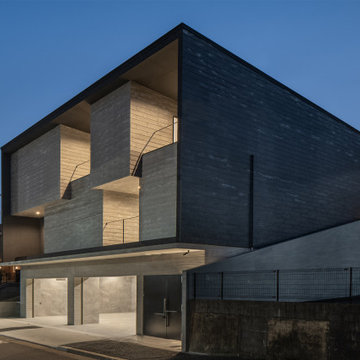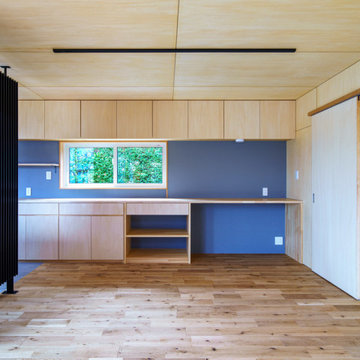ベージュの家の外観の写真
絞り込み:
資材コスト
並び替え:今日の人気順
写真 1〜17 枚目(全 17 枚)
1/4
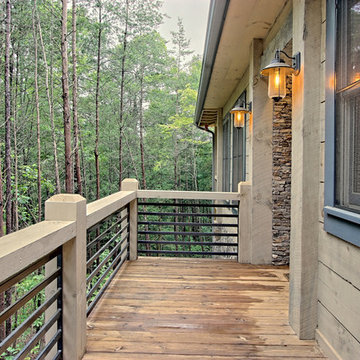
Kurtis Miller Photography, kmpics.com
Rustic exterior of charming farmhouse cottage. iron railing, gray on gray. Ship lap log. Dry stacked stone entry way.

A mixture of dual gray board and baton and lap siding, vertical cedar siding and soffits along with black windows and dark brown metal roof gives the exterior of the house texture and character will reducing maintenance needs. Remodeled in 2020.

Exterior of this new modern home is designed with fibercement panel siding with a rainscreen. The front porch has a large overhang to protect guests from the weather. A rain chain detail was added for the rainwater runoff from the porch. The walkway to the front door is pervious paving.
www.h2darchitects.com
H2D Architecture + Design
#kirklandarchitect #newmodernhome #waterfronthomekirkland #greenbuildingkirkland #greenbuildingarchitect
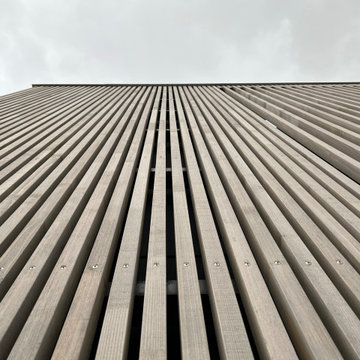
Vertikale Holzverschalung aus Weißtanne mit sägerauer Oberfläche.
ミュンヘンにある高級な中くらいなおしゃれな家の外観 (下見板張り) の写真
ミュンヘンにある高級な中くらいなおしゃれな家の外観 (下見板張り) の写真
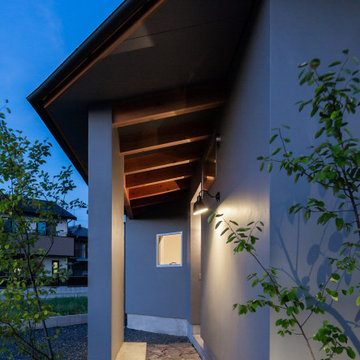
石敷のアプローチと基礎から跳ね出したコンクリートのベンチを設けました。ちょっとしたに荷物を仮置きしたり、ガーデニングの休憩に。
名古屋にあるお手頃価格の小さなアジアンスタイルのおしゃれな家の外観 (コンクリートサイディング) の写真
名古屋にあるお手頃価格の小さなアジアンスタイルのおしゃれな家の外観 (コンクリートサイディング) の写真
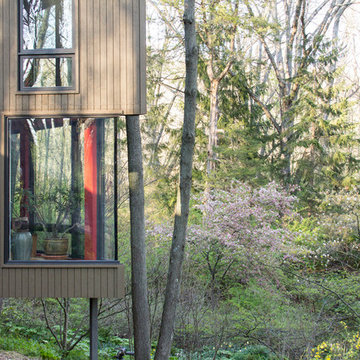
Cantilevered addition to contemporary Dexter home
デトロイトにある高級な中くらいなコンテンポラリースタイルのおしゃれな家の外観の写真
デトロイトにある高級な中くらいなコンテンポラリースタイルのおしゃれな家の外観の写真
ベージュの家の外観の写真
1
