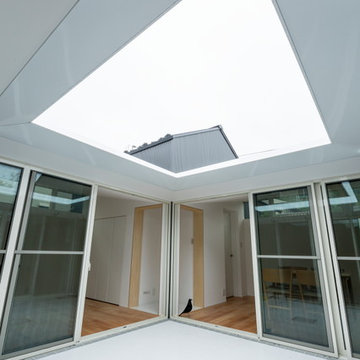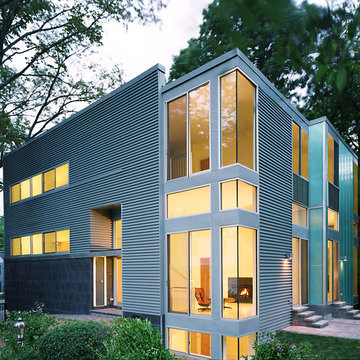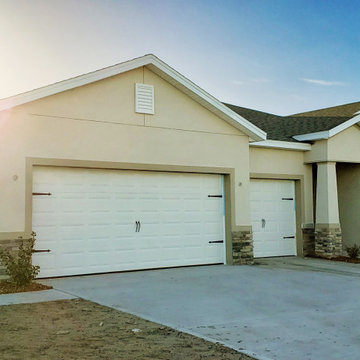ベージュの、ターコイズブルーの家の外観 (メタルサイディング) の写真
絞り込み:
資材コスト
並び替え:今日の人気順
写真 1〜12 枚目(全 12 枚)
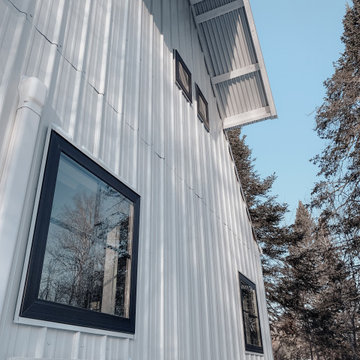
Screen porch another angle and can see the underside of the living room window awning and exposed framing. Originally planned to have custom made black steel awning supports but went with the suggestion of my brother Ted and used ordinary galvanized pipe with special angle brackets and loved how it turned out. Plus didnt need additional cost of welding.
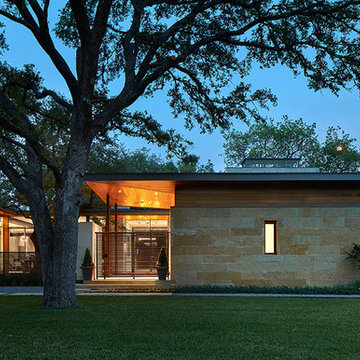
Located on prestigious Strait Lane in Dallas, Texas, this regional contemporary residence nestles and wraps its roots throughout the mature oak trees, appearing as if it has been merged to this site for quite some time in this beautiful, unpredictable park-like setting.
Photo Credit: Dror Baldinger
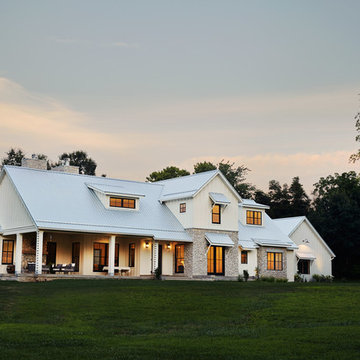
Photography by Starboard & Port of Springfield, Missouri.
他の地域にあるカントリー風のおしゃれな家の外観 (メタルサイディング) の写真
他の地域にあるカントリー風のおしゃれな家の外観 (メタルサイディング) の写真
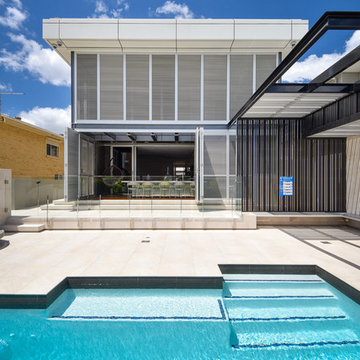
This home was built and designed to serve both the current and future generations of the family by being flexible to meet their ever changing needs. The home also needed to stand the test of time in terms of functionality and timelessness of style, be environmentally responsible, and conform and enhance the current streetscape and the suburb.
The home includes several sustainable features including an integrated control system to open and shut windows and monitor power resources. Because of these integrated technology features, this house won the CEDIA Best Integrated Home Worldwide 2016 Award.
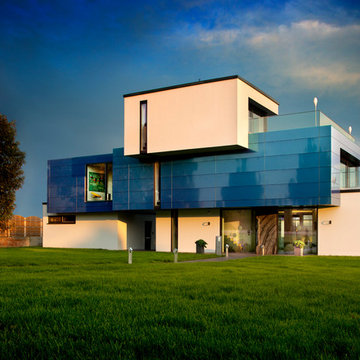
[Fotos: Ulrich Beuttenmüller für Gira] Markant ist das Haus in Erfurt vor allem durch seine schillernd blau-türkise Alucobond-Verkleidung und die versetzt angeordneten Kuben.
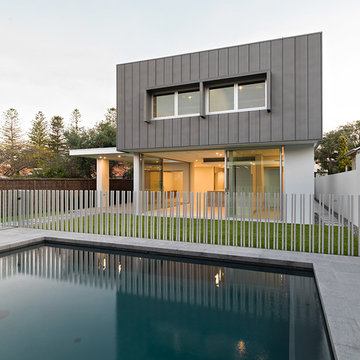
Rear Northern elevations
Photography David Morcombe
パースにある高級なコンテンポラリースタイルのおしゃれな家の外観 (メタルサイディング) の写真
パースにある高級なコンテンポラリースタイルのおしゃれな家の外観 (メタルサイディング) の写真
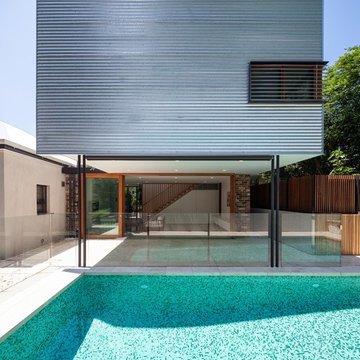
The use of an Australian vernacular material such as heavy gauge galvanised corrugated steel was reinterpreted in this sleek and contemporary cubic form perched atop a recycled brick ground floor rumpus room. The connection to the outdoor entertainment areas and glass mosaic swimming pool is a seamless one.
David O'Sullivan Photography
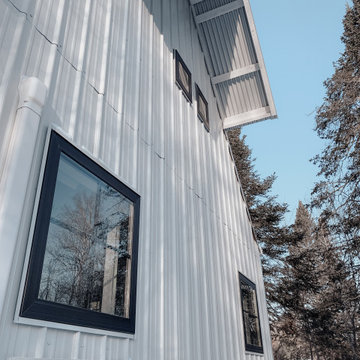
ミネアポリスにある高級な中くらいなカントリー風のおしゃれな家の外観 (メタルサイディング、縦張り) の写真
ベージュの、ターコイズブルーの家の外観 (メタルサイディング) の写真
1

