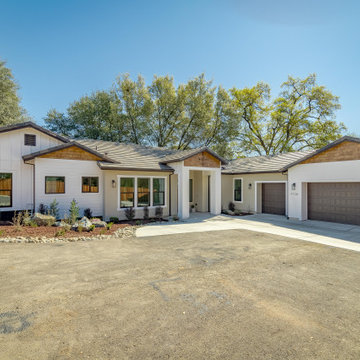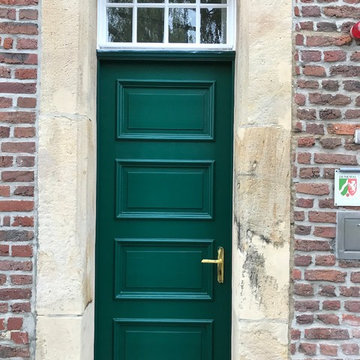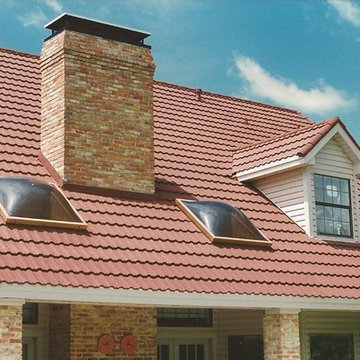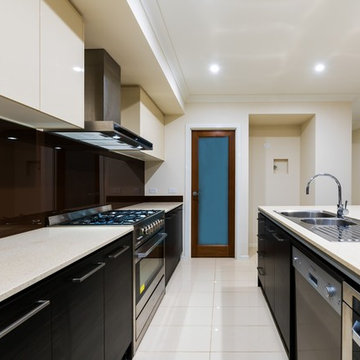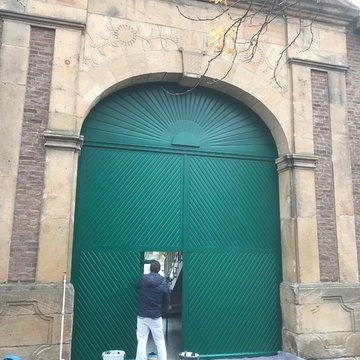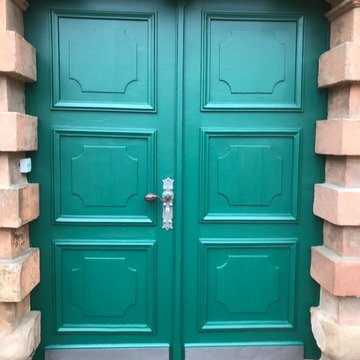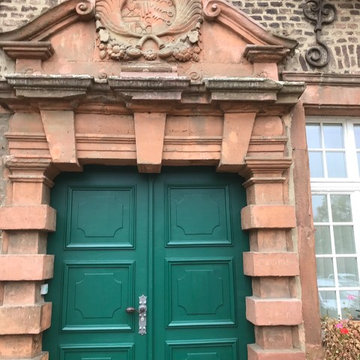ベージュの、ターコイズブルーの瓦屋根の家 (マルチカラーの外壁) の写真
絞り込み:
資材コスト
並び替え:今日の人気順
写真 1〜16 枚目(全 16 枚)
1/5
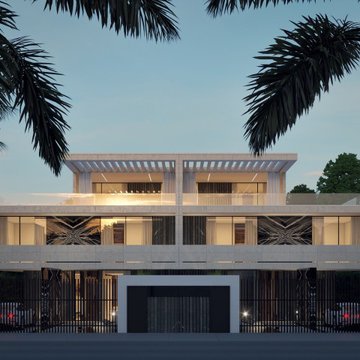
Modern twin villa design in Saudi Arabia with backyard swimming pool and decorative waterfall fountain. Luxury and rich look with marble and travertine stone finishes. Decorative pool at the fancy entrance group. Detailed design by xzoomproject.
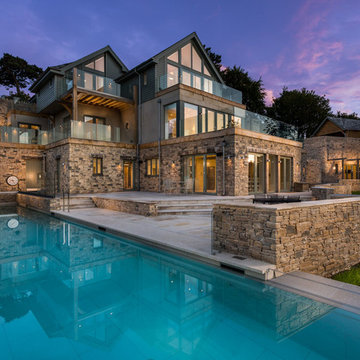
Three storey oak framed coastal home, design by Harrison Sutton Partnership
デヴォンにある高級なコンテンポラリースタイルのおしゃれな家の外観 (混合材サイディング、マルチカラーの外壁) の写真
デヴォンにある高級なコンテンポラリースタイルのおしゃれな家の外観 (混合材サイディング、マルチカラーの外壁) の写真
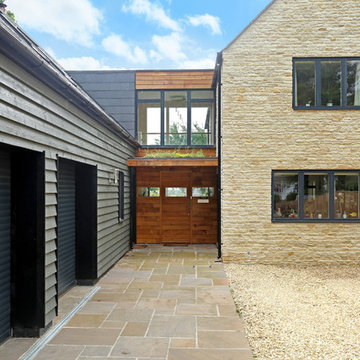
This new build Eco home uses GSHP, PVT, and Thermal inertia, combined with a contemporary aesthetic to ensure the best possible internal environment for its owners. As a replacement dwelling the site was largely defined by the previous bungalow’s location and the substantial numbers of trees retained.
The design is based on a concept of two wings connected by a glazed link to maintain separation. The principle wing is designed as open plan combining entertaining spaces with a feature stair leading to the master suite and the bridging link. The second wing contains the more private spaces of a snug, WC, office and utility as well as a large garage and workshop with bedrooms to the first floor.
The Scheme was designed throughout to accommodate an evolution and flexibility over the lifetime of the building.
Externally a full landscaping scheme ties the building to its site whilst vistas through and from the building celebrate the mature trees which surround two sides.
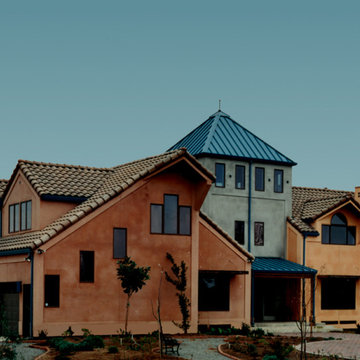
Sited on a large almond ranch, this contemporary farm home uses three large barn forms clustered around a central tower. Each barn is a different color. The orange garage barn (left) has laundry and pantry down and an ADU upstairs. The yellow Bedroom Barn has the master suite and parlor downstairs with 4 kids bedrooms upstairs. The kitchen family barn at the back houses the kitchen, dining and family room .
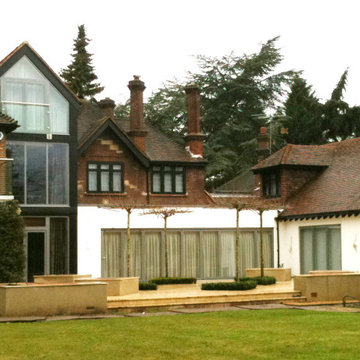
Una Villa all'Inglese è un intervento di ristrutturazione di un’abitazione unifamiliare.
Il tipo di intervento è definito in inglese Extension, perché viene inserito un nuovo volume nell'edificio esistente.
Il desiderio della committenza era quello di creare un'estensione contemporanea nella villa di famiglia, che offrisse spazi flessibili e garantisse al contempo l'adattamento nel suo contesto.
La proposta, sebbene di forma contemporanea, si fonde armoniosamente con l'ambiente circostante e rispetta il carattere dell'edificio esistente.
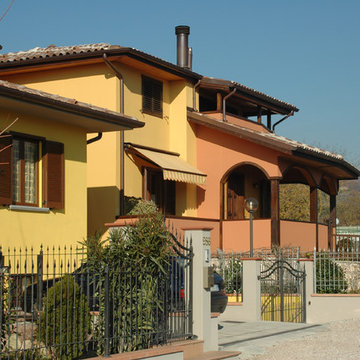
Studio Architetto Alessandro Barciulli
フィレンツェにあるコンテンポラリースタイルのおしゃれな家の外観 (マルチカラーの外壁、デュープレックス) の写真
フィレンツェにあるコンテンポラリースタイルのおしゃれな家の外観 (マルチカラーの外壁、デュープレックス) の写真
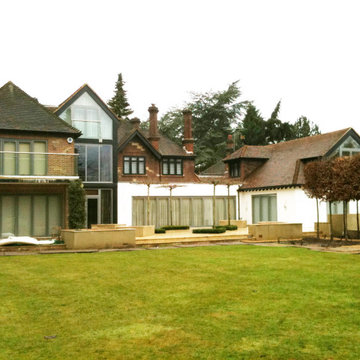
Una Villa all'Inglese è un intervento di ristrutturazione di un’abitazione unifamiliare.
Il tipo di intervento è definito in inglese Extension, perché viene inserito un nuovo volume nell'edificio esistente.
Il desiderio della committenza era quello di creare un'estensione contemporanea nella villa di famiglia, che offrisse spazi flessibili e garantisse al contempo l'adattamento nel suo contesto.
La proposta, sebbene di forma contemporanea, si fonde armoniosamente con l'ambiente circostante e rispetta il carattere dell'edificio esistente.
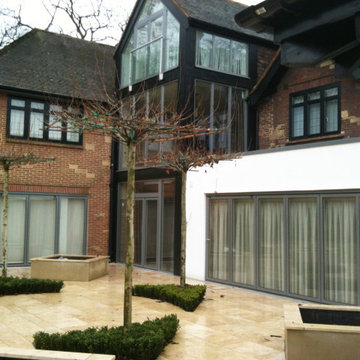
Una Villa all'Inglese è un intervento di ristrutturazione di un’abitazione unifamiliare.
Il tipo di intervento è definito in inglese Extension, perché viene inserito un nuovo volume nell'edificio esistente.
Il desiderio della committenza era quello di creare un'estensione contemporanea nella villa di famiglia, che offrisse spazi flessibili e garantisse al contempo l'adattamento nel suo contesto.
La proposta, sebbene di forma contemporanea, si fonde armoniosamente con l'ambiente circostante e rispetta il carattere dell'edificio esistente.
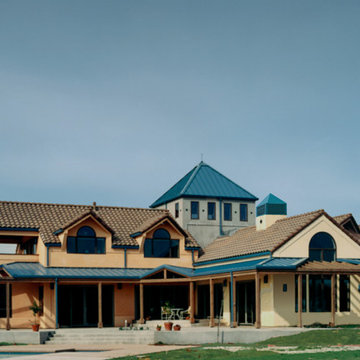
This view from the back shown the back beige kitchen/family barn, wrap-around porch and pool. Barn on left has kids bedrooms upstairs with an outdoor sleeping porch. Central tower element houses stairway and Owner office with 360 deg views at the third level.
ベージュの、ターコイズブルーの瓦屋根の家 (マルチカラーの外壁) の写真
1
