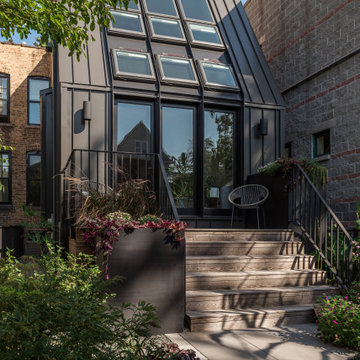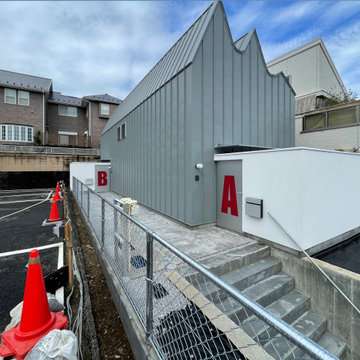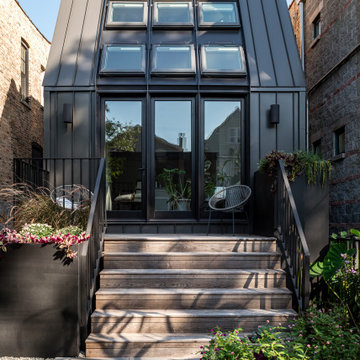小さなグレーの屋根 (タウンハウス、コンクリート繊維板サイディング、メタルサイディング) の写真
絞り込み:
資材コスト
並び替え:今日の人気順
写真 1〜3 枚目(全 3 枚)

The renovation of the rear of the house was both inspired by the look of Parisian garret apartments, and the need to respect existing zoning setback requirements. Sloping the 'roof' of the first floor up to connect at the top of the 2nd floor parapet, and filling that slope with skylights, created inviting sunrooms on both the first and second floor.

久々な実作は、設計者の実家の建て替えで、2戸の賃貸長屋となります。構想段階から実に4年が費やされた苦心作で、コロナの品不足、ウッドショックを乗り越えて完成しました。
立方体の吹抜けを持つ2つの住戸は背中合わせに対称なプランとなっています。吹抜け部の階段手すりは黒い正方形の壁となっていて、その存在感を示します。
立方体の空間上部はギザギザの形をしたトップライトとなっていて、北側からの光が年間を通して安定して取り込まれます。
リビングの床はコンクリートの土間となっていて、玄関は存在しません。通常の住居以外にも、作業場、オフィス、アトリエ、スタジオ、ギャラリー、教室、カフェなど多様な用途に対応できる場所としています。

The renovation of the rear of the house was both inspired by the look of Parisian garret apartments, and the need to respect existing zoning setback requirements. Sloping the 'roof' of the first floor up to connect at the top of the 2nd floor parapet, and filling that slope with skylights, created inviting sunrooms on both the first and second floor.
小さなグレーの屋根 (タウンハウス、コンクリート繊維板サイディング、メタルサイディング) の写真
1