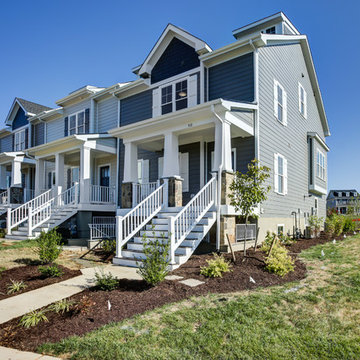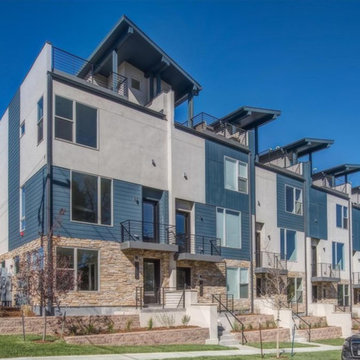三階建ての家 (タウンハウス、混合材屋根、コンクリート繊維板サイディング) の写真
絞り込み:
資材コスト
並び替え:今日の人気順
写真 1〜14 枚目(全 14 枚)
1/5
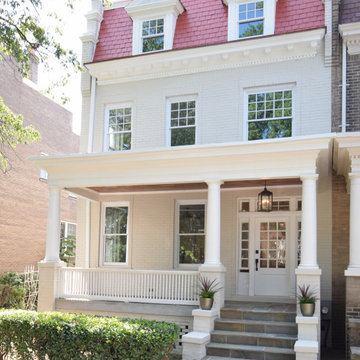
Inviting front porch accented with flagstone pavers, finished ceiling and large exterior lantern. Beautiful slate roof on this historic gem in Mount Pleasant DC.
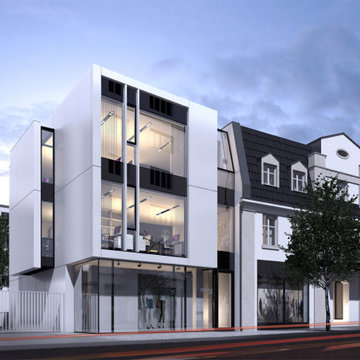
Dieses modere Bürohaus entstand an einer Baulücke angrenzend an ein historisches FIscherhaus in Gdynia Stadtmitte. Im EG befindet sich Ladenfläche im ersten und zweiten Stock entstanden Büroräume.
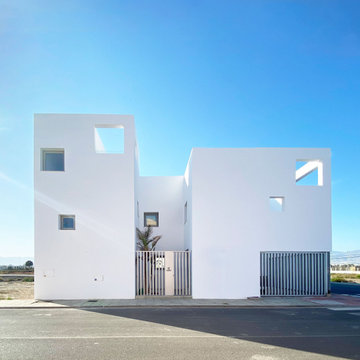
El concepto de bunker queda reflejado también en el aspecto exterior. Las falsas fachadas de hasta 6m dotan de unidad al proyecto, los huecos puntuales protegen del ardiente sol de Costacabana y enmarcan vistas puntuales. Un acabado blanco con un revestimiento continuo hacen que estas volumetrías evoquen de cierta manera a las viviendas mediterráneas tradicionales de la zona.
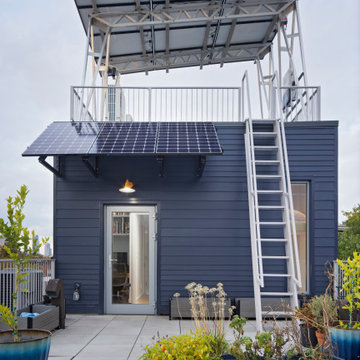
This simple rooftop garden leaves room to grow and evolve into a true oasis. The solar installation provides almost of the energy needed to power and heat the home while the solar awning provides shade and rain protection. This space has been a mosquito free summer destination and has even hosted a preying mantis!
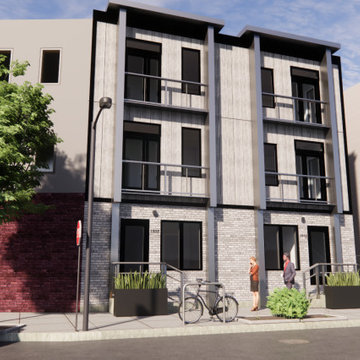
Urban-industrial residences, construction early 2021
フィラデルフィアにあるお手頃価格のコンテンポラリースタイルのおしゃれな家の外観 (コンクリート繊維板サイディング、タウンハウス、混合材屋根) の写真
フィラデルフィアにあるお手頃価格のコンテンポラリースタイルのおしゃれな家の外観 (コンクリート繊維板サイディング、タウンハウス、混合材屋根) の写真
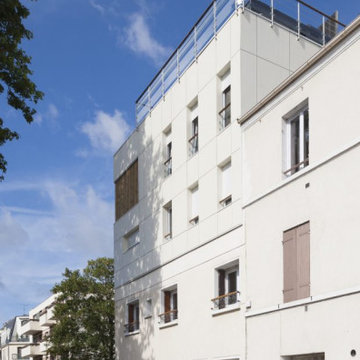
Création de deux niveaux d'habitation en ossature bois sous panneaux fibre ciment. Création escalier extérieur pour accéder à la terrasse sur le toit.
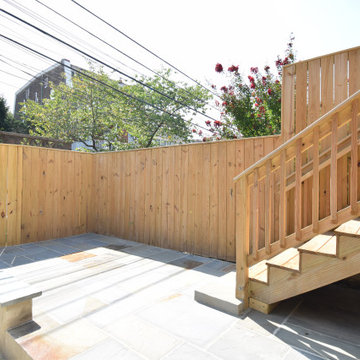
Inviting back deck yard area with flagstone pavers and fencing.
ワシントンD.C.にある高級なトランジショナルスタイルのおしゃれな家の外観 (コンクリート繊維板サイディング、タウンハウス、混合材屋根) の写真
ワシントンD.C.にある高級なトランジショナルスタイルのおしゃれな家の外観 (コンクリート繊維板サイディング、タウンハウス、混合材屋根) の写真
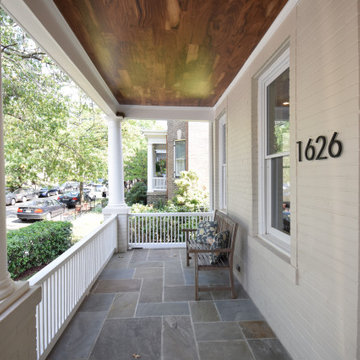
Inviting front porch accented with flagstone pavers, finished ceiling and large exterior lantern. Beautiful slate roof on this historic gem in Mount Pleasant DC.
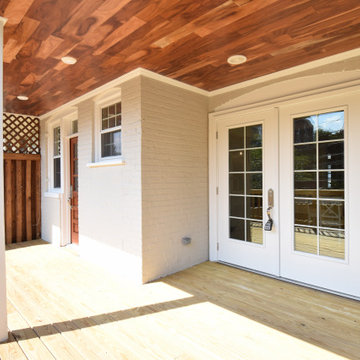
Inviting back deck accented with flagstone pavers, finished ceiling and LED lighting. French doors and solid three panel door leading to the kitchen area.
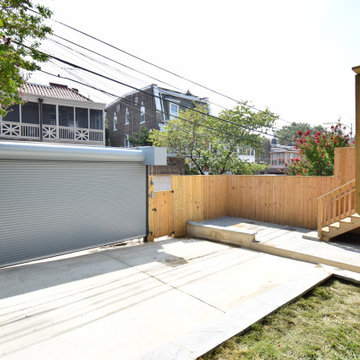
Garage door and ideal parking for two in the city. Automatic roll up garage door, stone pavers and deck overlooking to back yard.
ワシントンD.C.にある高級なトランジショナルスタイルのおしゃれな家の外観 (コンクリート繊維板サイディング、タウンハウス、混合材屋根) の写真
ワシントンD.C.にある高級なトランジショナルスタイルのおしゃれな家の外観 (コンクリート繊維板サイディング、タウンハウス、混合材屋根) の写真
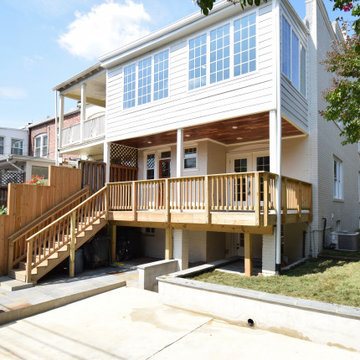
Inviting back deck accented with flagstone pavers, finished ceiling and LED lighting. Driveway area, basement walk out and small yard. Sunroom above the covered deck with finished wood ceiling.
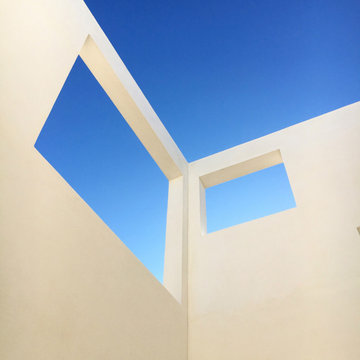
Las viviendas se desarrollan entorno a patios, y colocando los usos más públicos en el perímetro, haciendo de ellos unas barreras naturales que protegen a los salones de cualquier relación con la calle y abriéndolos a su vez a los patios internos.
三階建ての家 (タウンハウス、混合材屋根、コンクリート繊維板サイディング) の写真
1
