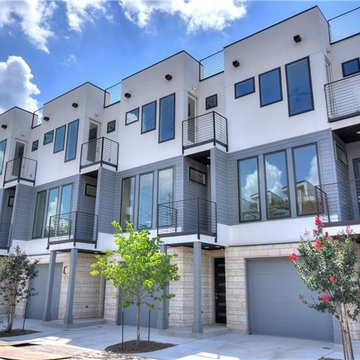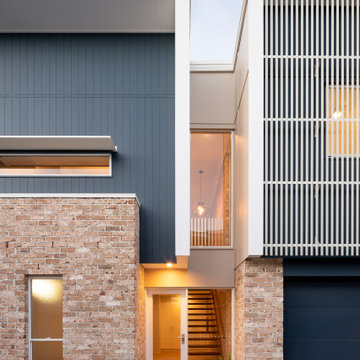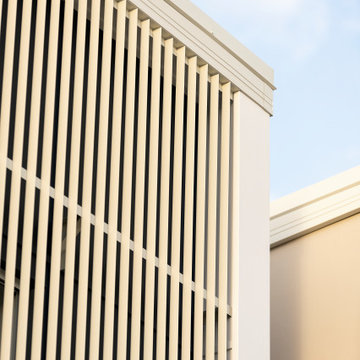家の外観 (タウンハウス、メタルサイディング) の写真
絞り込み:
資材コスト
並び替え:今日の人気順
写真 1〜10 枚目(全 10 枚)
1/5
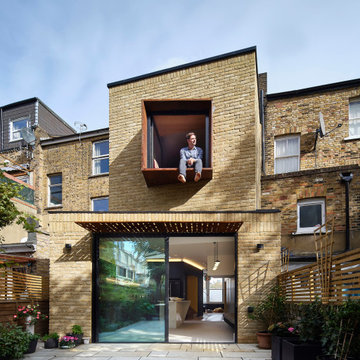
Double height house extension with cantilevered corten steel window seat to bedroom and perforated corten steel solar shading below
ロンドンにあるコンテンポラリースタイルのおしゃれな家の外観 (メタルサイディング、黄色い外壁、タウンハウス) の写真
ロンドンにあるコンテンポラリースタイルのおしゃれな家の外観 (メタルサイディング、黄色い外壁、タウンハウス) の写真
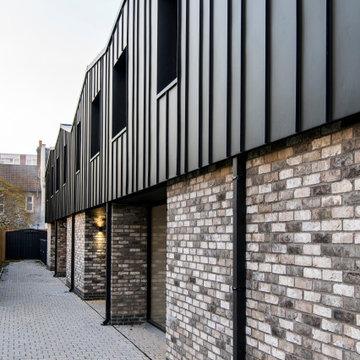
This backland development is currently under
construction and comprises five 3 bedroom courtyard
houses, four two bedroom flats and a commercial unit
fronting Heath Road.
Previously a garage site, the project had an
unsuccessful planning history before Thomas
Alexander crafted the approved scheme and was
considered an un-developable site by the vendor.
The proposal of courtyard houses with adaptive roof
forms minimised the massing at sensitive areas of the
backland site and created a predominantly inward
facing housetype to minimise overlooking and create
light, bright and tranquil living spaces.
The concept seeks to celebrate the prior industrial
use of the site. Formal brickwork creates a strong
relationship with the streetscape and a standing seam
cladding suggests a more industrial finish to pay
homage to the prior raw materiality of the backland
site.
The relationship between these two materials is ever
changing throughout the scheme. At the streetscape,
tall and slender brick piers ofer a strong stance and
appear to be controlling and holding back a metal
clad form which peers between the brickwork. They
are graceful in nature and appear to effortlessly
restrain the metal form.
Phase two of the project is due to be completed in
the first quarter of 2020 and will deliver 4 flats and a
commercial unit to the frontage at Heath Road.
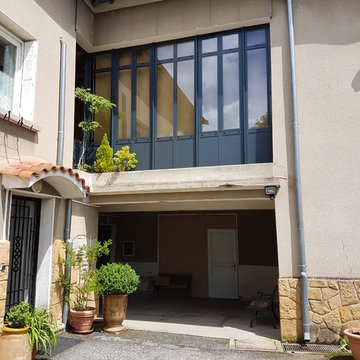
リヨンにある高級なインダストリアルスタイルのおしゃれな家の外観 (メタルサイディング、タウンハウス) の写真
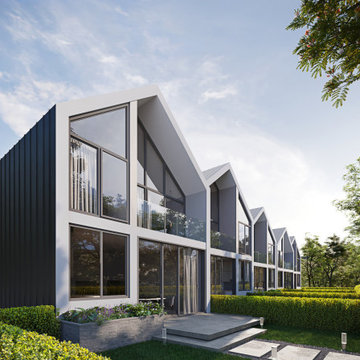
INNA 3D team had a great opportunity to do a 3D Architectural Visualizations for this amaizing project in Canada.
Client: Develeko Design & Build Ottawa
https://develeko.com/
Inner space design collective.
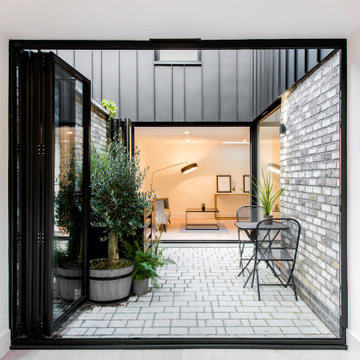
This backland development is currently under
construction and comprises five 3 bedroom courtyard
houses, four two bedroom flats and a commercial unit
fronting Heath Road.
Previously a garage site, the project had an
unsuccessful planning history before Thomas
Alexander crafted the approved scheme and was
considered an un-developable site by the vendor.
The proposal of courtyard houses with adaptive roof
forms minimised the massing at sensitive areas of the
backland site and created a predominantly inward
facing housetype to minimise overlooking and create
light, bright and tranquil living spaces.
The concept seeks to celebrate the prior industrial
use of the site. Formal brickwork creates a strong
relationship with the streetscape and a standing seam
cladding suggests a more industrial finish to pay
homage to the prior raw materiality of the backland
site.
The relationship between these two materials is ever
changing throughout the scheme. At the streetscape,
tall and slender brick piers ofer a strong stance and
appear to be controlling and holding back a metal
clad form which peers between the brickwork. They
are graceful in nature and appear to effortlessly
restrain the metal form.
Phase two of the project is due to be completed in
the first quarter of 2020 and will deliver 4 flats and a
commercial unit to the frontage at Heath Road.
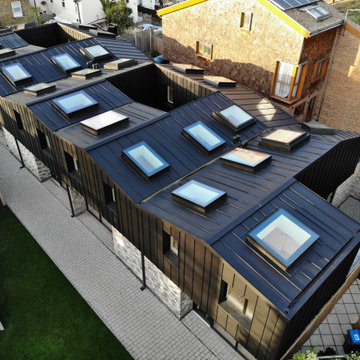
This backland development is currently under
construction and comprises five 3 bedroom courtyard
houses, four two bedroom flats and a commercial unit
fronting Heath Road.
Previously a garage site, the project had an
unsuccessful planning history before Thomas
Alexander crafted the approved scheme and was
considered an un-developable site by the vendor.
The proposal of courtyard houses with adaptive roof
forms minimised the massing at sensitive areas of the
backland site and created a predominantly inward
facing housetype to minimise overlooking and create
light, bright and tranquil living spaces.
The concept seeks to celebrate the prior industrial
use of the site. Formal brickwork creates a strong
relationship with the streetscape and a standing seam
cladding suggests a more industrial finish to pay
homage to the prior raw materiality of the backland
site.
The relationship between these two materials is ever
changing throughout the scheme. At the streetscape,
tall and slender brick piers ofer a strong stance and
appear to be controlling and holding back a metal
clad form which peers between the brickwork. They
are graceful in nature and appear to effortlessly
restrain the metal form.
Phase two of the project is due to be completed in
the first quarter of 2020 and will deliver 4 flats and a
commercial unit to the frontage at Heath Road.
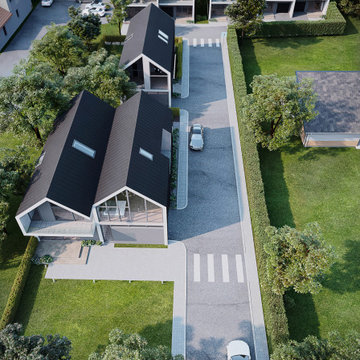
INNA 3D team had a great opportunity to do a 3D Architectural Visualizations for this amaizing project in Canada.
Client: Develeko Design & Build Ottawa
https://develeko.com/
Inner space design collective.
家の外観 (タウンハウス、メタルサイディング) の写真
1
