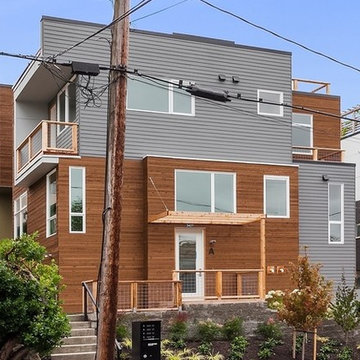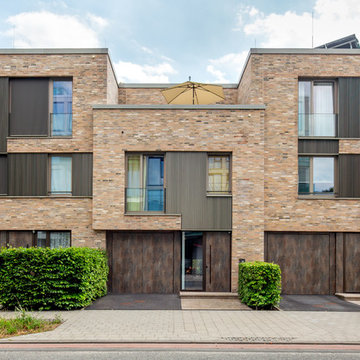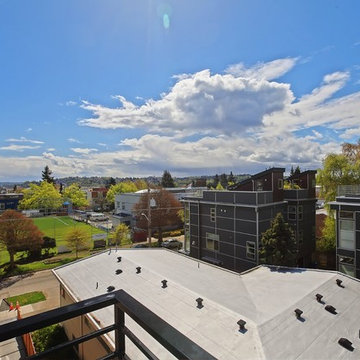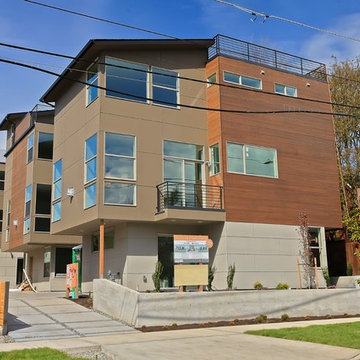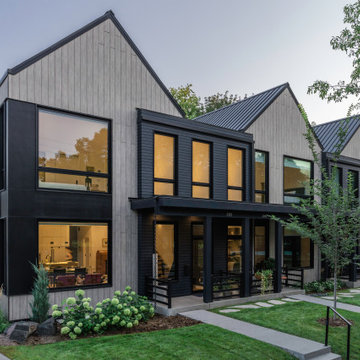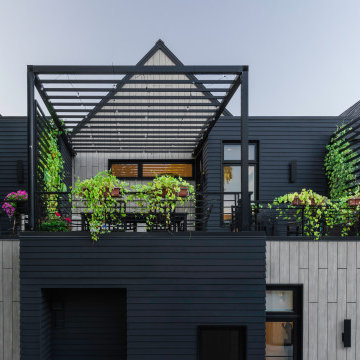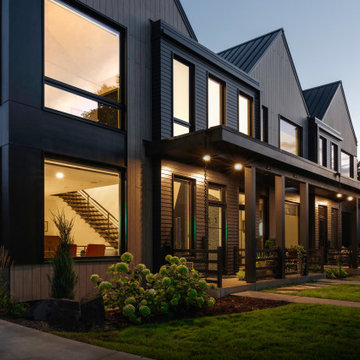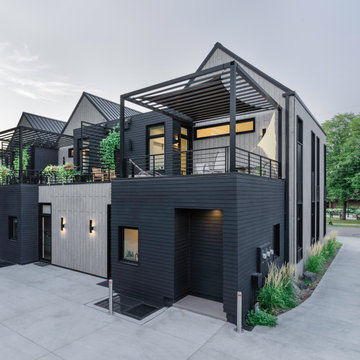中くらいな茶色い家 (タウンハウス、混合材サイディング) の写真
絞り込み:
資材コスト
並び替え:今日の人気順
写真 1〜20 枚目(全 20 枚)
1/5

Town homes at dusk.
Photography by MIke Seidl.
シアトルにある高級な中くらいなモダンスタイルのおしゃれな家の外観 (混合材サイディング、タウンハウス) の写真
シアトルにある高級な中くらいなモダンスタイルのおしゃれな家の外観 (混合材サイディング、タウンハウス) の写真

Every space in this home has been meticulously thought through, from the ground floor open-plan living space with its beautiful concrete floors and contemporary designer-kitchen, to the large roof-top deck enjoying spectacular views of the North-Shore. All rooms have high-ceilings, indoor radiant heating and large windows/skylights providing ample natural light.
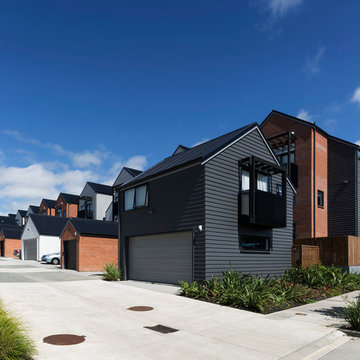
Jessica Chloe Gernat
オークランドにある中くらいなコンテンポラリースタイルのおしゃれな家の外観 (混合材サイディング、タウンハウス) の写真
オークランドにある中くらいなコンテンポラリースタイルのおしゃれな家の外観 (混合材サイディング、タウンハウス) の写真
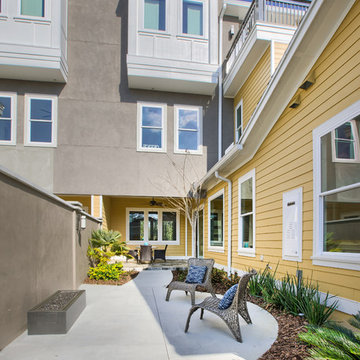
Architography Studios
他の地域にある高級な中くらいなコンテンポラリースタイルのおしゃれな家の外観 (混合材サイディング、タウンハウス) の写真
他の地域にある高級な中くらいなコンテンポラリースタイルのおしゃれな家の外観 (混合材サイディング、タウンハウス) の写真
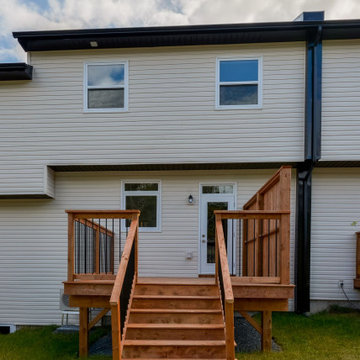
This freehold townhome, built by Whitestone, is nestled in Bedford Hills. Finished on all 3 levels with a total living area of 2,200 sq ft. The main floor boasts 9 foot ceilings with living rm featuring natural gas fireplace, open concept dining, kitchen and living area, and 2-piece powder rm. The functional kitchen has granite counter tops, a center island, and a spacious walk-in pantry. The second floor master has a walk-in-closet and ensuite with custom tile shower. Upstairs also includes 2 more bedrms (same size, not one big and one small!), a full bath, and side-by-side laundry closet. The lower level is complete with a large rec room, 2-piece bath, mech rm, and garage. To complete this home there is a cement driveway and 12 x 12 back deck with privacy fencing. This EnerGuide rated home also includes a ductless heat pump and Natural gas rough-ins for fireplace, BBQ, and cook top; it's tech-ready certified & has a 7-yr New Home Warranty.
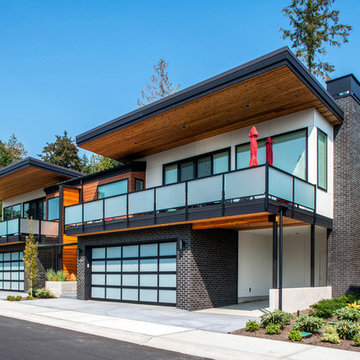
View from road. Photography by MIke Seidl.
シアトルにある高級な中くらいなモダンスタイルのおしゃれな家の外観 (混合材サイディング、タウンハウス) の写真
シアトルにある高級な中くらいなモダンスタイルのおしゃれな家の外観 (混合材サイディング、タウンハウス) の写真
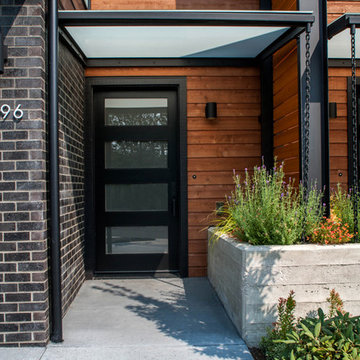
Detail of entry.
Photography by MIke Seidl.
シアトルにある高級な中くらいなモダンスタイルのおしゃれな家の外観 (混合材サイディング、タウンハウス) の写真
シアトルにある高級な中くらいなモダンスタイルのおしゃれな家の外観 (混合材サイディング、タウンハウス) の写真
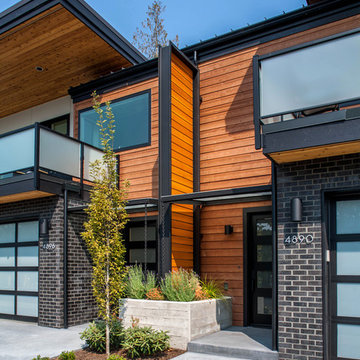
View towards entry.
Photography by MIke Seidl.
シアトルにある高級な中くらいなモダンスタイルのおしゃれな家の外観 (混合材サイディング、タウンハウス) の写真
シアトルにある高級な中くらいなモダンスタイルのおしゃれな家の外観 (混合材サイディング、タウンハウス) の写真
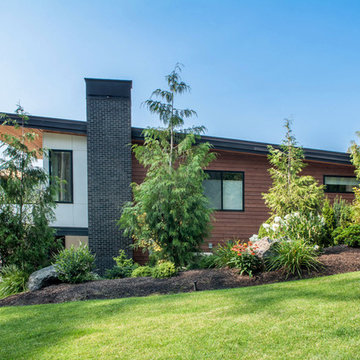
View from the south. Photography by MIke Seidl.
シアトルにある高級な中くらいなモダンスタイルのおしゃれな家の外観 (混合材サイディング、タウンハウス) の写真
シアトルにある高級な中くらいなモダンスタイルのおしゃれな家の外観 (混合材サイディング、タウンハウス) の写真
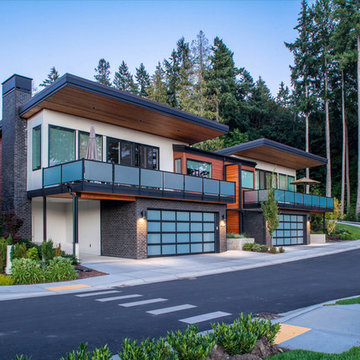
Town homes at dusk.
Photography by MIke Seidl.
シアトルにある高級な中くらいなモダンスタイルのおしゃれな家の外観 (混合材サイディング、タウンハウス) の写真
シアトルにある高級な中くらいなモダンスタイルのおしゃれな家の外観 (混合材サイディング、タウンハウス) の写真
中くらいな茶色い家 (タウンハウス、混合材サイディング) の写真
1

