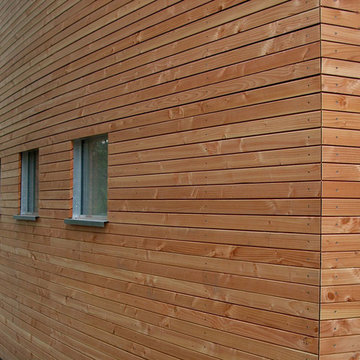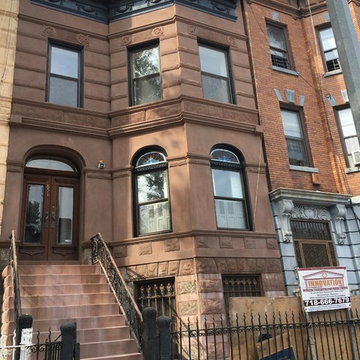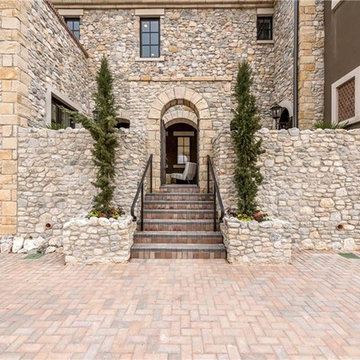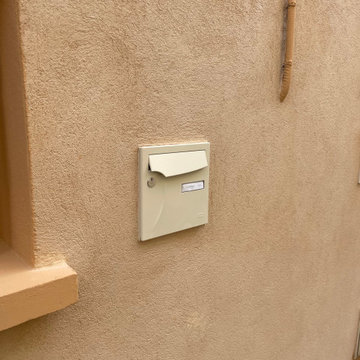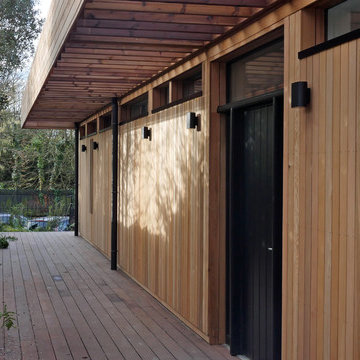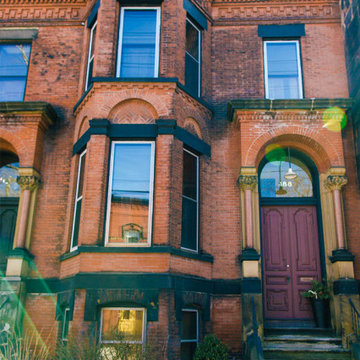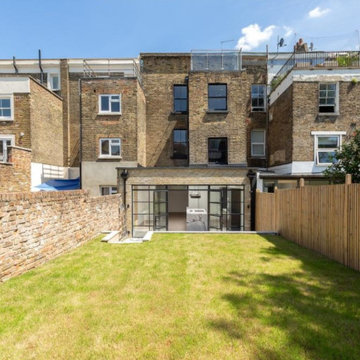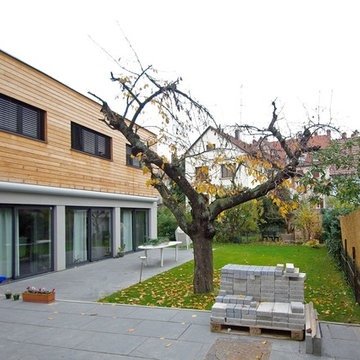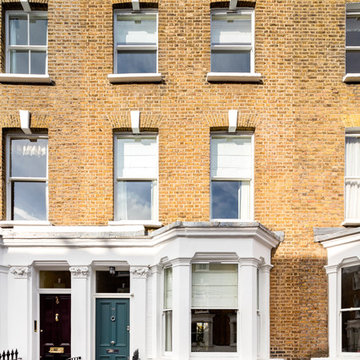ブラウンの家の外観 (タウンハウス) の写真
絞り込み:
資材コスト
並び替え:今日の人気順
写真 101〜120 枚目(全 142 枚)
1/5
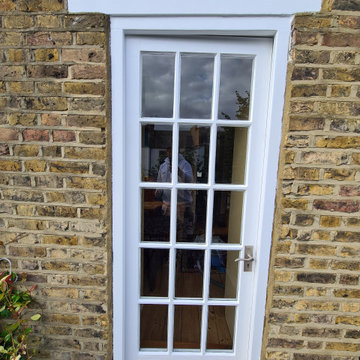
Exterior painting and decorating work to the doors are not easy - unseen damage are hard to predict... The repair is not easy but with right knowledge, tools, and specialist product the door and frame will last at least 20 more years. For any enquire regarding exterior work please visit
.
https://midecor.co.uk/door-painting-services-in-putney/
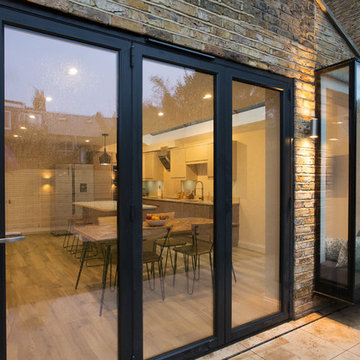
Image: Fine House Studio © 2018 Houzz
ロンドンにある高級なコンテンポラリースタイルのおしゃれな家の外観 (レンガサイディング、タウンハウス) の写真
ロンドンにある高級なコンテンポラリースタイルのおしゃれな家の外観 (レンガサイディング、タウンハウス) の写真
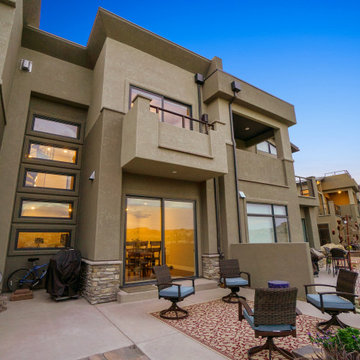
Bold and stylish, this impressive facade appeals to so many for its striking character. An open floor plan enhances the spaciousness in the common areas along with a two story living room ceiling that provides tons of natural light and views into the loft. Two exceptional master suites comprised of large bedrooms, covered balcony's, 4-piece master baths, and walk-in closets, provide flexibility.
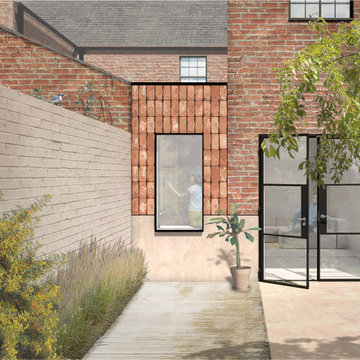
New extension to a terraced house creating a study and open plan living area.
ケンブリッジシャーにある小さなコンテンポラリースタイルのおしゃれな家の外観 (レンガサイディング、タウンハウス) の写真
ケンブリッジシャーにある小さなコンテンポラリースタイルのおしゃれな家の外観 (レンガサイディング、タウンハウス) の写真
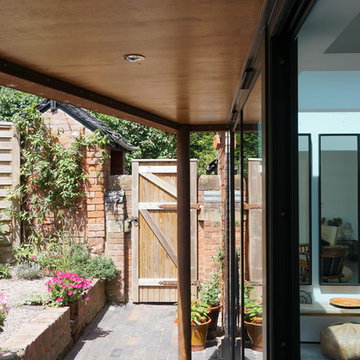
Our ’Corten Extension’ project; new open plan kitchen-diner as part of a side-return and rear single storey extension and remodel to a Victorian terrace. The Corten blends in beautifully with the existing brick whilst the plan form kicks out towards the garden to create a small sheltered seating area.
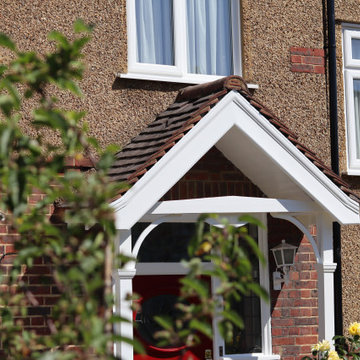
At this front exterior, I had to burn all external coating from the ladders due to paint failure. New paint and coating were applied by brush and roll in the white gloss system.
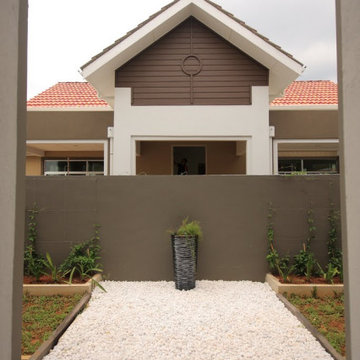
Private courtyards with gravel finished provide an interesting view.
パースにあるお手頃価格の小さなトロピカルスタイルのおしゃれな家の外観 (レンガサイディング、タウンハウス) の写真
パースにあるお手頃価格の小さなトロピカルスタイルのおしゃれな家の外観 (レンガサイディング、タウンハウス) の写真
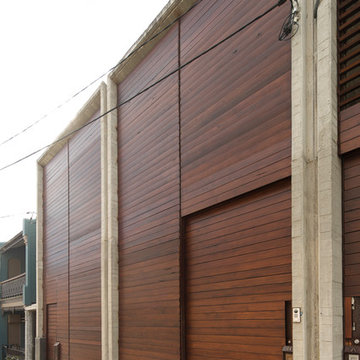
Brett Boardman
Recycled timber louvres framed with textured concrete create a unique entry for each terrace house.
シドニーにある中くらいなインダストリアルスタイルのおしゃれな家の外観 (タウンハウス) の写真
シドニーにある中くらいなインダストリアルスタイルのおしゃれな家の外観 (タウンハウス) の写真
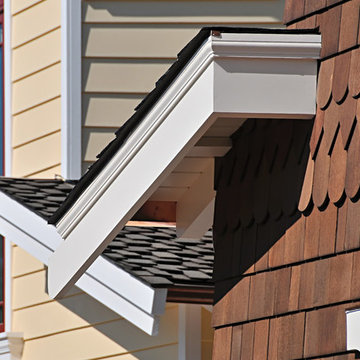
Side View for Protected Trimboard and Siding of Home Exterior
ロサンゼルスにある高級なコンテンポラリースタイルのおしゃれな家の外観 (タウンハウス) の写真
ロサンゼルスにある高級なコンテンポラリースタイルのおしゃれな家の外観 (タウンハウス) の写真
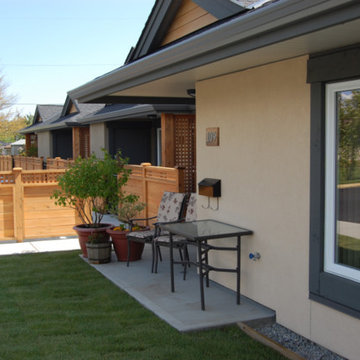
Joe Newell Architect Inc.
他の地域にある中くらいなコンテンポラリースタイルのおしゃれな家の外観 (ビニールサイディング、タウンハウス) の写真
他の地域にある中くらいなコンテンポラリースタイルのおしゃれな家の外観 (ビニールサイディング、タウンハウス) の写真
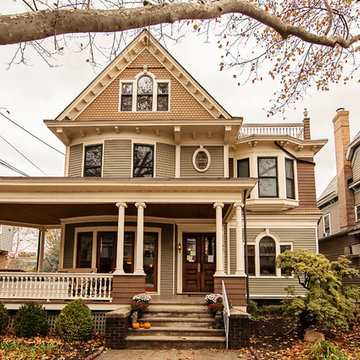
This project consisted of a renovation and alteration of a Queen Anne home designed and built in 1897 by Manhattan Architect, and former Weehawken mayor, Emile W. Grauert. While most of the windows were Integrity® Wood-Ultrex® replacement windows in the original openings, there were a few opportunities for enlargement and modernization. The original punched openings at the curved parlor were replaced with new, enlarged wood patio doors from Integrity. In the mayor's office, the original upper sashes of the stained glass was retained and new Integrity Casement Windows were installed inside for improved thermal and weather performance. Also, a new sliding glass unit and transom were installed to create a seamless interior to exterior transition between the kitchen and new deck at the rear of the property. Finally, clad sliding patio doors and gliding windows transformed a previously dark basement into an airy entertainment space.
ブラウンの家の外観 (タウンハウス) の写真
6
