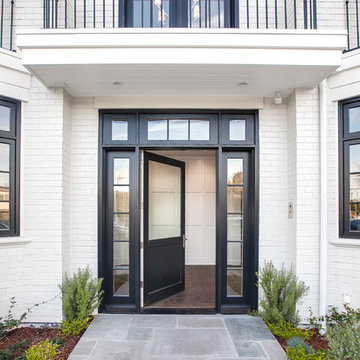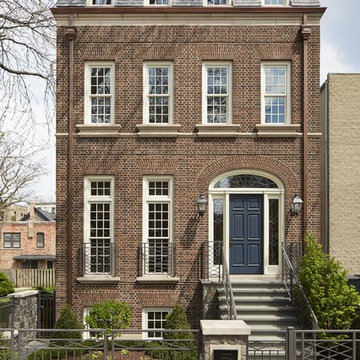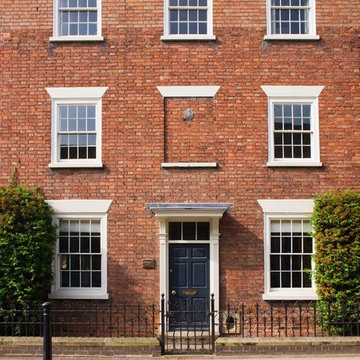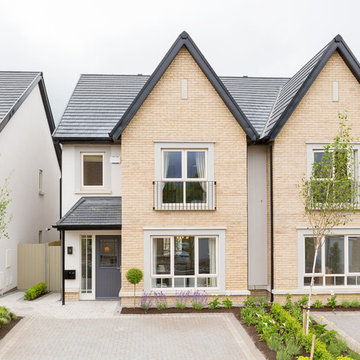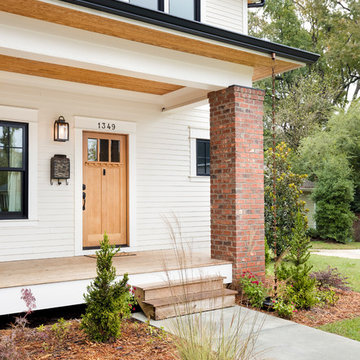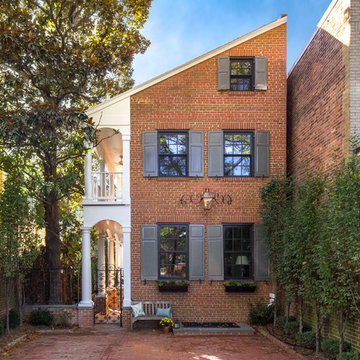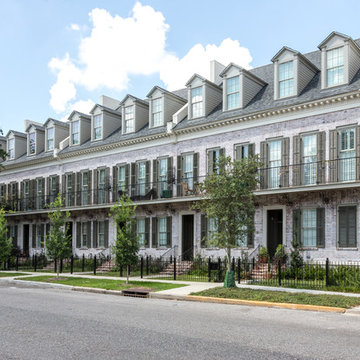ブラウンの、白い家の外観 (タウンハウス、全タイプのサイディング素材) の写真
絞り込み:
資材コスト
並び替え:今日の人気順
写真 1〜20 枚目(全 599 枚)
1/5
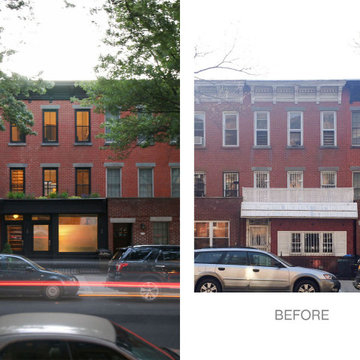
To bring more daylight into the garden level, reBuild removed the first floor's non-historic brick façade and rebuilt the storefront as it appeared in historic photos from the 1940s. Architecturally, this allowed us to visually differentiate the volume of the first-floor addition from the original masonry structure of the 1880s.
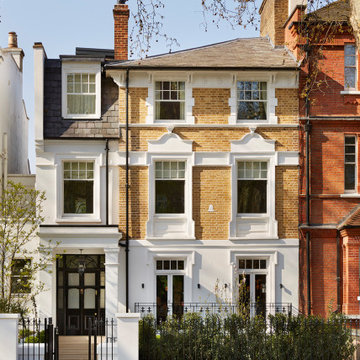
A full refurbishment of a beautiful four-storey Victorian town house in Holland Park. We had the pleasure of collaborating with the client and architects, Crawford and Gray, to create this classic full interior fit-out.
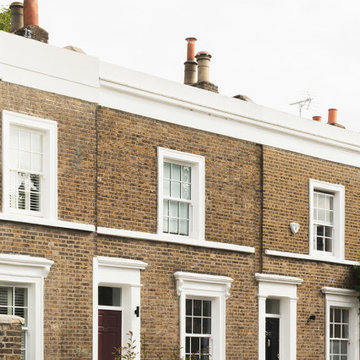
This early-Victorian house forms part of ‘Park Terrace’ and is set within the La Retraite Conservation Area in Lambeth. Our clients wanted to increase floor area and adapt their home to better suit modern living.
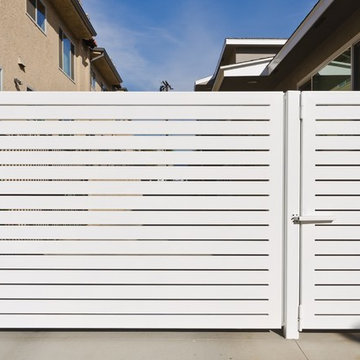
Pacific Garage Doors & Gates
Burbank & Glendale's Highly Preferred Garage Door & Gate Services
Location: North Hollywood, CA 91606
ロサンゼルスにあるコンテンポラリースタイルのおしゃれな家の外観 (漆喰サイディング、タウンハウス) の写真
ロサンゼルスにあるコンテンポラリースタイルのおしゃれな家の外観 (漆喰サイディング、タウンハウス) の写真

Pippa Wilson Photography
An exterior shot of the double loft extension and single storey rear extension, with slate hung tiles and roof box in this London terrace house.
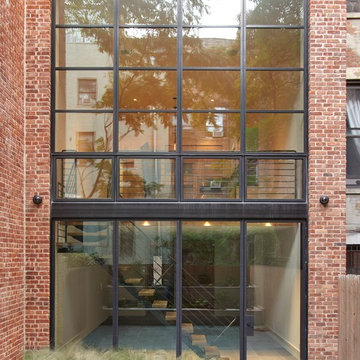
Jason Schmidt
ニューヨークにあるコンテンポラリースタイルのおしゃれな赤い外壁の家 (レンガサイディング、タウンハウス) の写真
ニューヨークにあるコンテンポラリースタイルのおしゃれな赤い外壁の家 (レンガサイディング、タウンハウス) の写真

Every space in this home has been meticulously thought through, from the ground floor open-plan living space with its beautiful concrete floors and contemporary designer-kitchen, to the large roof-top deck enjoying spectacular views of the North-Shore. All rooms have high-ceilings, indoor radiant heating and large windows/skylights providing ample natural light.
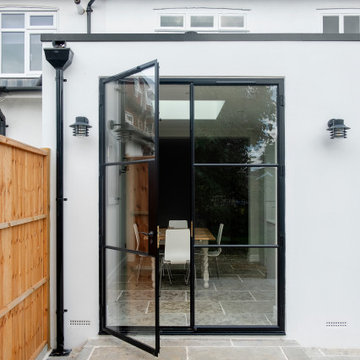
The proposed infill extension successfully created a new large and open kitchen / dining / living space with a new WC and utility room where there is less natural light. By reinstating the original wall between the front reception room and previous dining space, the proportions of the living space to the rear are more commensurate to family living and create a cosy internal environment. The new extension utilises large Crittall style glazing for the new doors and windows, as well as 2 large new sky lights which draw light deep into the plan. Importantly for this project, we also designed the lighting scheme for our client to maximise the comfort of the internal spaces, which in balance with the bright finishes, contrasting black fixtures and minimalist furniture creates a harmonious, cosy and crisp interior.
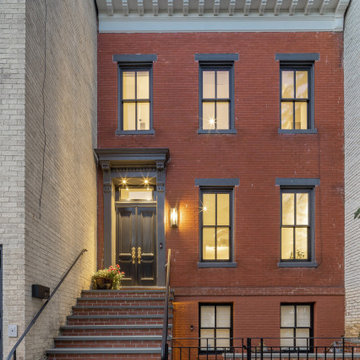
We completely gutted and renovated this historic DC
rowhouse and added a rear addition and a roof deck, accessed by stairs to an enclosed structure.
The client wanted to maintain a formal, traditional feel at the front of the house and add bolder and contemporary design at the back.
We removed the existing partial rear addition, landings, walkways, and retaining walls. The new 3-story rear addition is across the entire width of the house, extending out 24-feet.
Our original front entry design did not have a planter. However, the HPRB insisted on a planting area to maintain that original element of the house.
The charcoal gray color at the trim and the front door had to be approved by HPRB. HPRB also had to review and approve our new code-compliant steps and railings to the front door.
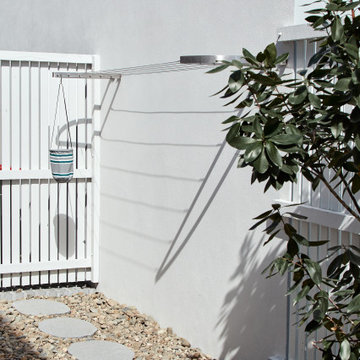
This wall mounted 6 line clothesline into brick utilises this 2400mm space perfectly.
Each bracket is 200mm wide and cables are DUPLEX to withstand the salty winds with the beach only a 5 minute walk away.
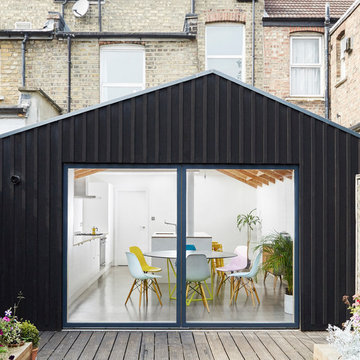
In collaboration with Merrett Houmøller Architects
ロンドンにある中くらいなコンテンポラリースタイルのおしゃれな家の外観 (タウンハウス) の写真
ロンドンにある中くらいなコンテンポラリースタイルのおしゃれな家の外観 (タウンハウス) の写真
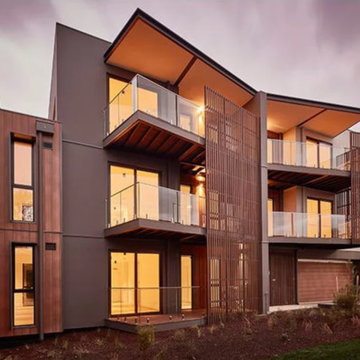
Glen Iris Townhouses | Image 4 of 4
Once the footings were installed and the stumps were welded, the client proceeded to install the modules. In just three weeks the project was completed.
ブラウンの、白い家の外観 (タウンハウス、全タイプのサイディング素材) の写真
1
