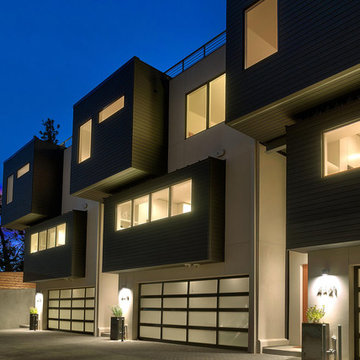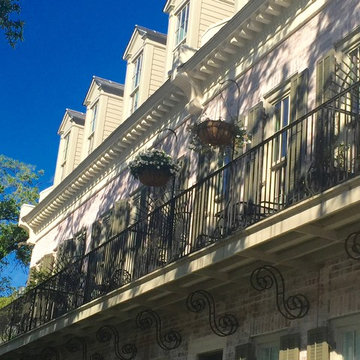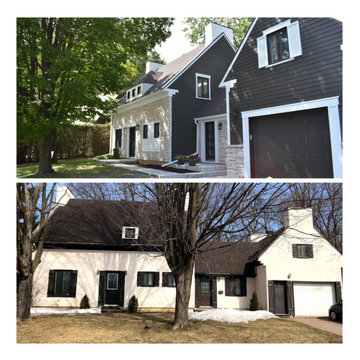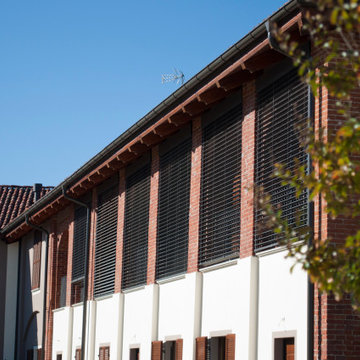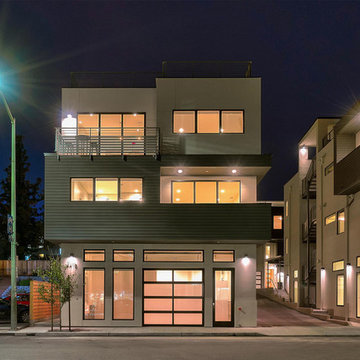巨大な黒い家の外観 (タウンハウス) の写真
絞り込み:
資材コスト
並び替え:今日の人気順
写真 1〜11 枚目(全 11 枚)
1/4
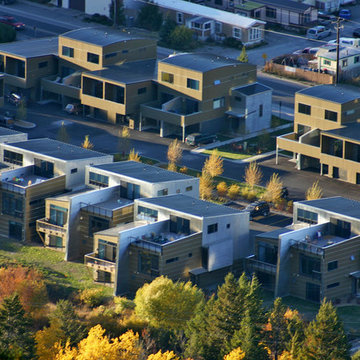
This mixed-income housing development on six acres in town is adjacent to national forest. Conservation concerns restricted building south of the creek and budgets led to efficient layouts.
All of the units have decks and primary spaces facing south for sun and mountain views; an orientation reflected in the building forms. The seven detached market-rate duplexes along the creek subsidized the deed restricted two- and three-story attached duplexes along the street and west boundary which can be entered through covered access from street and courtyard. This arrangement of the units forms a courtyard and thus unifies them into a single community.
The use of corrugated, galvanized metal and fiber cement board – requiring limited maintenance – references ranch and agricultural buildings. These vernacular references, combined with the arrangement of units, integrate the housing development into the fabric of the region.
A.I.A. Wyoming Chapter Design Award of Citation 2008
Project Year: 2009
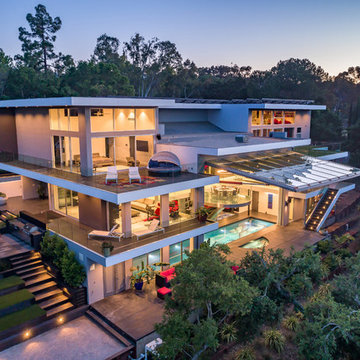
The award-winning exterior of the modern estate in the Los Altos Hills showing the glass cantilevered dining area as the centerpiece, the expansive balconies with glass railings set in the middle of nature
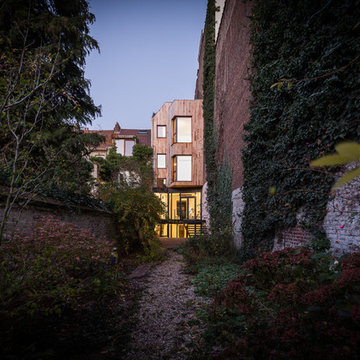
Utku Pekli
ブリュッセルにあるラグジュアリーな巨大なコンテンポラリースタイルのおしゃれな家の外観 (タウンハウス、混合材屋根、レンガサイディング) の写真
ブリュッセルにあるラグジュアリーな巨大なコンテンポラリースタイルのおしゃれな家の外観 (タウンハウス、混合材屋根、レンガサイディング) の写真
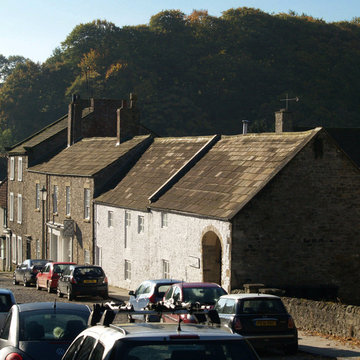
This Grade II group of buildings stands within the Richmond Conservation Area. The renovations and conversion work resulted in eight dwellings of different sizes and a Civic Design Award!
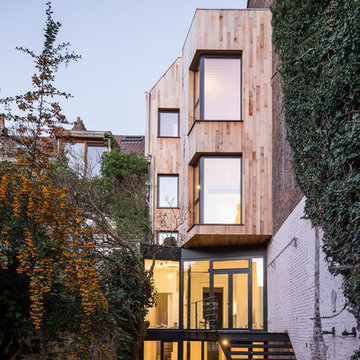
Utku Pekli
ブリュッセルにあるラグジュアリーな巨大なコンテンポラリースタイルのおしゃれな家の外観 (タウンハウス、混合材屋根、レンガサイディング) の写真
ブリュッセルにあるラグジュアリーな巨大なコンテンポラリースタイルのおしゃれな家の外観 (タウンハウス、混合材屋根、レンガサイディング) の写真
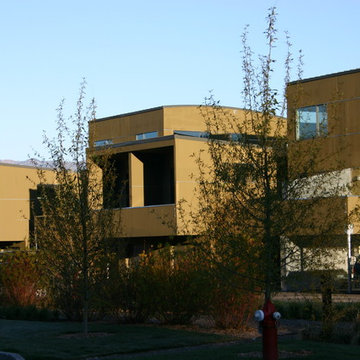
This mixed-income housing development on six acres in town is adjacent to national forest. Conservation concerns restricted building south of the creek and budgets led to efficient layouts.
All of the units have decks and primary spaces facing south for sun and mountain views; an orientation reflected in the building forms. The seven detached market-rate duplexes along the creek subsidized the deed restricted two- and three-story attached duplexes along the street and west boundary which can be entered through covered access from street and courtyard. This arrangement of the units forms a courtyard and thus unifies them into a single community.
The use of corrugated, galvanized metal and fiber cement board – requiring limited maintenance – references ranch and agricultural buildings. These vernacular references, combined with the arrangement of units, integrate the housing development into the fabric of the region.
A.I.A. Wyoming Chapter Design Award of Citation 2008
Project Year: 2009
巨大な黒い家の外観 (タウンハウス) の写真
1
