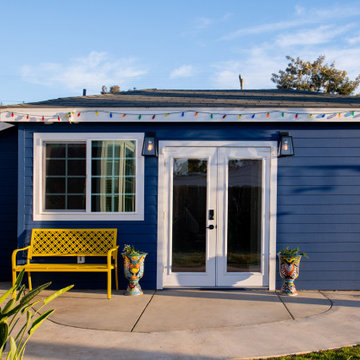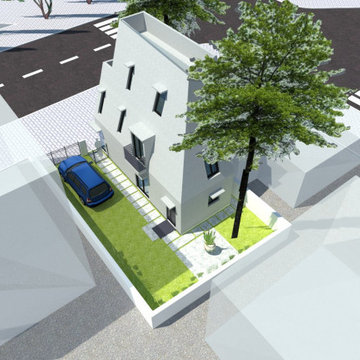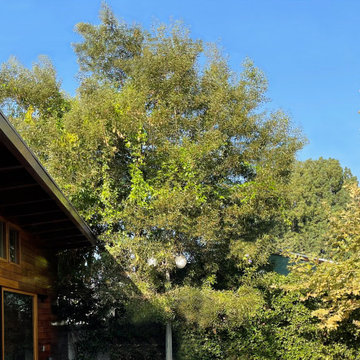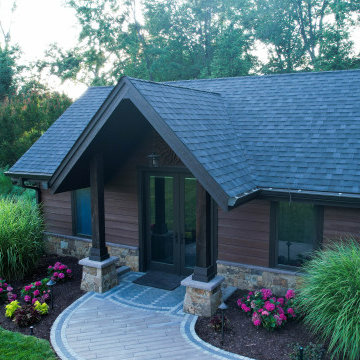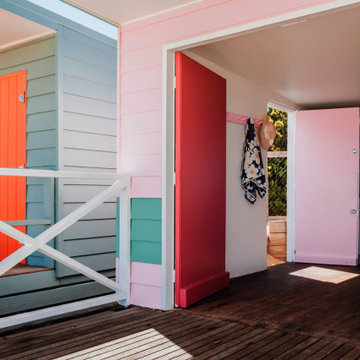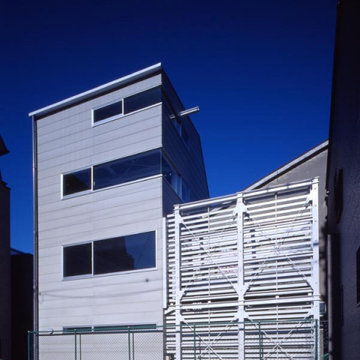家の外観 (ピンクの外壁) の写真
絞り込み:
資材コスト
並び替え:今日の人気順
写真 121〜140 枚目(全 165 枚)
1/5
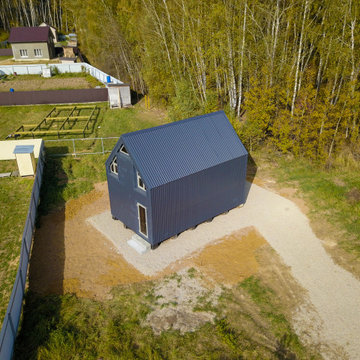
Полидом «Малыш», площадью 36 м2. Мы на заводе изготовляем блоки из полистеролбетона (об этом уникальном строительном материале вы можете найти массу информации у нас в группе), привозим на Ваш участок, и несколько наших строителей за три-четыре недели собирают полностью готовый дом под внутреннюю отделку.
Также, естественно, существует опция “под ключ”, включающая в себя внутреннюю отделку, инженерию, освещение, сантехнические приборы, кухню, мебель.
Чуть не забыл, «Малыш» будет оснащён огромным панорамным окном.
Кроме того, мы предлагаем различные виды отделки, такие как:
- Чистый бетон без облицовки. Подготовка лицевых поверхностей и покрытие специальным лаком по бетону происходит на производстве. Остаётся только маскировка сборочных швов после монтажа.
- Металл. Отделка с помощью фальцевав панелей, фальцевой кровли, профлистом, а также любыми другими видами кровельных материалов.
- Штукатурка. Возможна отделка любой фасадной штукатуркой.
- Плитка. Возможна отделка любыми видами фасадной плитки.
Снаружи дом кажется совсем небольшим, но это не так. «Малыш» довольно просторен и высок (от земли до крыши практически пять метров).
Деревянная лестница ведёт на антресоль. Там вы можете устроить уютное спальное место или даже небольшой кабинет.
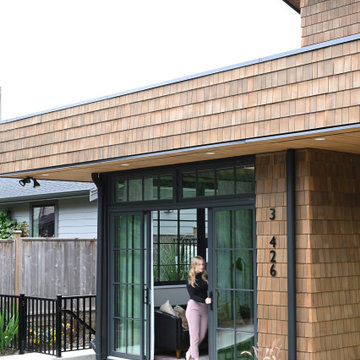
This North Vancouver Laneway home exterior highlights cedar shingles to compliment the beautiful North Vancouver greenery.
Build: Revel Built Construction

A new 800 square foot cabin on existing cabin footprint on cliff above Deception Pass Washington
シアトルにあるラグジュアリーな小さなビーチスタイルのおしゃれな家の外観 (下見板張り) の写真
シアトルにあるラグジュアリーな小さなビーチスタイルのおしゃれな家の外観 (下見板張り) の写真
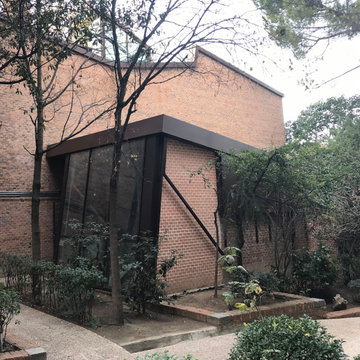
Fachada estilo industrial con ladrillo visto y estructura de acero.
マドリードにあるラグジュアリーな中くらいなインダストリアルスタイルのおしゃれな家の外観 (レンガサイディング) の写真
マドリードにあるラグジュアリーな中くらいなインダストリアルスタイルのおしゃれな家の外観 (レンガサイディング) の写真
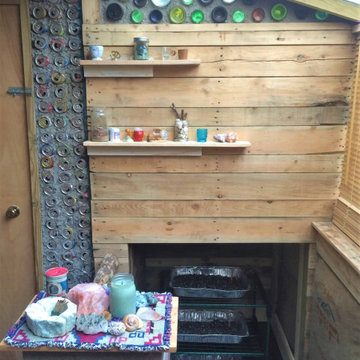
Exploring passive solar design and thermal temperature control, a small shack was built using wood pallets and
re-purposed materials obtained for free. The goal was to create a prototype to see what works and what doesn't, firsthand. The journey was rough and many valuable lessons were learned.
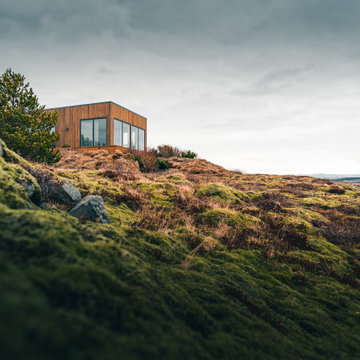
Classic style meets master craftsmanship in every Tekton CA custom Accessory Dwelling Unit - ADU - new home build or renovation. This home represents the style and craftsmanship you can expect from our expert team. Our founders have over 100 years of combined experience bringing dreams to life!
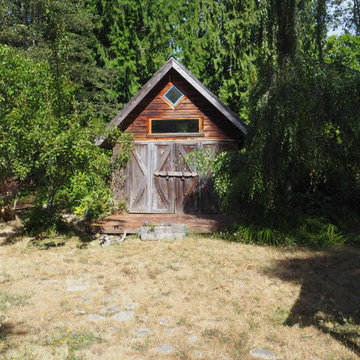
All of the windows are salvaged. The folding doors can be closed up while the owner is away.
We converted the original 1920's 240 SF garage into a Poetry/Writing Studio by removing the flat roof, and adding a cathedral-ceiling gable roof, with a loft sleeping space reached by library ladder. The kitchenette is minimal--sink, under-counter refrigerator and hot plate. Behind the frosted glass folding door on the left, the toilet, on the right, a shower.
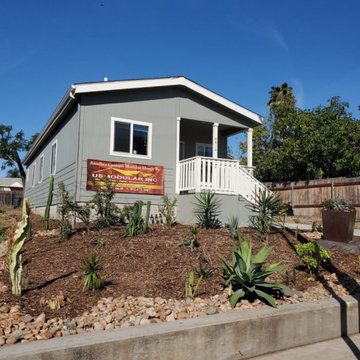
This ADU was built to help create additional space and housing opportunities for the owner. Recent updates to laws regulating granny flats in La Mesa, allow property owners to build Accessory Dwelling Units (ADU) and Junior Accessory Dwelling Units (JADU) on the same lot. Granny flats may now have a maximum building size of up to 1,200 square feet,
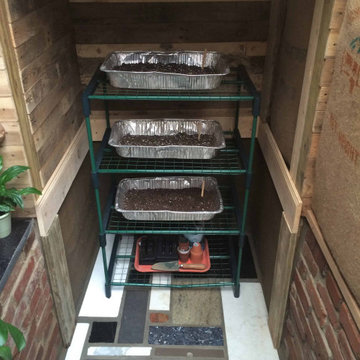
Exploring passive solar design and thermal temperature control, a small shack was built using wood pallets and
re-purposed materials obtained for free. The goal was to create a prototype to see what works and what doesn't, firsthand. The journey was rough and many valuable lessons were learned.

Good design comes in all forms, and a play house is no exception. When asked if we could come up with a little something for our client's daughter and her friends that also complimented the main house, we went to work. Complete with monkey bars, a swing, built-in table & bench, & a ladder up a cozy loft - this spot is a place for the imagination to be set free...and all within easy view while the parents hang with friends on the deck and whip up a little something in the outdoor kitchen.
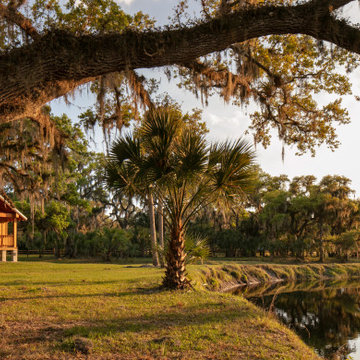
River Cottage- Florida Cracker inspired, stretched 4 square cottage with loft
タンパにある低価格の小さなカントリー風のおしゃれな家の外観 (縦張り) の写真
タンパにある低価格の小さなカントリー風のおしゃれな家の外観 (縦張り) の写真

Prairie Cottage- Florida Cracker inspired 4 square cottage
タンパにある低価格の小さなカントリー風のおしゃれな家の外観 (縦張り) の写真
タンパにある低価格の小さなカントリー風のおしゃれな家の外観 (縦張り) の写真

Prairie Cottage- Florida Cracker inspired 4 square cottage
タンパにある低価格の小さなカントリー風のおしゃれな家の外観 (縦張り) の写真
タンパにある低価格の小さなカントリー風のおしゃれな家の外観 (縦張り) の写真
家の外観 (ピンクの外壁) の写真
7
