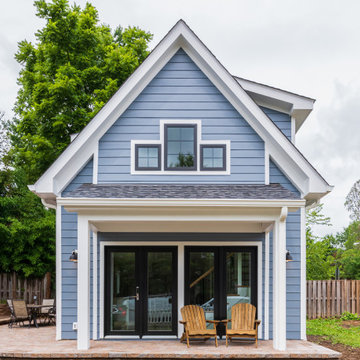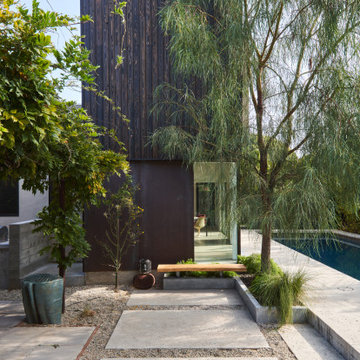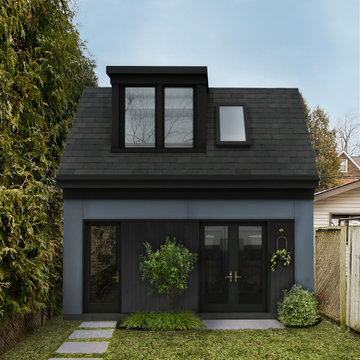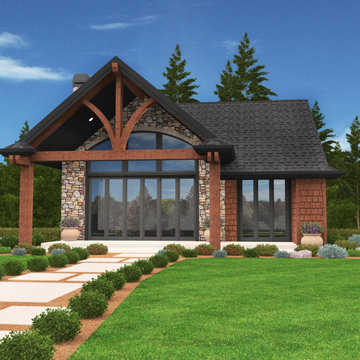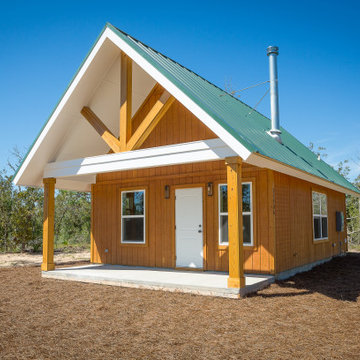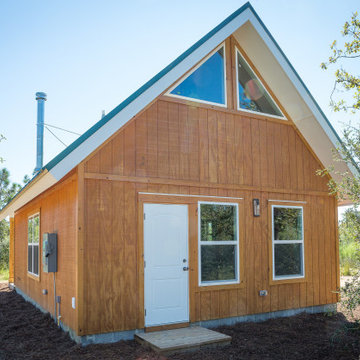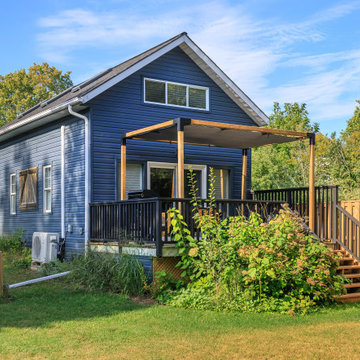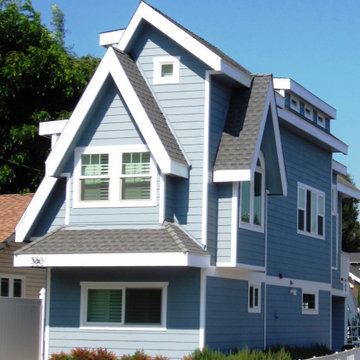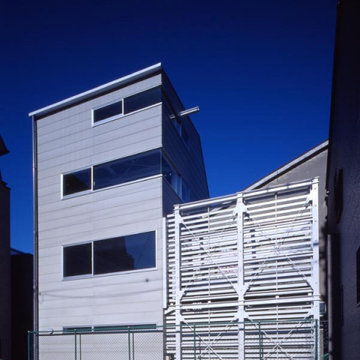家の外観 (ピンクの外壁) の写真
絞り込み:
資材コスト
並び替え:今日の人気順
写真 1〜20 枚目(全 38 枚)

Good design comes in all forms, and a play house is no exception. When asked if we could come up with a little something for our client's daughter and her friends that also complimented the main house, we went to work. Complete with monkey bars, a swing, built-in table & bench, & a ladder up a cozy loft - this spot is a place for the imagination to be set free...and all within easy view while the parents hang with friends on the deck and whip up a little something in the outdoor kitchen.

1097 Sq Feet, 3 bedroom, 2.5 bath ADU home with a private entrance and amazing rooftop deck.
オースティンにあるお手頃価格の小さなモダンスタイルのおしゃれな家の外観 (コンクリート繊維板サイディング、下見板張り) の写真
オースティンにあるお手頃価格の小さなモダンスタイルのおしゃれな家の外観 (コンクリート繊維板サイディング、下見板張り) の写真
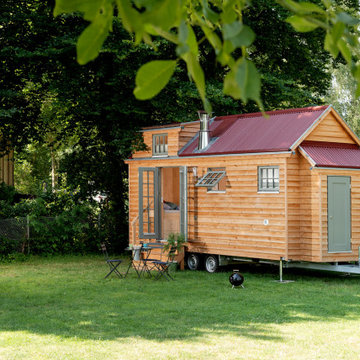
Aus den Hölzern der Region wurde dieses einzigartige „Märchenhaus“ durch einen Fachmann in Einzelanfertigung für Ihr exklusives Urlaubserlebnis gebaut. Stilelemente aus den bekannten Märchen der Gebrüder Grimm, modernes Design verbunden mit Feng Shui und Funktionalität schaffen dieses einzigartige Urlaubs- Refugium.

The ShopBoxes grew from a homeowner’s wish to craft a small complex of living spaces on a large wooded lot. Smash designed two structures for living and working, each built by the crafty, hands-on homeowner. Balancing a need for modern quality with a human touch, the sharp geometry of the structures contrasts with warmer and handmade materials and finishes, applied directly by the homeowner/builder. The result blends two aesthetics into very dynamic spaces, staked out as individual sculptures in a private park.
Design by Smash Design Build and Owner (private)
Construction by Owner (private)
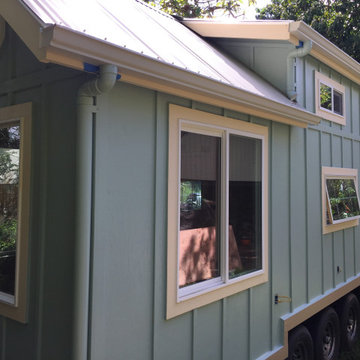
The Paradise model Accessory Trailer Unit By Paradise Tiny Homes and Ellie K. Design built on a trailer for easy transport and flexibility. Board and batten ply wood siding in beautiful blue, gutters, sliding windows, awning windows, picture windows.
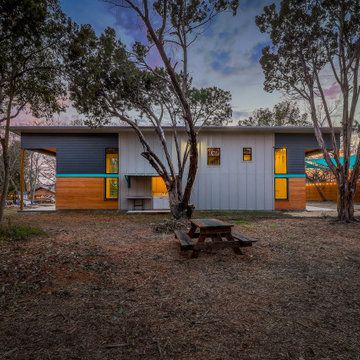
The ShopBoxes grew from a homeowner’s wish to craft a small complex of living spaces on a large wooded lot. Smash designed two structures for living and working, each built by the crafty, hands-on homeowner. Balancing a need for modern quality with a human touch, the sharp geometry of the structures contrasts with warmer and handmade materials and finishes, applied directly by the homeowner/builder. The result blends two aesthetics into very dynamic spaces, staked out as individual sculptures in a private park.
Design by Smash Design Build and Owner (private)
Construction by Owner (private)
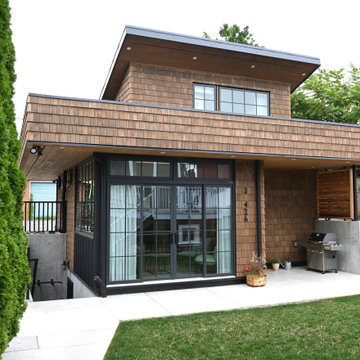
This North Vancouver Laneway home exterior highlights cedar shingles to compliment the beautiful North Vancouver greenery.
Build: Revel Built Construction
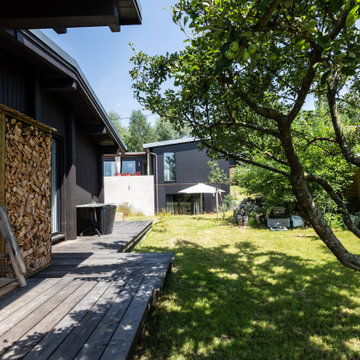
Südansicht, Schwarzbraune Holzfassade, Sichtbeton-Aussentreppe, Aussen-Vorhänge zur Verschattung
ミュンヘンにあるコンテンポラリースタイルのおしゃれな家の外観の写真
ミュンヘンにあるコンテンポラリースタイルのおしゃれな家の外観の写真
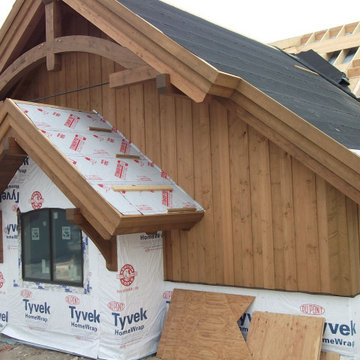
Biutiful B&B exterior siding. We used larger Battens on this project due to the mass of the house. It looks great and also is more durable than the smaller traditional battens.
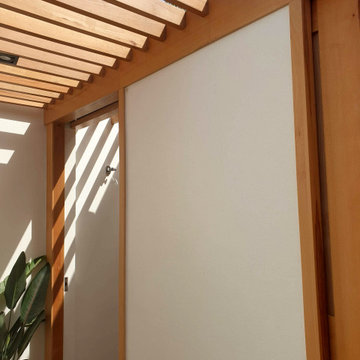
The Project Contains a:
Man-Cave
This is the center of the project and is pivotal to the arrangement and architecture of the whole project. The Man cave/Spa was created for the work-at-home parent as a result of the Covid Pandemic. The Man Cave / Spa was created to allow the homeowners to work from home and at the same time enjoy the amenities that came along with the rest of the design whilst also the ability to keep an eye on the movement of the kids. The client believes that the landscape of a home is as important as living in the home hence why the clients chose to invest heavily in the beautiful aesthetic component of their garden.
Pool
It’Is an overflow feature pool with hydrotherapy jets, water curtain, and nozzles, Year-round temp control with an additional heater for the hydro pool. It works on a salt chlorine generator system which produces the best form of chlorine, fully Integrated control panel with timers for filtration, lights and remote control for hydro jets. It’s a preformed type tiled pool, and has a filtration system for clear sparkling water. It consists of a waterfall feature and two perimeter water fountains.
BBQ Area
A one-piece Marble slab structure (3m in length and 1-meter depth) with storage underneath. It has a stainless steel BBQ pit as well as a lighting system/sink and stainless steel smoke extract feature. It sits adjacent to the raised terrace overlooking the pool which makes for an enjoyable experience at all times of the day.
家の外観 (ピンクの外壁) の写真
1

