家の外観 (ウッドシングル張り) の写真
絞り込み:
資材コスト
並び替え:今日の人気順
写真 1〜15 枚目(全 15 枚)

Maintaining the original brick and wrought iron gate, covered entry patio and parapet massing at the 1st floor, the addition strived to carry forward the Craftsman character by blurring the line between old and new through material choice, complex gable design, accent roofs and window treatment.
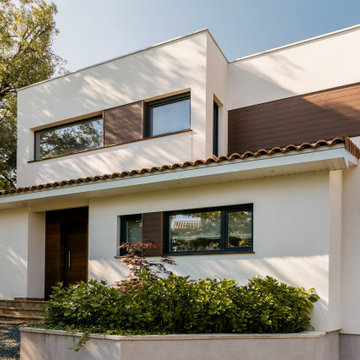
Fachada de vivienda de estilo moderno y mediterráneo en Barcelona. Acabada en mortero acrílico multicapa, composite y con cubierta plana y cubierta inclinada, ésta con teja cerámica.

A wrap around porch that frames out a beautiful Cherry Blossom tree.
トロントにあるお手頃価格のトランジショナルスタイルのおしゃれな家の外観 (混合材サイディング、ウッドシングル張り) の写真
トロントにあるお手頃価格のトランジショナルスタイルのおしゃれな家の外観 (混合材サイディング、ウッドシングル張り) の写真
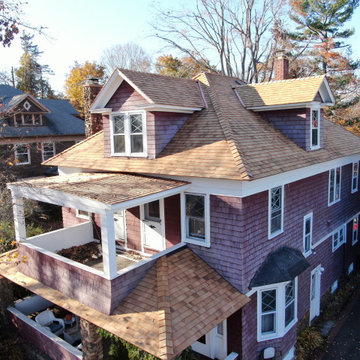
Front view of a new Western Red cedar wood roof on this historic 1909 residence; part of the Branford (CT) Center Historic District. This expansive project involved a full rip of the existing asphalt roof, preparing the roof deck with vapor barrier and ice & water barrier, and then installing 3,000 square feet of perfection cedar shingles coupled with copper flashing for valleys and protrusions.
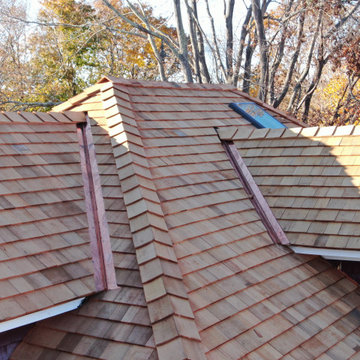
More valley flashing and ridge cap detail for this new Western Red cedar wood roof on this historic 1909 residence; part of the Branford (CT) Center Historic District. This expansive project involved a full rip of the existing asphalt roof, preparing the roof deck with vapor barrier and ice & water barrier, and then installing 3,000 square feet of perfection cedar shingles coupled with copper flashing for valleys and protrusions.
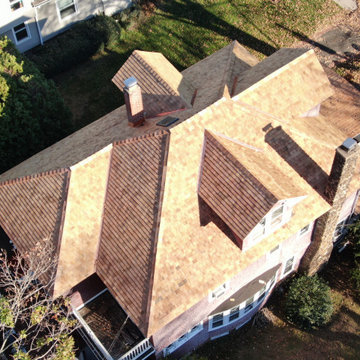
Overhead view of a new Western Red cedar wood roof on this historic 1909 residence; part of the Branford (CT) Center Historic District. This expansive project involved a full rip of the existing asphalt roof, preparing the roof deck with vapor barrier and ice & water barrier, and then installing 3,000 square feet of perfection cedar shingles coupled with copper flashing for valleys and protrusions.
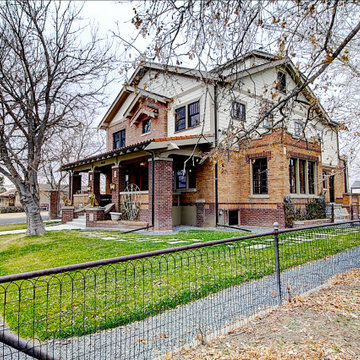
Maintaining the original brick and wrought iron gate, covered entry patio and parapet massing at the 1st floor, the addition strived to carry forward the Craftsman character by blurring the line between old and new through material choice, complex gable design, accent roofs and window treatment.
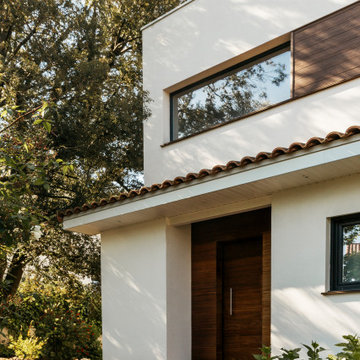
Fachada de vivienda de estilo moderno y mediterráneo en Barcelona. Acabada en mortero acrílico multicapa, composite y con cubierta plana y cubierta inclinada, ésta con teja cerámica.
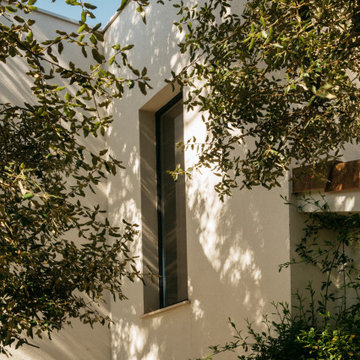
Fachada de vivienda de estilo moderno y mediterráneo en Barcelona. Acabada en mortero acrílico multicapa, composite y con cubierta plana y cubierta inclinada, ésta con teja cerámica.
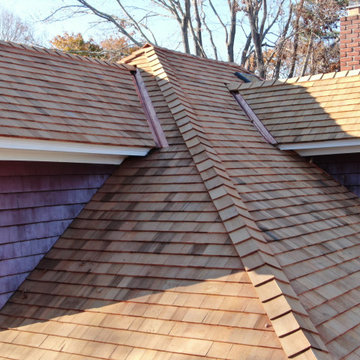
Detailed view of the ridge caps and copper valley flashing on this new Western Red cedar wood roof. The new roof on this historic 1909 residence, part of the Branford (CT) Center Historic District, involved a full rip of the existing asphalt roof, preparing the roof deck with vapor barrier and ice & water barrier, and then installing 3,000 square feet of perfection cedar shingles coupled with copper flashing for valleys and protrusions.
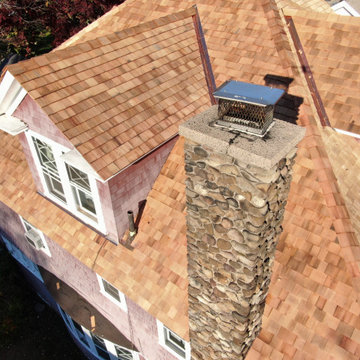
Side view of chimney, ridge caps, valley and protrusion flashing on a Western Red cedar wood roof installation for this historic 1909 residence; part of the Branford (CT) Center Historic District. This expansive project involved a full rip of the existing asphalt roof, preparing the roof deck with vapor barrier and ice & water barrier, and then installing 3,000 square feet of perfection cedar shingles coupled with copper flashing for valleys and protrusions.
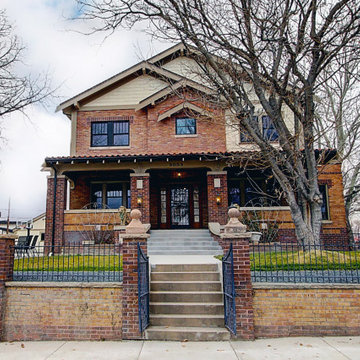
Maintaining the original brick and wrought iron gate, covered entry patio and parapet massing at the 1st floor, the addition strived to carry forward the Craftsman character by blurring the line between old and new through material choice, complex gable design, accent roofs and window treatment.
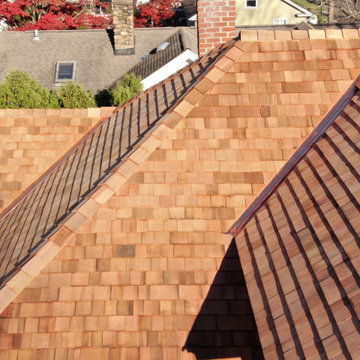
Overhead close up view of a new Western Red cedar wood roof on this historic 1909 residence; part of the Branford (CT) Center Historic District. This expansive project involved a full rip of the existing asphalt roof, preparing the roof deck with vapor barrier and ice & water barrier, and then installing 3,000 square feet of perfection cedar shingles coupled with copper flashing for valleys and protrusions.
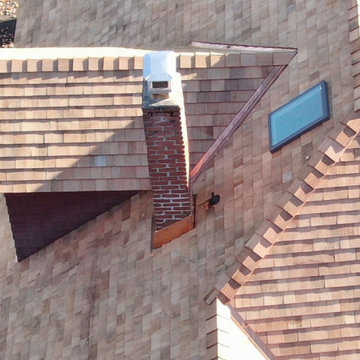
Overhead view, including chimney flashing, of a new Western Red cedar wood roof on this historic 1909 residence; part of the Branford (CT) Center Historic District. This expansive project involved a full rip of the existing asphalt roof, preparing the roof deck with vapor barrier and ice & water barrier, and then installing 3,000 square feet of perfection cedar shingles coupled with copper flashing for valleys and protrusions.
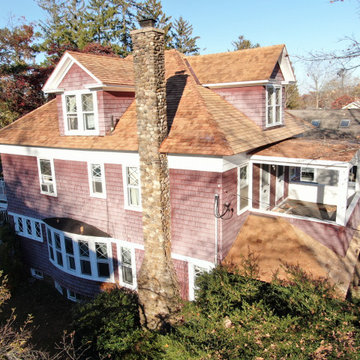
Side view of a new Western Red cedar wood roof on this historic 1909 residence; part of the Branford (CT) Center Historic District. This expansive project involved a full rip of the existing asphalt roof, preparing the roof deck with vapor barrier and ice & water barrier, and then installing 3,000 square feet of perfection cedar shingles coupled with copper flashing for valleys and protrusions.
家の外観 (ウッドシングル張り) の写真
1