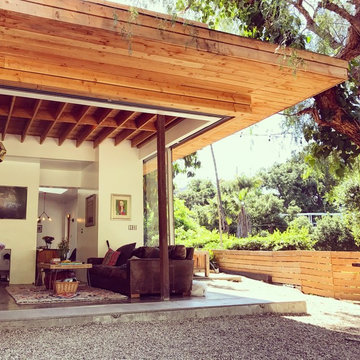小さな家の外観 (タウンハウス、ガラスサイディング) の写真
絞り込み:
資材コスト
並び替え:今日の人気順
写真 1〜17 枚目(全 17 枚)

Front entrance to home. Main residential enterance is the walkway to the blue door. The ground floor is the owner's metal works studio.
Anice Hochlander, Hoachlander Davis Photography LLC
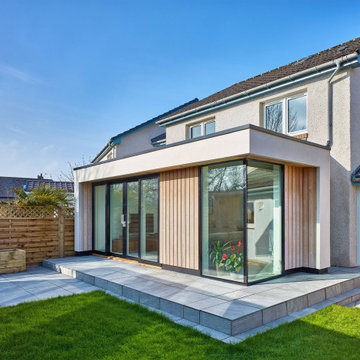
A modest single storey extension to an attractive property in the crescent known as Hilltop in Linlithgow Bridge. The scheme design seeks to create open plan living space with kitchen and dining amenity included.
Large glazed sliding doors create connection to a new patio space which is level with the floor of the house. A glass corner window provides views out to the garden, whilst a strip of rooflights allows light to penetrate deep inside. A new structural opening is formed to open the extension to the existing house and create a new open plan hub for family life. The new extension is provided with underfloor heating to complement the traditional radiators within the existing property.
Materials are deliberately restrained, white render, timber cladding and alu-clad glazed screens to create a clean contemporary aesthetic.
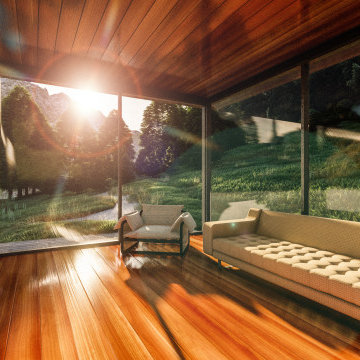
Small glass retreat on a mountain lake. A small simple tiny house connected to nature.
アトランタにある高級な小さな北欧スタイルのおしゃれな家の外観 (ガラスサイディング) の写真
アトランタにある高級な小さな北欧スタイルのおしゃれな家の外観 (ガラスサイディング) の写真
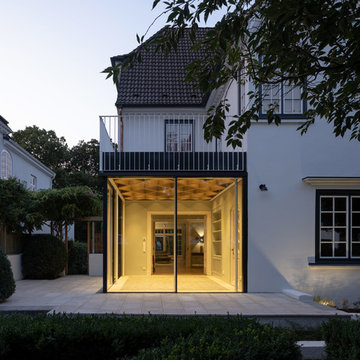
Vorgarten mit Wintergarten und Giebelfassade (Fotograf: Marcus Ebener, Berlin)
ハンブルクにある小さなコンテンポラリースタイルのおしゃれな家の外観 (ガラスサイディング) の写真
ハンブルクにある小さなコンテンポラリースタイルのおしゃれな家の外観 (ガラスサイディング) の写真
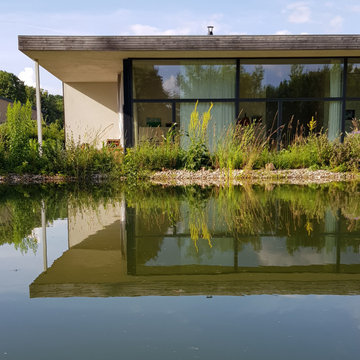
Dem Verlauf der Sonne folgend ist das Haus in drei Himmelsrichtungen verglast, vollkommen offen und doch schützend durch die hohe Rückwand und das weit auskragende Dach. Innen- und Außenraum gehen ineinander über. Die knappen Raumabmessungen fühlen sich in der Nutzung großzügig an durch die geschickte funktionale Gliederung.
Die geringe Nutzfläche von 60 Quadratmetern relativiert sich durch großflächige Verglasungen zur umlaufenden Terrasse, kleine, leichte Möbel und die Wandelbarkeit der Einbauten, die sich wie das Haus vergrößern und verkleinern lassen.
Breite Schiebetüren weiten im Sommer den Raum bis in die Natur – Freiheit und Leichtigkeit prägen das Lebensgefühl.
Minimalistische, bis ins kleinste Detail durchdachte Architektur umgeben von einem wilden Garten.
Foto: Reuter Schoger
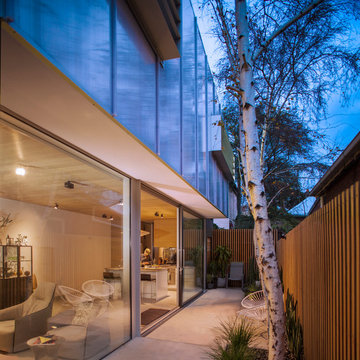
super photography. Architecture Award 2014
メルボルンにあるお手頃価格の小さなコンテンポラリースタイルのおしゃれな家の外観 (ガラスサイディング、マルチカラーの外壁、タウンハウス) の写真
メルボルンにあるお手頃価格の小さなコンテンポラリースタイルのおしゃれな家の外観 (ガラスサイディング、マルチカラーの外壁、タウンハウス) の写真
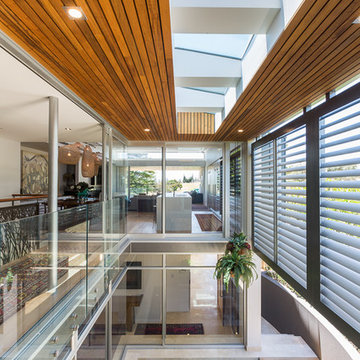
Serena Pearce -Code Lime Photography
パースにあるラグジュアリーな小さなエクレクティックスタイルのおしゃれな家の外観 (ガラスサイディング) の写真
パースにあるラグジュアリーな小さなエクレクティックスタイルのおしゃれな家の外観 (ガラスサイディング) の写真
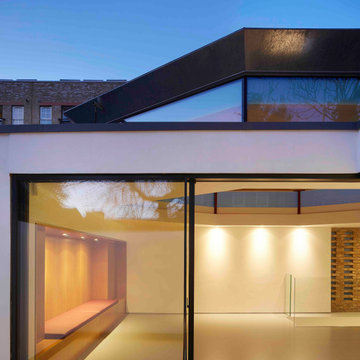
A small house in London showcasing slim sliding glass doors and frameless high level windows.
ロンドンにある高級な小さなコンテンポラリースタイルのおしゃれな家の外観 (ガラスサイディング) の写真
ロンドンにある高級な小さなコンテンポラリースタイルのおしゃれな家の外観 (ガラスサイディング) の写真

A modest single storey extension to an attractive property in the crescent known as Hilltop in Linlithgow Bridge. The scheme design seeks to create open plan living space with kitchen and dining amenity included.
Large glazed sliding doors create connection to a new patio space which is level with the floor of the house. A glass corner window provides views out to the garden, whilst a strip of rooflights allows light to penetrate deep inside. A new structural opening is formed to open the extension to the existing house and create a new open plan hub for family life. The new extension is provided with underfloor heating to complement the traditional radiators within the existing property.
Materials are deliberately restrained, white render, timber cladding and alu-clad glazed screens to create a clean contemporary aesthetic.
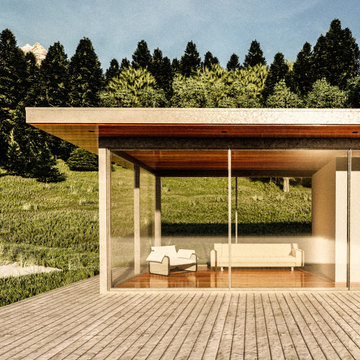
Small glass retreat on a mountain lake. A small simple tiny house connected to nature.
アトランタにある高級な小さな北欧スタイルのおしゃれな家の外観 (ガラスサイディング) の写真
アトランタにある高級な小さな北欧スタイルのおしゃれな家の外観 (ガラスサイディング) の写真
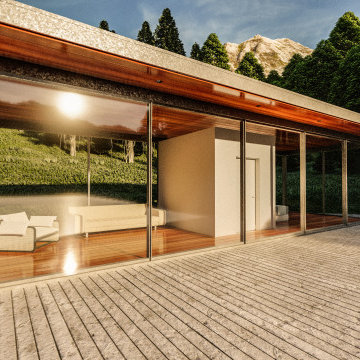
Small glass retreat on a mountain lake. A small simple tiny house connected to nature.
アトランタにある高級な小さな北欧スタイルのおしゃれな家の外観 (ガラスサイディング) の写真
アトランタにある高級な小さな北欧スタイルのおしゃれな家の外観 (ガラスサイディング) の写真
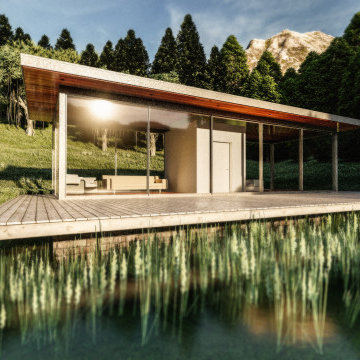
Small glass retreat on a mountain lake. A small simple tiny house connected to nature.
アトランタにある高級な小さな北欧スタイルのおしゃれな家の外観 (ガラスサイディング) の写真
アトランタにある高級な小さな北欧スタイルのおしゃれな家の外観 (ガラスサイディング) の写真
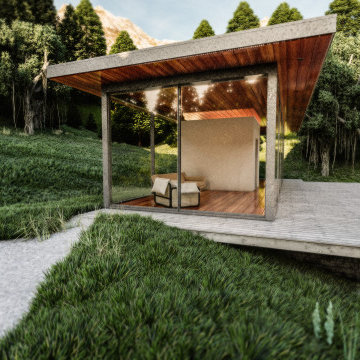
Small glass retreat on a mountain lake. A small simple tiny house connected to nature.
アトランタにある高級な小さな北欧スタイルのおしゃれな家の外観 (ガラスサイディング) の写真
アトランタにある高級な小さな北欧スタイルのおしゃれな家の外観 (ガラスサイディング) の写真
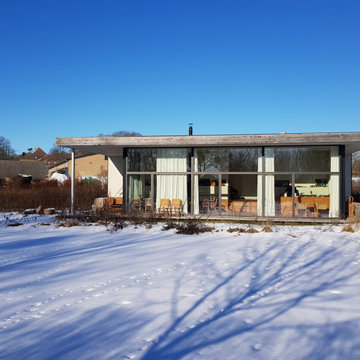
Dem Verlauf der Sonne folgend ist das Haus in drei Himmelsrichtungen verglast, vollkommen offen und doch schützend durch die hohe Rückwand und das weit auskragende Dach. Innen- und Außenraum gehen ineinander über. Die knappen Raumabmessungen fühlen sich in der Nutzung großzügig an durch die geschickte funktionale Gliederung.
Die geringe Nutzfläche von 60 Quadratmetern relativiert sich durch großflächige Verglasungen zur umlaufenden Terrasse, kleine, leichte Möbel und die Wandelbarkeit der Einbauten, die sich wie das Haus vergrößern und verkleinern lassen.
Breite Schiebetüren weiten im Sommer den Raum bis in die Natur – Freiheit und Leichtigkeit prägen das Lebensgefühl.
Minimalistische, bis ins kleinste Detail durchdachte Architektur umgeben von einem wilden Garten.
Foto: Reuter Schoger
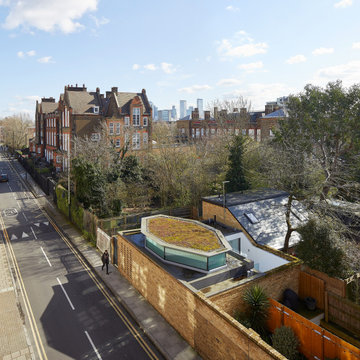
A small house in London showcasing slim sliding glass doors and frameless high level windows.
ロンドンにある高級な小さなコンテンポラリースタイルのおしゃれな家の外観 (ガラスサイディング) の写真
ロンドンにある高級な小さなコンテンポラリースタイルのおしゃれな家の外観 (ガラスサイディング) の写真
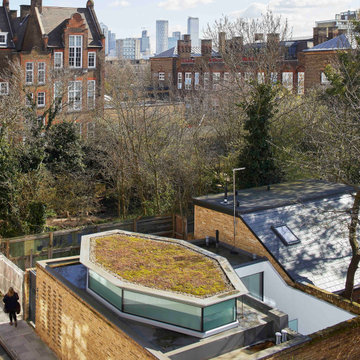
A small house in London showcasing slim sliding glass doors and frameless high level windows.
ロンドンにある高級な小さなコンテンポラリースタイルのおしゃれな家の外観 (ガラスサイディング) の写真
ロンドンにある高級な小さなコンテンポラリースタイルのおしゃれな家の外観 (ガラスサイディング) の写真
小さな家の外観 (タウンハウス、ガラスサイディング) の写真
1
