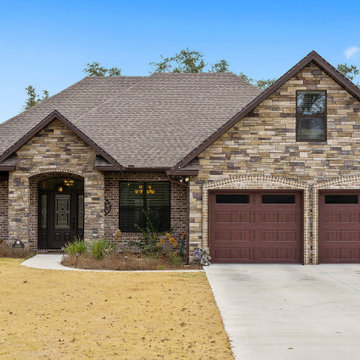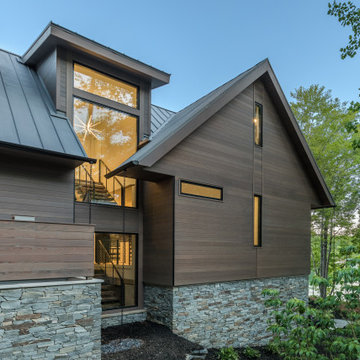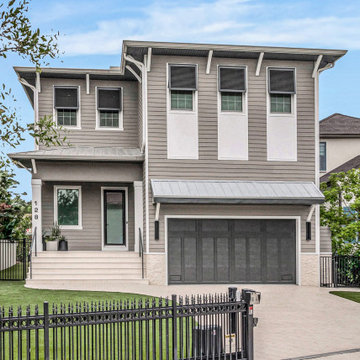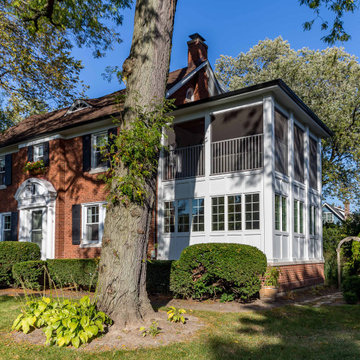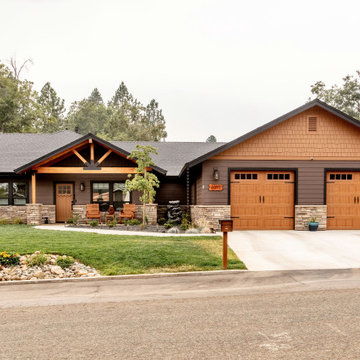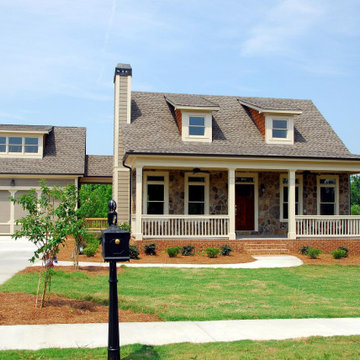中くらいな家の外観の写真
絞り込み:
資材コスト
並び替え:今日の人気順
写真 1〜20 枚目(全 317 枚)
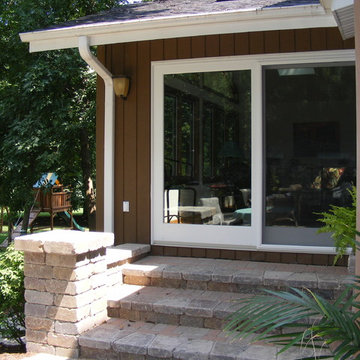
Addition of new Sunroom, Remodeling of existing kitchen and dining room. Addition of curved patio and steps up to new addition and down to back yard.
Photo by 12/12 Architects.

This rural retreat along the shores of the St. Joe River embraces the many voices of a close-knit extended family. While contemporary in form - a nod to the older generation’s leanings - the house is built from traditional, rustic, and resilient elements such as a rough-hewn cedar shake roof, locally mined granite, and old-growth fir beams. The house’s east footprint parallels the bluff edge. The low ceilings of a pair of sitting areas help frame views downward to the waterline thirty feet below. These spaces also lend a welcome intimacy since oftentimes the house is only occupied by two. Larger groups are drawn to the vaulted ceilings of the kitchen and living room which open onto a broad meadow to the west that slopes up to a fruit orchard. The importance of group dinners is reflected in the bridge-like form of the dining room that links the two wings of the house.

Front elevation modern mountain style.
他の地域にある高級な中くらいなトラディショナルスタイルのおしゃれな家の外観 (コンクリートサイディング) の写真
他の地域にある高級な中くらいなトラディショナルスタイルのおしゃれな家の外観 (コンクリートサイディング) の写真

Waterfront home built in classic "east coast" cedar shake style is elegant while still feeling casual, timeless yet fresh.
グランドラピッズにあるラグジュアリーな中くらいなトラディショナルスタイルのおしゃれな家の外観 (ウッドシングル張り) の写真
グランドラピッズにあるラグジュアリーな中くらいなトラディショナルスタイルのおしゃれな家の外観 (ウッドシングル張り) の写真

Portico Addition - features stained barrel vaulted beadboard ceiling, arches and columns.
Westerville OH - 2019
コロンバスにある高級な中くらいなトラディショナルスタイルのおしゃれな家の外観 (レンガサイディング) の写真
コロンバスにある高級な中くらいなトラディショナルスタイルのおしゃれな家の外観 (レンガサイディング) の写真

This prow front and low 12' deep deck face the Shediac River. Flooding the spaces with light and creating an impressive balance. Upstairs the dormers feature built in window seats in the bunk and family rooms. An impressive cottage design.

Timber Frame Home, Rustic Barnwood, Stone, Corrugated Metal Siding
デンバーにある高級な中くらいなラスティックスタイルのおしゃれな家の外観 (混合材サイディング) の写真
デンバーにある高級な中くらいなラスティックスタイルのおしゃれな家の外観 (混合材サイディング) の写真
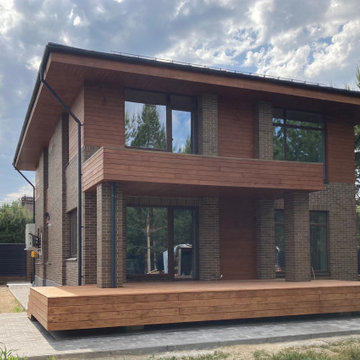
Балкон и террасы ориентированы на задний двор, заполненный взрослыми соснами
他の地域にある高級な中くらいなコンテンポラリースタイルのおしゃれな家の外観 (レンガサイディング、下見板張り) の写真
他の地域にある高級な中くらいなコンテンポラリースタイルのおしゃれな家の外観 (レンガサイディング、下見板張り) の写真

This Apex design boasts a charming rustic feel with wood timbers, wood siding, metal roof accents, and varied roof lines. The foyer has a 19' ceiling that is open to the upper level. A vaulted ceiling tops the living room with wood beam accents that bring the charm of the outside in.
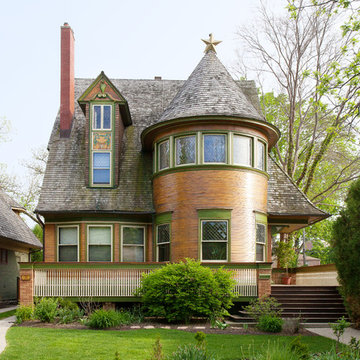
Queen Anne Victorian style home designed by American architect Frank Lloyd Wright
© Kailey J. Flynn
シカゴにある中くらいなヴィクトリアン調のおしゃれな家の外観の写真
シカゴにある中くらいなヴィクトリアン調のおしゃれな家の外観の写真
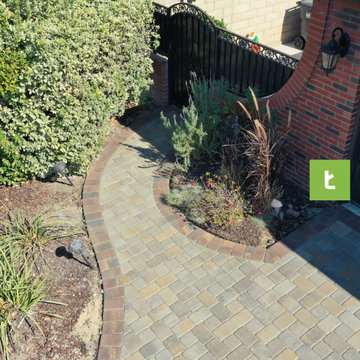
The subtle color combinations and versatile pattern make it ideal for crafting intricate circular designs and captivating driveways and walkways. For this project, our client wanted to replace the cracked stamped concrete driveway with pavers. Our goal was to select a stone and color that would compliment the red and taupe tones of the home.
Project info:
Manufacturer: @belgardoutdoorliving
Stone: Cambridge Cobble
Color (Field): Victorian
Color (Border): Autumn
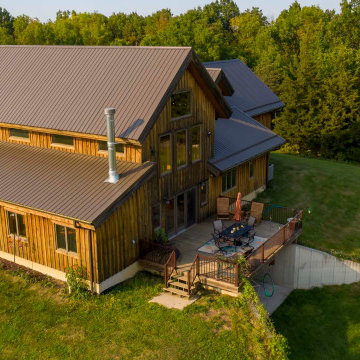
Exterior post and beam barn home with garage
お手頃価格の中くらいなラスティックスタイルのおしゃれな家の外観 (縦張り) の写真
お手頃価格の中くらいなラスティックスタイルのおしゃれな家の外観 (縦張り) の写真
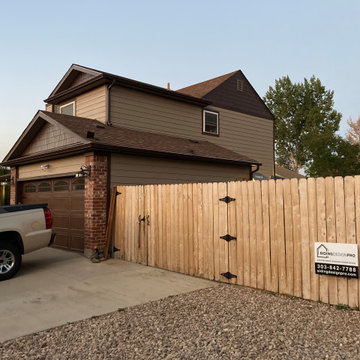
James Hardie in KHAKI BROWN from the Statement Collection and TOASTED BROWN trims from the Dream Collection. Gables all received James Hardie SHAKE in TOASTED BROWN from the Dream Collection.
中くらいな家の外観の写真
1

