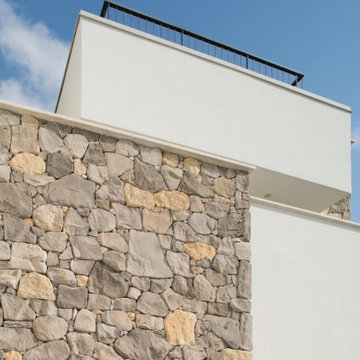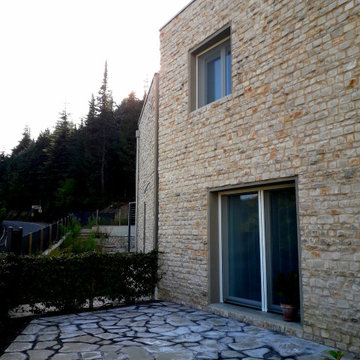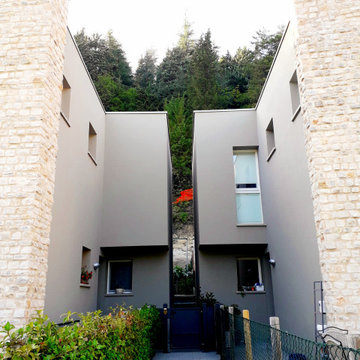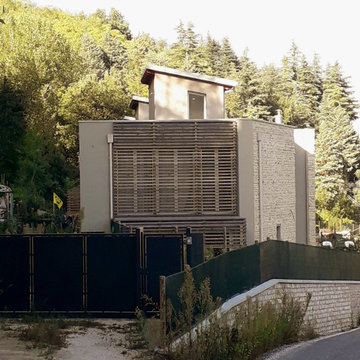家の外観 (デュープレックス、緑化屋根、石材サイディング) の写真
絞り込み:
資材コスト
並び替え:今日の人気順
写真 1〜11 枚目(全 11 枚)
1/4
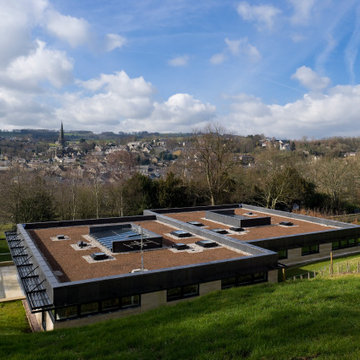
Two new contemporary homes were built to replace an old dormitory block.
他の地域にあるお手頃価格のコンテンポラリースタイルのおしゃれな家の外観 (石材サイディング、デュープレックス、緑化屋根) の写真
他の地域にあるお手頃価格のコンテンポラリースタイルのおしゃれな家の外観 (石材サイディング、デュープレックス、緑化屋根) の写真
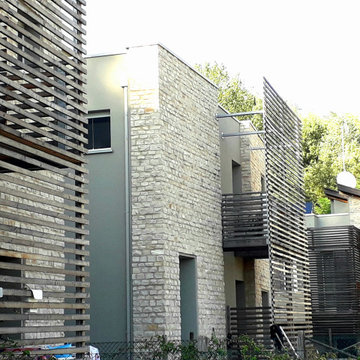
Abbiamo seguito la direzione lavori per il completamento di 3 villette bifamiliari a Monterenzio (BO).
La struttura è in cemento armato, con cappotto termico. Le facciate principali presentano un rivestimento in pietra, dal colore chiaro.
Per diminuire il problema dell'irraggiamento solare e per armonizzare il nuovo intervento, in un ambiente prettamente montano, si sono utilizzati dei frangisole in legno, montati su struttura metallica.
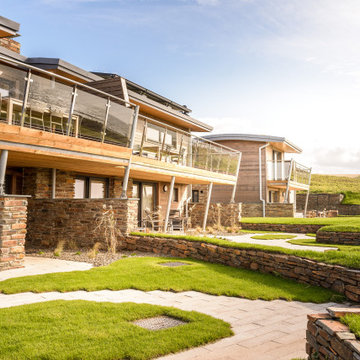
Our award-winning designs for six, three-bedroom, beach-side cottages in one of Cornwall’s most iconic locations have transformed what was an outdated, redundant holiday complex into a development of innovative, low energy, sustainable buildings that fit harmoniously into their location.
In close proximity to a Site of Special Scientific Interest and the Cornwall Coast AONB, the project presented a unique opportunity to blend high-quality, contemporary design with sustainable technologies that respect the natural character of the area.
In order to re-establish the sense of a rural, wild, heathland setting, the new cottages were partly cut into the natural elevation of the site and feature a live green roof, allowing them to integrate into the landscape. The use of natural materials and removal of external boundary walls, garages and paved areas completed the restoration to a more indigenous coastal environment.
Atlantic View was awarded the Michelmores Property Awards ‘Sustainable Project of the Year’
Photograph: Layton Bennett
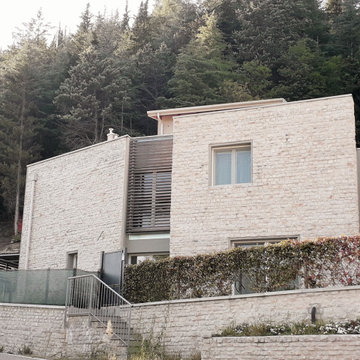
Le villette bifamilairi presentano nella facciata principale un rivestimento in pietra di colore chiaro.
la struttura pricipale è in cemento armato, con capotto termico.
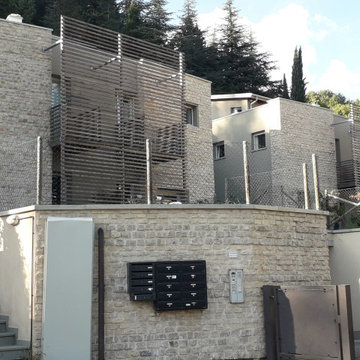
Le villette bifamilairi presentano nella facciata principale un rivestimento in pietra di colore chiaro.
La struttura pricipale è in cemento armato, con capotto termico.
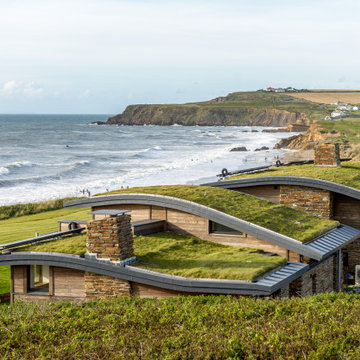
Our award-winning designs for six, three-bedroom, beach-side cottages in one of Cornwall’s most iconic locations have transformed what was an outdated, redundant holiday complex into a development of innovative, low energy, sustainable buildings that fit harmoniously into their location.
In close proximity to a Site of Special Scientific Interest and the Cornwall Coast AONB, the project presented a unique opportunity to blend high-quality, contemporary design with sustainable technologies that respect the natural character of the area.
In order to re-establish the sense of a rural, wild, heathland setting, the new cottages were partly cut into the natural elevation of the site and feature a live green roof, allowing them to integrate into the landscape. The use of natural materials and removal of external boundary walls, garages and paved areas completed the restoration to a more indigenous coastal environment.
Atlantic View was awarded the Michelmores Property Awards ‘Sustainable Project of the Year’
Photograph: Layton Bennett
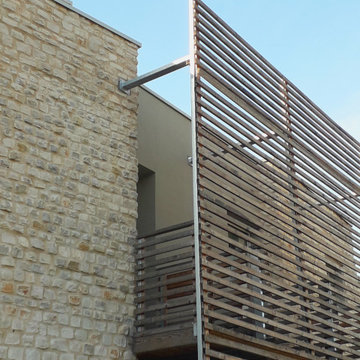
Per diminuire il problema dell'irraggiamento solare e per armonizzare il nuovo intervento, che si trova in un ambiente prettamente montano, si sono utilizzati dei frangisole in legno, montati su struttura metallica.
Nella foto si mostra il particolare dei brise soleil in legno.
家の外観 (デュープレックス、緑化屋根、石材サイディング) の写真
1
