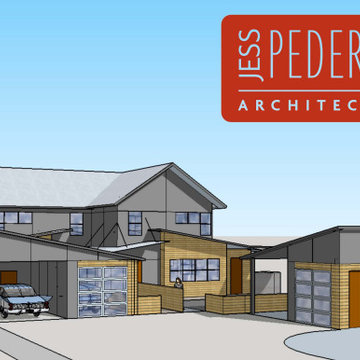片流れ屋根 (デュープレックス、下見板張り) の写真
絞り込み:
資材コスト
並び替え:今日の人気順
写真 1〜12 枚目(全 12 枚)
1/4
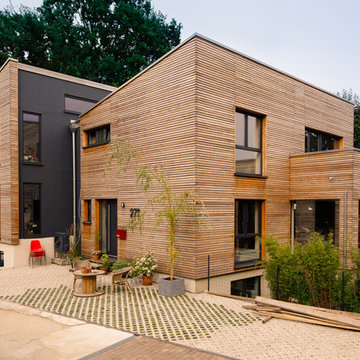
Das Doppelhaus in Düsseldorf mit Pultdach ist auf Wunsch der Baufamilien mit unbehandeltem Lärchenholz verkleidet, das in der Zukunft natürlich vergrauen wird
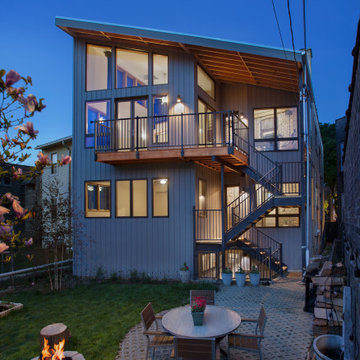
View highlights the new rear porch featuring a cantilevered second floor balcony and shared stairwell leading to the rear yard. Photo by David Seide - Defined Space Photography.
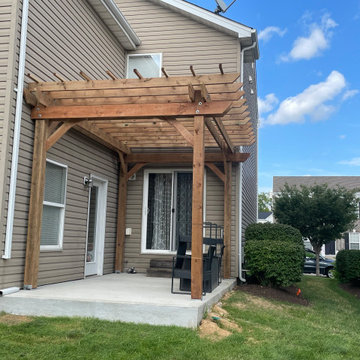
Cedar-toned Pergola built to accommodate new concrete slab.
セントルイスにある高級な中くらいなカントリー風のおしゃれな家の外観 (ビニールサイディング、デュープレックス、下見板張り) の写真
セントルイスにある高級な中くらいなカントリー風のおしゃれな家の外観 (ビニールサイディング、デュープレックス、下見板張り) の写真
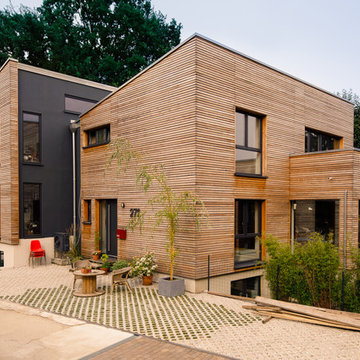
Im Laufe der Zeit wird die Holzfassade des Doppelhauses in Düsseldorf durch Witterung und Sonneneinwirkung eine Patina erhalten und auf natürlichem Wege altern.
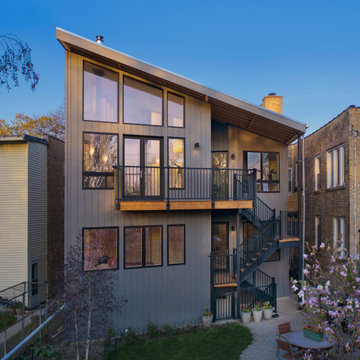
Twilight filters into each respective apartment. The lofted second floor living room space with its high vented windows beyond are visible.
シカゴにあるお手頃価格の中くらいなコンテンポラリースタイルのおしゃれな家の外観 (コンクリート繊維板サイディング、デュープレックス、下見板張り) の写真
シカゴにあるお手頃価格の中くらいなコンテンポラリースタイルのおしゃれな家の外観 (コンクリート繊維板サイディング、デュープレックス、下見板張り) の写真
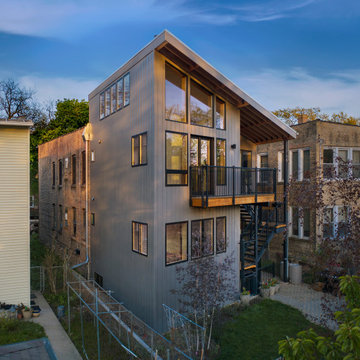
Chicago's relatively narrow lots visually allow for front and back to differentiate freeing up opportunities to make the new spaces responsive to the current functional needs and environmental goals of our client.
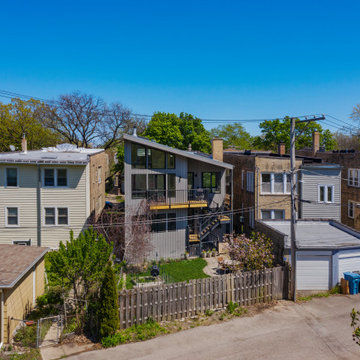
The addition, seen in context, reveals an emphasis on visually opening up to the back yard while providing views of the adjacent park and the Chicago River beyond.
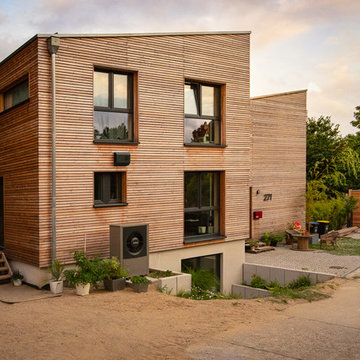
Das Doppelhaus befindet sich auf einem Baugrundstück im Hinterhof mit rund 400 Quadratmetern, das einen Blick in Gärten und auf alte Baumbestände eröffnet.
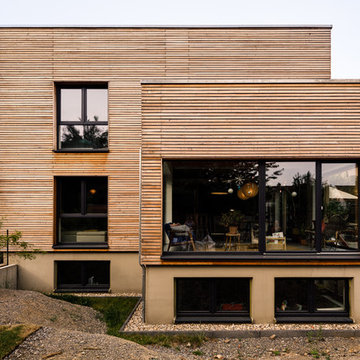
Große Fensterfronten öffnen das Haus zum Garten.
デュッセルドルフにある巨大なモダンスタイルのおしゃれな家の外観 (デュープレックス、下見板張り) の写真
デュッセルドルフにある巨大なモダンスタイルのおしゃれな家の外観 (デュープレックス、下見板張り) の写真
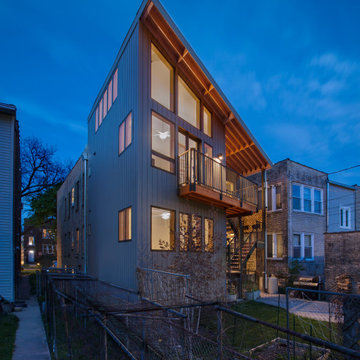
The solar orientation of the shed roof plane coupled with an angled rear wall engenders this dynamic view from next door. Photo by David Seide - Defined Space Photography
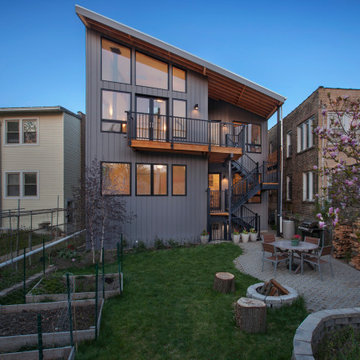
Additional square footage was allocated to each of the two existing apartments. Photo by David Seide - Defined Space Photography.
シカゴにあるお手頃価格の中くらいなコンテンポラリースタイルのおしゃれな家の外観 (コンクリート繊維板サイディング、デュープレックス、下見板張り) の写真
シカゴにあるお手頃価格の中くらいなコンテンポラリースタイルのおしゃれな家の外観 (コンクリート繊維板サイディング、デュープレックス、下見板張り) の写真
片流れ屋根 (デュープレックス、下見板張り) の写真
1
