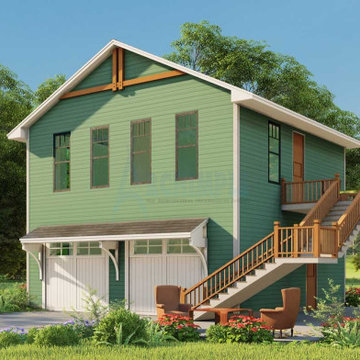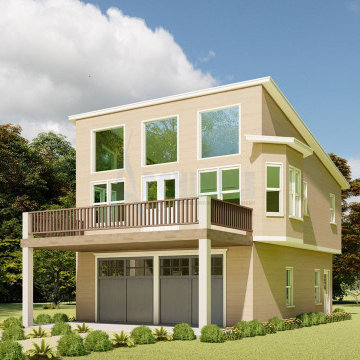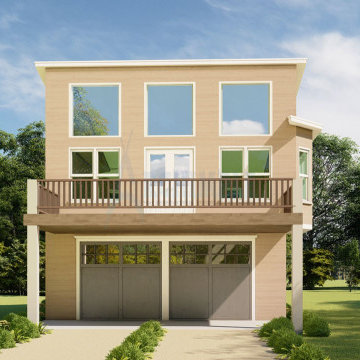家の外観 (デュープレックス、縦張り) の写真
絞り込み:
資材コスト
並び替え:今日の人気順
写真 1〜4 枚目(全 4 枚)
1/5

Twin Home design in Cardiff by the Sea, California. Clients wanted each home to have distinct contrasting styles and colors. The lots are small so creating tall narrow homes is a challenge and every inch of space is essential.

This carriage house, nestled on a corner lot, combines functionality and charm effortlessly. Its flexible layout and accessible features make it a standout choice. The lower level features a double garage and adaptable living space, while a transparent staircase adds a touch of uniqueness.
A welcoming porch seamlessly connects indoor and outdoor living, bridging the gap between the living and dining areas. Inside, the cocaine dining and living room exude style, complemented by a sleek modern kitchen island and a well-integrated butler's pantry.
At the rear, a serene bedroom awaits, complete with a luxurious master bathroom. Convenience is prioritized with a dedicated laundry room.
Located in an idyllic setting, this residence offers both peace and convenience, making it an ideal option for those seeking modern living at its finest.

The carriage house is a cozy retreat, perfect for a small family. Its cabin-like design features a two-story layout with a two-car garage and living space. Inside, a formal living room connects seamlessly to a dining area with a handy butler's cupboard. The master bedroom, complete with a modern closet, is complemented by a well-equipped master bathroom. Upstairs, a front deck offers a lovely spot to enjoy the outdoors. With sturdy exterior walls, this house is built to last and provides a charming yet affordable getaway option.

The carriage house is a cozy retreat, perfect for a small family. Its cabin-like design features a two-story layout with a two-car garage and living space. Inside, a formal living room connects seamlessly to a dining area with a handy butler's cupboard. The master bedroom, complete with a modern closet, is complemented by a well-equipped master bathroom. Upstairs, a front deck offers a lovely spot to enjoy the outdoors. With sturdy exterior walls, this house is built to last and provides a charming yet affordable getaway option.
家の外観 (デュープレックス、縦張り) の写真
1