家の外観 (デュープレックス、石材サイディング) の写真
絞り込み:
資材コスト
並び替え:今日の人気順
写真 1〜8 枚目(全 8 枚)

Tracey, Inside Story Photography
他の地域にあるお手頃価格の小さなカントリー風のおしゃれな家の外観 (石材サイディング、デュープレックス) の写真
他の地域にあるお手頃価格の小さなカントリー風のおしゃれな家の外観 (石材サイディング、デュープレックス) の写真

Luca Pedrotti
他の地域にある中くらいなコンテンポラリースタイルのおしゃれな家の外観 (石材サイディング、デュープレックス) の写真
他の地域にある中くらいなコンテンポラリースタイルのおしゃれな家の外観 (石材サイディング、デュープレックス) の写真
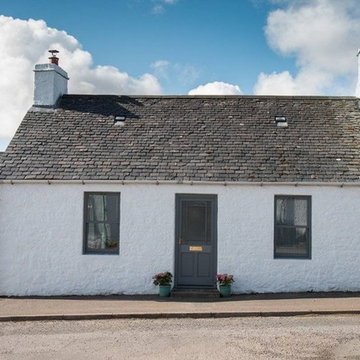
Interior Design: Jenny Wyness
Photograph: Isle of Mull Cottages
他の地域にある低価格の小さなエクレクティックスタイルのおしゃれな家の外観 (石材サイディング、デュープレックス) の写真
他の地域にある低価格の小さなエクレクティックスタイルのおしゃれな家の外観 (石材サイディング、デュープレックス) の写真
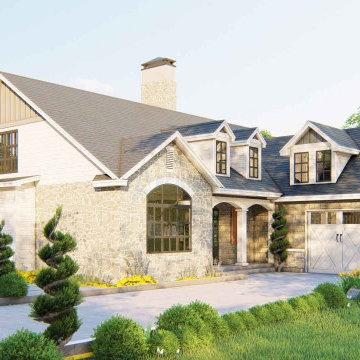
This Cottage House embodies the charm of a duplex plan while serving as a cozy single-family residence. Positioned with convenience in mind, it boasts a front-facing two-car garage and an inviting screened porch. Inside, a formal living room with a soaring fireplace seamlessly connects to a lanai, bridging indoor and outdoor living. The dining area, adorned with ample ventilation, flows into the kitchen for easy entertaining. The main floor hosts the owner's suite, featuring dual walk-in closets and a spacious master bath with double vanity sinks. Upstairs, discover a sunroom, powder room, two additional bedrooms, a loft, and a media room, all designed with contemporary flair while retaining a touch of classic charm. This blend of old-world character and modern architecture creates a uniquely welcoming home.
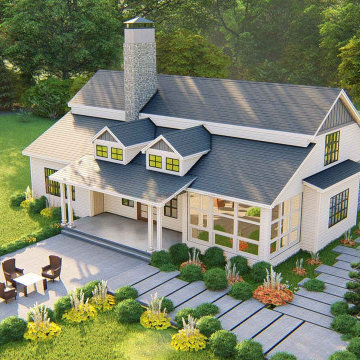
This Cottage House embodies the charm of a duplex plan while serving as a cozy single-family residence. Positioned with convenience in mind, it boasts a front-facing two-car garage and an inviting screened porch. Inside, a formal living room with a soaring fireplace seamlessly connects to a lanai, bridging indoor and outdoor living. The dining area, adorned with ample ventilation, flows into the kitchen for easy entertaining. The main floor hosts the owner's suite, featuring dual walk-in closets and a spacious master bath with double vanity sinks. Upstairs, discover a sunroom, powder room, two additional bedrooms, a loft, and a media room, all designed with contemporary flair while retaining a touch of classic charm. This blend of old-world character and modern architecture creates a uniquely welcoming home.
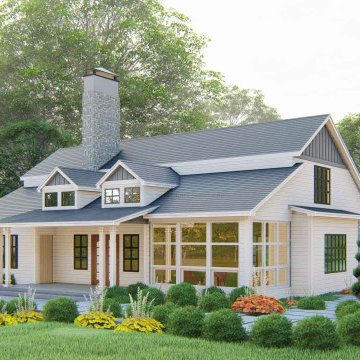
This Cottage House embodies the charm of a duplex plan while serving as a cozy single-family residence. Positioned with convenience in mind, it boasts a front-facing two-car garage and an inviting screened porch. Inside, a formal living room with a soaring fireplace seamlessly connects to a lanai, bridging indoor and outdoor living. The dining area, adorned with ample ventilation, flows into the kitchen for easy entertaining. The main floor hosts the owner's suite, featuring dual walk-in closets and a spacious master bath with double vanity sinks. Upstairs, discover a sunroom, powder room, two additional bedrooms, a loft, and a media room, all designed with contemporary flair while retaining a touch of classic charm. This blend of old-world character and modern architecture creates a uniquely welcoming home.
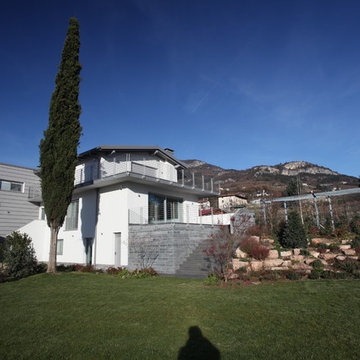
Luca Pedrotti
他の地域にある中くらいなコンテンポラリースタイルのおしゃれな家の外観 (石材サイディング、デュープレックス) の写真
他の地域にある中くらいなコンテンポラリースタイルのおしゃれな家の外観 (石材サイディング、デュープレックス) の写真
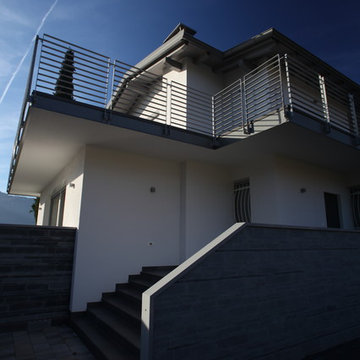
Luca Pedrotti
他の地域にある中くらいなコンテンポラリースタイルのおしゃれな家の外観 (石材サイディング、デュープレックス) の写真
他の地域にある中くらいなコンテンポラリースタイルのおしゃれな家の外観 (石材サイディング、デュープレックス) の写真
家の外観 (デュープレックス、石材サイディング) の写真
1