家の外観 (デュープレックス、マルチカラーの外壁、緑化屋根) の写真
絞り込み:
資材コスト
並び替え:今日の人気順
写真 1〜16 枚目(全 16 枚)

Big sliding doors integrate the inside and outside of the house. The nice small framed aluminium doors are as high as the extension.
ロンドンにある高級なコンテンポラリースタイルのおしゃれな家の外観 (レンガサイディング、デュープレックス、緑化屋根) の写真
ロンドンにある高級なコンテンポラリースタイルのおしゃれな家の外観 (レンガサイディング、デュープレックス、緑化屋根) の写真
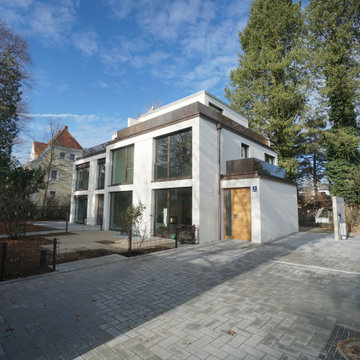
Ansicht des parkartigen Grundstücks von Südosten, Foto Thomas Schilling
ミュンヘンにあるお手頃価格のコンテンポラリースタイルのおしゃれな家の外観 (漆喰サイディング、デュープレックス、緑化屋根) の写真
ミュンヘンにあるお手頃価格のコンテンポラリースタイルのおしゃれな家の外観 (漆喰サイディング、デュープレックス、緑化屋根) の写真

This project is a remodel of and extension to a modest suburban semi detached property.
The scheme involved a complete remodel of the existing building, integrating existing spaces with the newly created spaces for living, dining and cooking. A keen cook, an important aspect of the brief was to incorporate a substantial back kitchen to service the main kitchen for entertaining during larger gatherings.
Keen to express a clear distinction between the old and the new, with a fondness of industrial details, the client embraced the proposal to expose structural elements and keep to a minimal material palette.
Initially daunted by the prospect of substantial home improvement works, yet faced with the dilemma of being unable to find a property that met their needs in a locality in which they wanted to continue to live, Group D's management of the project has enabled the client to remain in an area they love in a home that serves their needs.
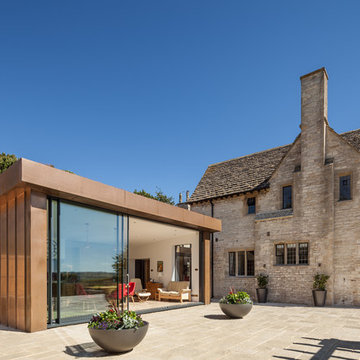
Alterations including a new copper bronze extension to a Grade II Listed property in the Cotswolds.
グロスタシャーにあるおしゃれな家の外観 (メタルサイディング、デュープレックス、緑化屋根) の写真
グロスタシャーにあるおしゃれな家の外観 (メタルサイディング、デュープレックス、緑化屋根) の写真
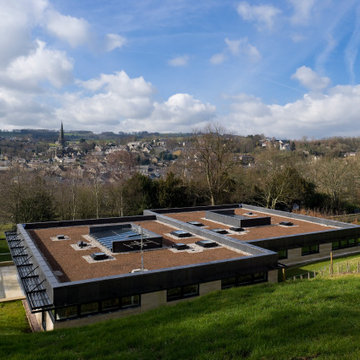
Two new contemporary homes were built to replace an old dormitory block.
他の地域にあるお手頃価格のコンテンポラリースタイルのおしゃれな家の外観 (石材サイディング、デュープレックス、緑化屋根) の写真
他の地域にあるお手頃価格のコンテンポラリースタイルのおしゃれな家の外観 (石材サイディング、デュープレックス、緑化屋根) の写真
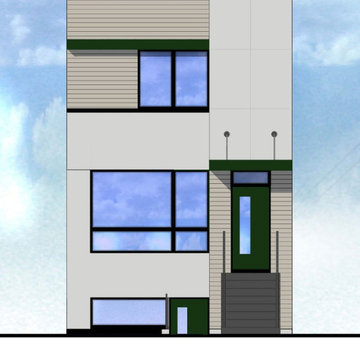
All electric, solar, high-efficiency two-flat
シカゴにある中くらいなモダンスタイルのおしゃれな家の外観 (コンクリート繊維板サイディング、マルチカラーの外壁、デュープレックス、緑化屋根、下見板張り) の写真
シカゴにある中くらいなモダンスタイルのおしゃれな家の外観 (コンクリート繊維板サイディング、マルチカラーの外壁、デュープレックス、緑化屋根、下見板張り) の写真
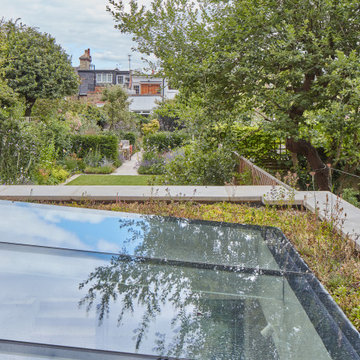
The new extension included a big rooflight almost taking the whole space of the roof. A Wildflower roof edge was included to soften the impact of the new extension and allow for views form the formal dining room at first floor.
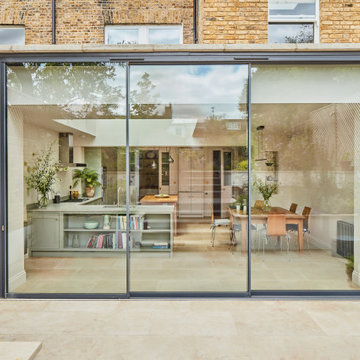
Big sliding doors integrate the inside and outside of the house. The nice small framed aluminium doors are as high as the extension.
ロンドンにある高級なコンテンポラリースタイルのおしゃれな家の外観 (レンガサイディング、デュープレックス、緑化屋根) の写真
ロンドンにある高級なコンテンポラリースタイルのおしゃれな家の外観 (レンガサイディング、デュープレックス、緑化屋根) の写真
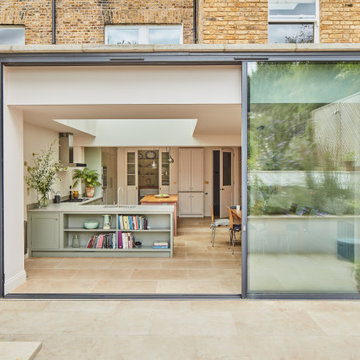
Big sliding doors integrate the inside and outside of the house. The nice small framed aluminium doors are as high as the extension.
ロンドンにある高級なコンテンポラリースタイルのおしゃれな家の外観 (レンガサイディング、デュープレックス、緑化屋根) の写真
ロンドンにある高級なコンテンポラリースタイルのおしゃれな家の外観 (レンガサイディング、デュープレックス、緑化屋根) の写真
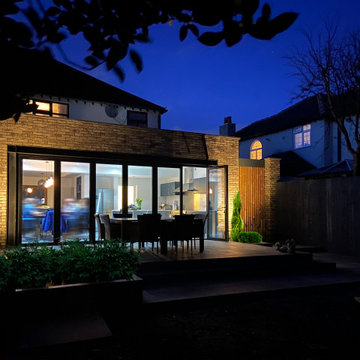
This project is a remodel of and extension to a modest suburban semi detached property.
The scheme involved a complete remodel of the existing building, integrating existing spaces with the newly created spaces for living, dining and cooking. A keen cook, an important aspect of the brief was to incorporate a substantial back kitchen to service the main kitchen for entertaining during larger gatherings.
Keen to express a clear distinction between the old and the new, with a fondness of industrial details, the client embraced the proposal to expose structural elements and keep to a minimal material palette.
Initially daunted by the prospect of substantial home improvement works, yet faced with the dilemma of being unable to find a property that met their needs in a locality in which they wanted to continue to live, Group D's management of the project has enabled the client to remain in an area they love in a home that serves their needs.
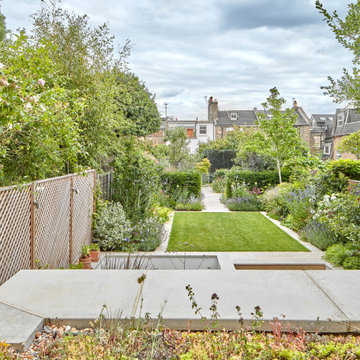
The new extension included a big rooflight almost taking the whole space of the roof. A Wildflower roof edge was included to soften the impact of the new extension and allow for views form the formal dining room at first floor.
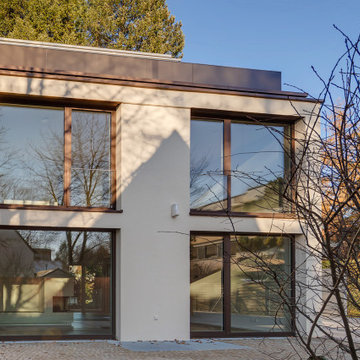
Ansicht Haus Ost, Foto: Omar Mahdawi
ミュンヘンにあるお手頃価格のコンテンポラリースタイルのおしゃれな家の外観 (漆喰サイディング、デュープレックス、緑化屋根) の写真
ミュンヘンにあるお手頃価格のコンテンポラリースタイルのおしゃれな家の外観 (漆喰サイディング、デュープレックス、緑化屋根) の写真
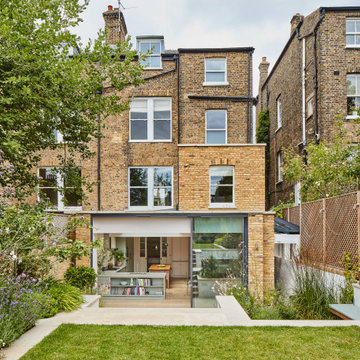
Big sliding doors integrate the inside and outside of the house. The nice small framed aluminium doors are as high as the extension.
ロンドンにある高級なコンテンポラリースタイルのおしゃれな家の外観 (レンガサイディング、デュープレックス、緑化屋根) の写真
ロンドンにある高級なコンテンポラリースタイルのおしゃれな家の外観 (レンガサイディング、デュープレックス、緑化屋根) の写真
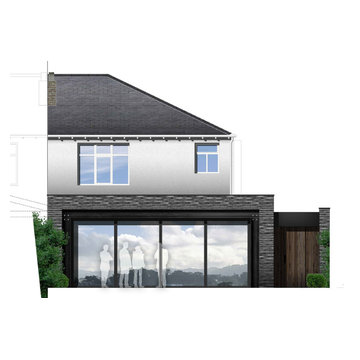
This project is a remodel of and extension to a modest suburban semi detached property.
The scheme involved a complete remodel of the existing building, integrating existing spaces with the newly created spaces for living, dining and cooking. A keen cook, an important aspect of the brief was to incorporate a substantial back kitchen to service the main kitchen for entertaining during larger gatherings.
Keen to express a clear distinction between the old and the new, with a fondness of industrial details, the client embraced the proposal to expose structural elements and keep to a minimal material palette.
Initially daunted by the prospect of substantial home improvement works, yet faced with the dilemma of being unable to find a property that met their needs in a locality in which they wanted to continue to live, Group D's management of the project has enabled the client to remain in an area they love in a home that serves their needs.
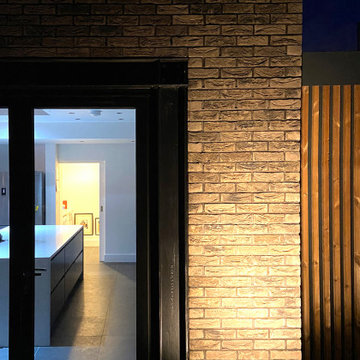
This project is a remodel of and extension to a modest suburban semi detached property.
The scheme involved a complete remodel of the existing building, integrating existing spaces with the newly created spaces for living, dining and cooking. A keen cook, an important aspect of the brief was to incorporate a substantial back kitchen to service the main kitchen for entertaining during larger gatherings.
Keen to express a clear distinction between the old and the new, with a fondness of industrial details, the client embraced the proposal to expose structural elements and keep to a minimal material palette.
Initially daunted by the prospect of substantial home improvement works, yet faced with the dilemma of being unable to find a property that met their needs in a locality in which they wanted to continue to live, Group D's management of the project has enabled the client to remain in an area they love in a home that serves their needs.
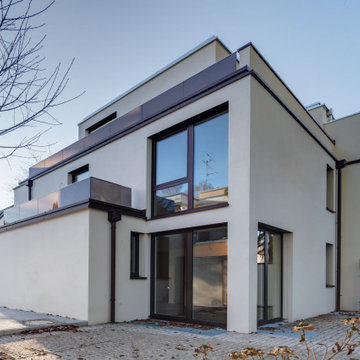
Ansicht Haus Ost von Nordwesten mit Privatgarten, Foto: Omar Mahdawi
ミュンヘンにあるお手頃価格のコンテンポラリースタイルのおしゃれな家の外観 (漆喰サイディング、デュープレックス、緑化屋根) の写真
ミュンヘンにあるお手頃価格のコンテンポラリースタイルのおしゃれな家の外観 (漆喰サイディング、デュープレックス、緑化屋根) の写真
家の外観 (デュープレックス、マルチカラーの外壁、緑化屋根) の写真
1