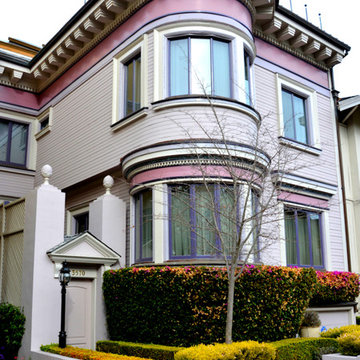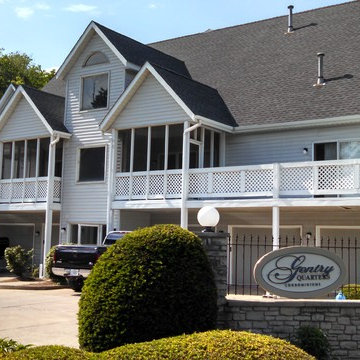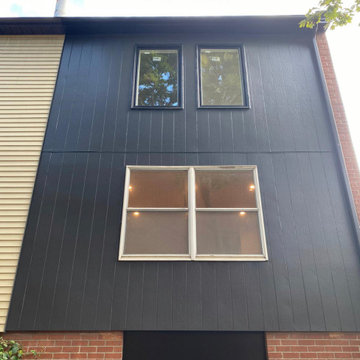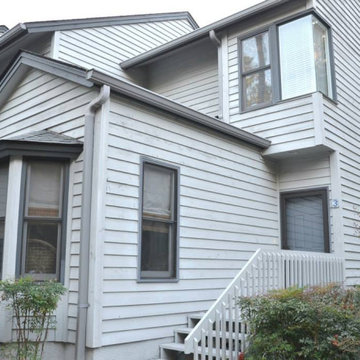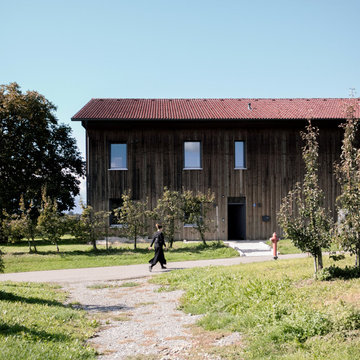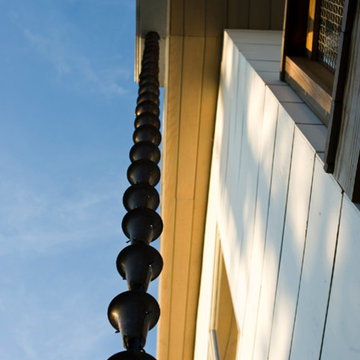中くらいな家の外観 (アパート・マンション) の写真
絞り込み:
資材コスト
並び替え:今日の人気順
写真 1〜19 枚目(全 19 枚)
1/5
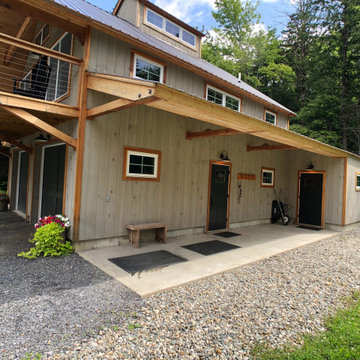
This mountaintop site, the location for a proposed garage and shop would, from its second story, offer a million dollar view of the expansive valley below. This unusual building takes this opportunity to the max. The building’s first level provides various spaces for shops garage bays, and storage. Cantilevered roofs off each side shelter additional work space, and transition visitors to the apartment entry. Arriving upstairs, the visitor enters between private bed-bath spaces on the uphill side, and a generous open kitchen and living area focused on the view. An unusual cantilevered covered porch provides outdoor dining space, and allows the apartment’s living space to extend beyond the garage doors below. A library ladder serves a mini-loft third level. The flexible interior arrangement allows guests to entertain from the kitchen, or to find a private nook in the living area, while maintaining a visual link to what makes this place special.
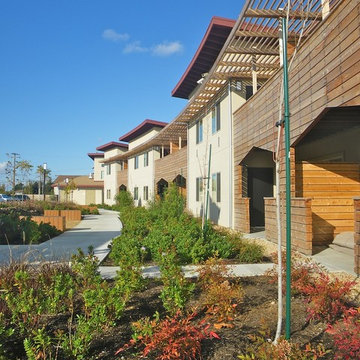
Photo: Erick Mikiten, AIA
サンフランシスコにあるお手頃価格の中くらいなコンテンポラリースタイルのおしゃれな家の外観 (アパート・マンション) の写真
サンフランシスコにあるお手頃価格の中くらいなコンテンポラリースタイルのおしゃれな家の外観 (アパート・マンション) の写真
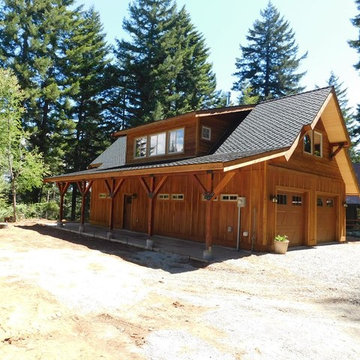
New project - we call them garageominiums :) Garage with Mother In Law at Sun Country Golf Course in Cle Elum, WA
Exterior - Exercise room, stained concrete floors and custom fabricated metal stair railing
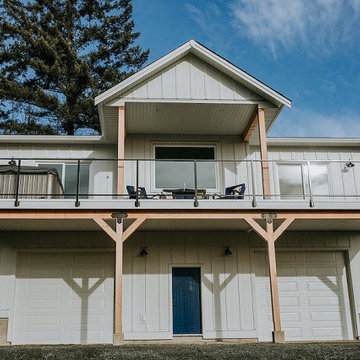
This custom home was a carriage house build. This style refers to detached garages that have living space above them. Board and batten siding, custom black powder-coated metalwork for bracing post and beam timbers, and custom blue painted entry doors.
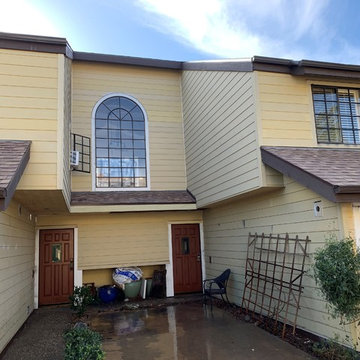
the back of building in the front, prime lap siding
サンタバーバラにある高級な中くらいなビーチスタイルのおしゃれな家の外観 (アパート・マンション) の写真
サンタバーバラにある高級な中くらいなビーチスタイルのおしゃれな家の外観 (アパート・マンション) の写真
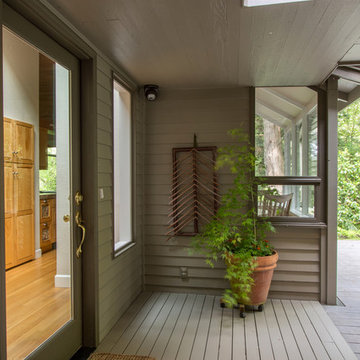
シアトルにある高級な中くらいなコンテンポラリースタイルのおしゃれな家の外観 (アパート・マンション) の写真
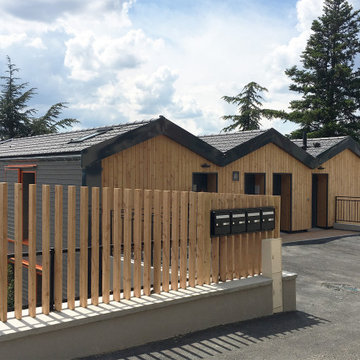
Vue depuis la rue sur l'ent'ée et la zone de stationnements du petit collectif
リヨンにあるお手頃価格の中くらいなコンテンポラリースタイルのおしゃれな家の外観 (アパート・マンション、下見板張り) の写真
リヨンにあるお手頃価格の中くらいなコンテンポラリースタイルのおしゃれな家の外観 (アパート・マンション、下見板張り) の写真
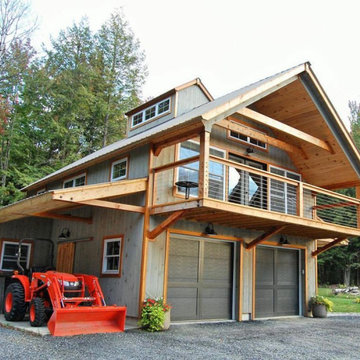
This mountaintop site, the location for a proposed garage and shop would, from its second story, offer a million dollar view of the expansive valley below. This unusual building takes this opportunity to the max. The building’s first level provides various spaces for shops garage bays, and storage. Cantilevered roofs off each side shelter additional work space, and transition visitors to the apartment entry. Arriving upstairs, the visitor enters between private bed-bath spaces on the uphill side, and a generous open kitchen and living area focused on the view. An unusual cantilevered covered porch provides outdoor dining space, and allows the apartment’s living space to extend beyond the garage doors below. A library ladder serves a mini-loft third level. The flexible interior arrangement allows guests to entertain from the kitchen, or to find a private nook in the living area, while maintaining a visual link to what makes this place special.
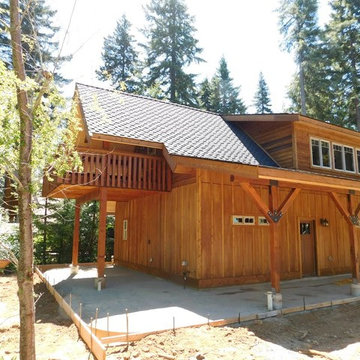
New project - we call them garageominiums :) Garage with Mother In Law at Sun Country Golf Course in Cle Elum, WA
Exterior - Exercise room, stained concrete floors and custom fabricated metal stair railing
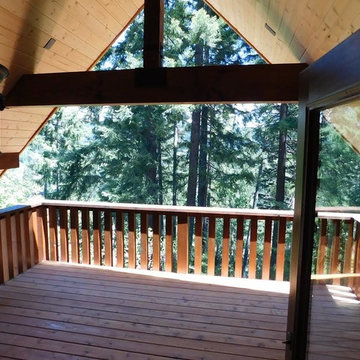
New project - we call them garageominiums :) Garage with Mother In Law at Sun Country Golf Course in Cle Elum, WA
Exterior - Exercise room, stained concrete floors and custom fabricated metal stair railing
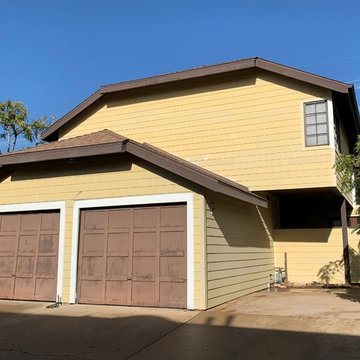
the back of building in the front, prime lap siding
サンタバーバラにある高級な中くらいなビーチスタイルのおしゃれな家の外観 (アパート・マンション) の写真
サンタバーバラにある高級な中くらいなビーチスタイルのおしゃれな家の外観 (アパート・マンション) の写真
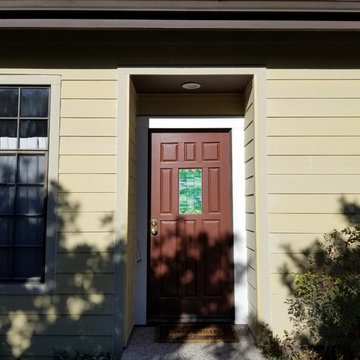
installation of smooth prime James Hardie siding and trims
サンタバーバラにある高級な中くらいなビーチスタイルのおしゃれな家の外観 (アパート・マンション) の写真
サンタバーバラにある高級な中くらいなビーチスタイルのおしゃれな家の外観 (アパート・マンション) の写真
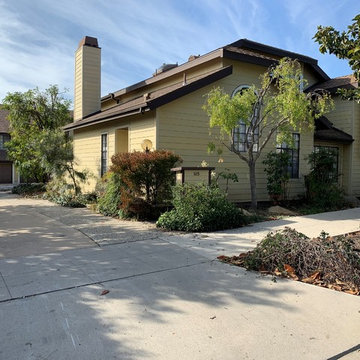
the back of building in the front, prime lap siding
サンタバーバラにある高級な中くらいなビーチスタイルのおしゃれな家の外観 (アパート・マンション) の写真
サンタバーバラにある高級な中くらいなビーチスタイルのおしゃれな家の外観 (アパート・マンション) の写真
中くらいな家の外観 (アパート・マンション) の写真
1
