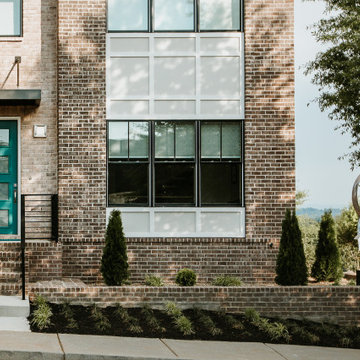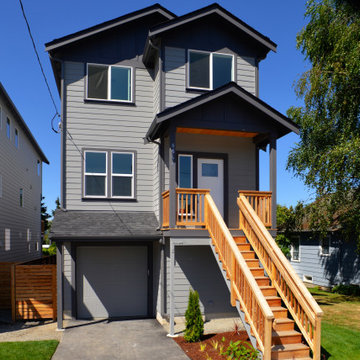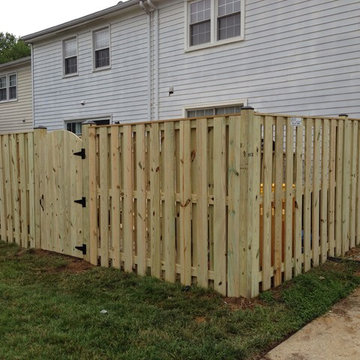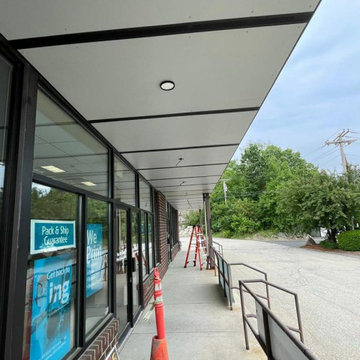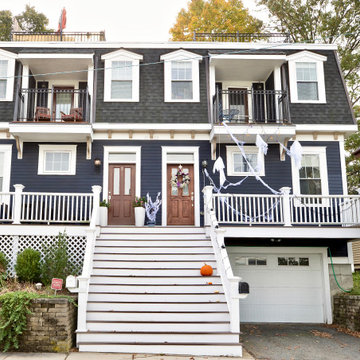家の外観 (アパート・マンション、タウンハウス、コンクリート繊維板サイディング、メタルサイディング、ビニールサイディング、下見板張り) の写真
絞り込み:
資材コスト
並び替え:今日の人気順
写真 1〜20 枚目(全 66 枚)
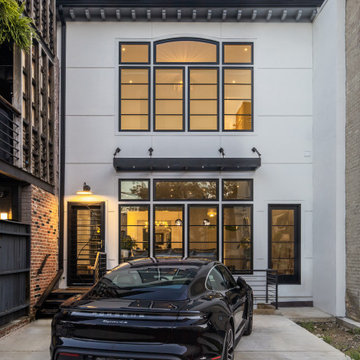
We completely gutted and renovated this historic DC
rowhouse and added a rear addition and a roof deck, accessed by stairs to an enclosed structure.
The client wanted to maintain a formal, traditional feel at the front of the house and add bolder and contemporary design at the back.
We removed the existing partial rear addition, landings, walkways, and retaining walls. The new 3-story rear addition is across the entire width of the house, extending out 24-feet.

Having some fun with the back side of this townhouse by creating a pattern for the Hardie Board panels. Large windows lets lots of light in and yes, let the neighbors see inside. Light filtering shade are usually drawn down somewhat for privacy. Solar was added to the roof top where the HVAC units also live. Deep yellowy orange wall sconces from Barn Light Electric add some whimsy to the rear deck. The front of the home builds upon the vernacular of the area while the back pushes the envelope a bit, but not too much.

A newly built townhouse remodel in Seattle that features cozy and natural contemporary feels with modern accented features.
シアトルにある巨大なモダンスタイルのおしゃれな家の外観 (ビニールサイディング、タウンハウス、混合材屋根、下見板張り) の写真
シアトルにある巨大なモダンスタイルのおしゃれな家の外観 (ビニールサイディング、タウンハウス、混合材屋根、下見板張り) の写真
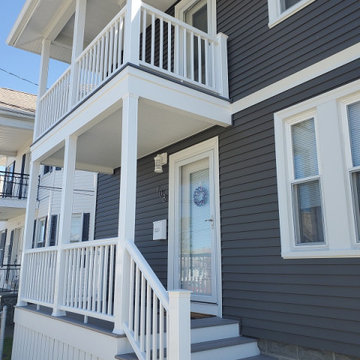
Mastic vinyl siding and TimberTech AZEK porches gave this New Bedford, MA multi-family a maintenance-free exterior!
The homeowner chose to install Mastic Carvedwood 44 vinyl siding in the color, Misty Shadow. Built to handle extreme New England weather, Mastic Carvedwood 44 vinyl siding has a 200 mph wind rating and exclusive Hang-Tough Technology to make sure your siding stays in place! This fade, crack, and chip resistant vinyl siding eliminates the need to paint every 4-5 years which saves homeowners the costly maintenance of painting. This low maintenance product comes in a wide variety of colors and styles to suit your personal style.
Additionally, with a VIP limited lifetime warranty and our 10 year workmanship guarantee homeowners can feel confident that their home is protected.
Urban properties have to make the most of their space. To give tenants on both floors an outdoor space, the homeowner chose to rebuild their front porches with Timbertech AZEK decking and rails. This capped polymer decking is rot, insect, scratch, and fade resistant. It’s the perfect product for rental properties – no need to worry about sanding, staining, or painting their porches! As one of the few TimberTech AZEK Platinum contractors in the area, you can trust our team to build the deck or porch of your dreams!
Thinking of having your own exterior makeover? With over 40 years of experience, we have thousands of satisfied customers throughout Cape Cod, Southeastern Massachusetts, and Eastern Rhode Island. In addition to an extensive list of industry awards and credentials, we have been an A+ rated, Accredited member of the Better Business Bureau for more than 25 years! Qualified homeowners can even take advantage of our affordable home improvement financing options.
Get started with a FREE quote by calling (508) 997-1111 or submit your information online and make your house a Care Free home!
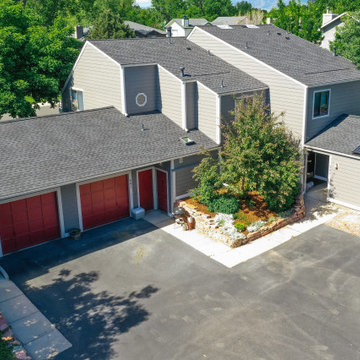
GAF Armorshield II Class 4 Shingles in Charcoal with James Hardie board siding in Aged Pewter with Cobblestone trim on a beautiful multi-family complex in Louisville, CO.

The project to refurbish and extend this mid-terrace Victorian house in Peckham began in late 2021. We were approached by a client with a clear brief of not only extending to meet the space requirements of a young family but also with a strong sense of aesthetics and quality of interior spaces that they wanted to achieve. An exterior design was arrived at through a careful study of precedents within the area. An emphasis was placed on blending in and remaining subservient to the existing built environment through materiality that blends harmoniously with its surroundings. Internally, we are working to the clients brief of creating a timeless yet unmistakably contemporary and functional interior. The aim is to utilise the orientation of the property for natural daylight, introduce clever storage solutions and use materials that will age gracefully and provide the perfect backdrop for living. The Planning Permission has been granted in spring 2022 with the work set to commence on site later in the year.
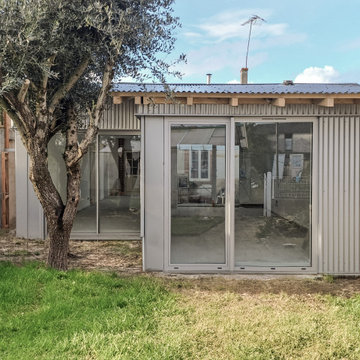
Sur une parcelle étroite et toute en longueur, cette ancienne habitation de cheminots complètement rénovée et son extension côté jardin s’articulent autour d’un patio, qui libère et magnifie la façade arrière. Ce dernier préserve l’intimité des occupants, et assure un apport de lumière optimal dans chacune des pièces.
Côté jardin, l’extension s’implante en « L », s’inspirant de la trace des anciens appentis, et génère une terrasse à l’abri des regards, tout en bénéficiant des orientations les plus favorables. Elle se glisse avec politesse entre les deux vieux oliviers, qui demeurent comme deux figures tutélaires veillant sur le jardin. La construction se développe sur un niveau unique à rez-de-chaussée, et par un jeu de toitures en pentes, s’inscrit dans la silhouette générale du bâti. De par son aspect contemporain et son contraste assumé, le nouveau volume répond à la partie ancienne tout en la mettant en valeur. Comme un clin d’œil au passé avec son style brut, industriel, il fait écho à cette maison imprégnée de l’histoire ferroviaire du quartier.
Le bardage en tôle nervurée donne du relief à la façade, tandis que la toiture reprend la teinte anthracite de la couverture en ardoises de la maison existante. Au Sud-Ouest, les débords de toits protègent les pièces de vie d’apports solaires trop importants en périodes chaudes, afin d’offrir aux utilisateurs une température de confort adéquate en toutes saisons. À l’intérieur enfin, de larges baies vitrées en aluminium anodisé s’ouvrent sur la pièce de vie de type salon/séjour où trône le piano de la propriétaire, et favorisent les porosités entre intérieur et extérieur.
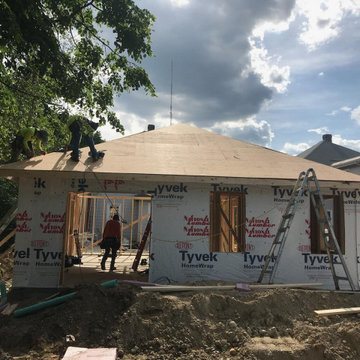
Rear New addition added beyond 2 car garage. Framing
ボストンにあるお手頃価格の中くらいなトラディショナルスタイルのおしゃれな家の外観 (ビニールサイディング、アパート・マンション、下見板張り) の写真
ボストンにあるお手頃価格の中くらいなトラディショナルスタイルのおしゃれな家の外観 (ビニールサイディング、アパート・マンション、下見板張り) の写真
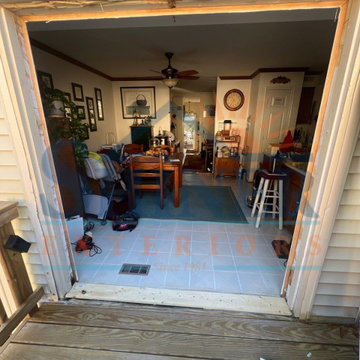
New Sliding Glass Door - Completed Install
ワシントンD.C.にある低価格の小さなトラディショナルスタイルのおしゃれな家の外観 (ビニールサイディング、タウンハウス、下見板張り) の写真
ワシントンD.C.にある低価格の小さなトラディショナルスタイルのおしゃれな家の外観 (ビニールサイディング、タウンハウス、下見板張り) の写真
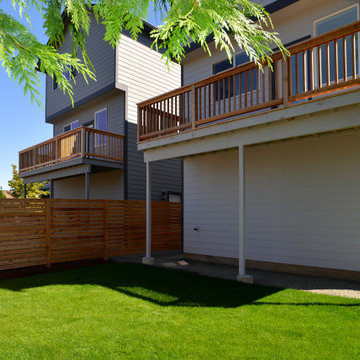
Backyard showing upper deck
シアトルにあるトラディショナルスタイルのおしゃれな家の外観 (ビニールサイディング、タウンハウス、下見板張り) の写真
シアトルにあるトラディショナルスタイルのおしゃれな家の外観 (ビニールサイディング、タウンハウス、下見板張り) の写真
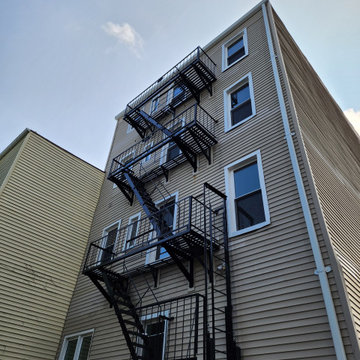
Rear Elevation of 4-Story, 4-Unit Building
ニューヨークにあるお手頃価格のモダンスタイルのおしゃれな家の外観 (ビニールサイディング、アパート・マンション、下見板張り) の写真
ニューヨークにあるお手頃価格のモダンスタイルのおしゃれな家の外観 (ビニールサイディング、アパート・マンション、下見板張り) の写真
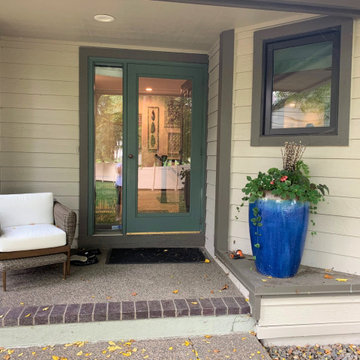
Entry to home with blue accents and resin wicker lounge chair and ottoman
ミネアポリスにあるお手頃価格の小さなトランジショナルスタイルのおしゃれな家の外観 (ビニールサイディング、タウンハウス、下見板張り) の写真
ミネアポリスにあるお手頃価格の小さなトランジショナルスタイルのおしゃれな家の外観 (ビニールサイディング、タウンハウス、下見板張り) の写真
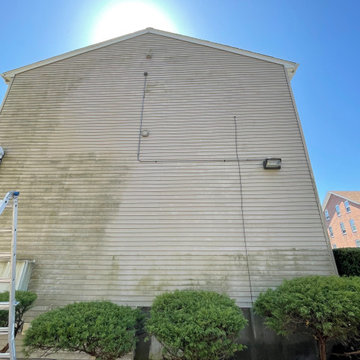
Spot the difference? Its a great experience.
ボストンにある高級なトラディショナルスタイルのおしゃれな家の外観 (ビニールサイディング、アパート・マンション、下見板張り) の写真
ボストンにある高級なトラディショナルスタイルのおしゃれな家の外観 (ビニールサイディング、アパート・マンション、下見板張り) の写真
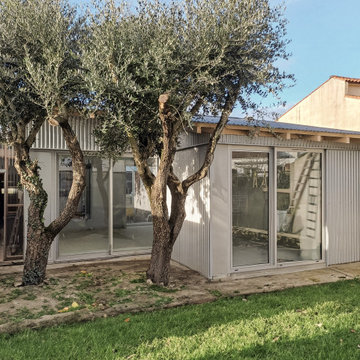
Sur une parcelle étroite et toute en longueur, cette ancienne habitation de cheminots complètement rénovée et son extension côté jardin s’articulent autour d’un patio, qui libère et magnifie la façade arrière. Ce dernier préserve l’intimité des occupants, et assure un apport de lumière optimal dans chacune des pièces.
Côté jardin, l’extension s’implante en « L », s’inspirant de la trace des anciens appentis, et génère une terrasse à l’abri des regards, tout en bénéficiant des orientations les plus favorables. Elle se glisse avec politesse entre les deux vieux oliviers, qui demeurent comme deux figures tutélaires veillant sur le jardin. La construction se développe sur un niveau unique à rez-de-chaussée, et par un jeu de toitures en pentes, s’inscrit dans la silhouette générale du bâti. De par son aspect contemporain et son contraste assumé, le nouveau volume répond à la partie ancienne tout en la mettant en valeur. Comme un clin d’œil au passé avec son style brut, industriel, il fait écho à cette maison imprégnée de l’histoire ferroviaire du quartier.
Le bardage en tôle nervurée donne du relief à la façade, tandis que la toiture reprend la teinte anthracite de la couverture en ardoises de la maison existante. Au Sud-Ouest, les débords de toits protègent les pièces de vie d’apports solaires trop importants en périodes chaudes, afin d’offrir aux utilisateurs une température de confort adéquate en toutes saisons. À l’intérieur enfin, de larges baies vitrées en aluminium anodisé s’ouvrent sur la pièce de vie de type salon/séjour où trône le piano de la propriétaire, et favorisent les porosités entre intérieur et extérieur.
家の外観 (アパート・マンション、タウンハウス、コンクリート繊維板サイディング、メタルサイディング、ビニールサイディング、下見板張り) の写真
1

