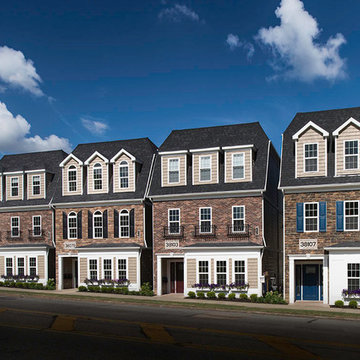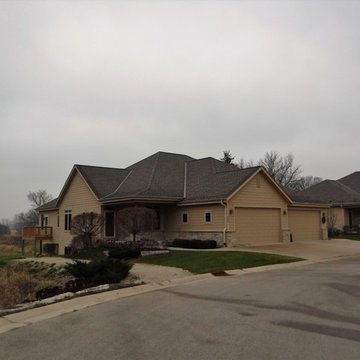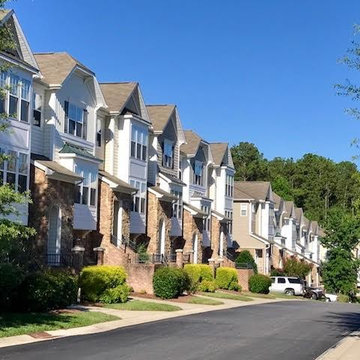半切妻屋根の家 (アパート・マンション、タウンハウス、混合材サイディング) の写真
絞り込み:
資材コスト
並び替え:今日の人気順
写真 1〜14 枚目(全 14 枚)
1/5
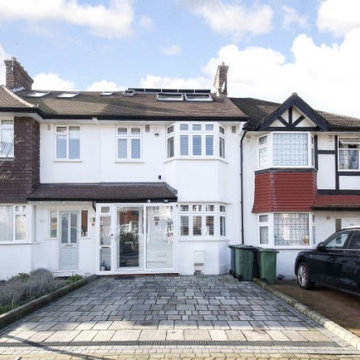
Loft Conversions Company Project Borehamwood, Hertfordshire. Design and build of loft conversion on a terraced house, with large double room and en-suite.
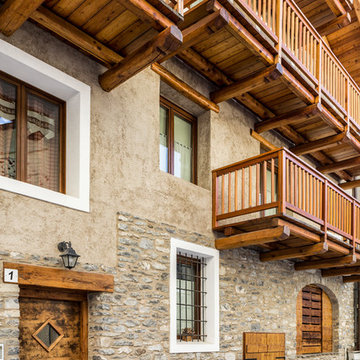
La storicità del fabbricato, sito nella piazza centrale di un importante comune montano dell’alta val di Susa, era molto rilevante, si trattava infatti di intervenire sull’antica sede del Tribunale dell’ Inquisizione del secolo XIII, ampiamente rimaneggiato e modificato. Si è deciso dunque di mantenere le caratteristiche tipiche dello stile montano, sottolineando sempre il valore della sua storia.
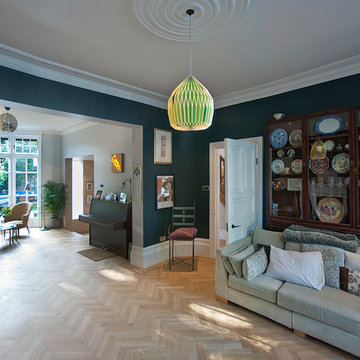
A contemporary rear extension, retrofit and refurbishment to a terrace house. Rear extension is a steel framed garden room with cantilevered roof which forms a porch when sliding doors are opened. Interior of the house is opened up. New rooflight above an atrium within the middle of the house. Large window to the timber clad loft extension looks out over Muswell Hill.
Lyndon Douglas
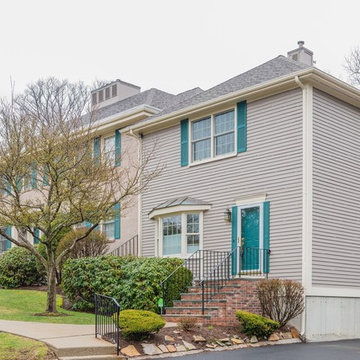
Divine Design Center
Photography by: Keitaro Yoshioka
ボストンにある高級な中くらいなモダンスタイルのおしゃれな家の外観 (混合材サイディング、アパート・マンション) の写真
ボストンにある高級な中くらいなモダンスタイルのおしゃれな家の外観 (混合材サイディング、アパート・マンション) の写真
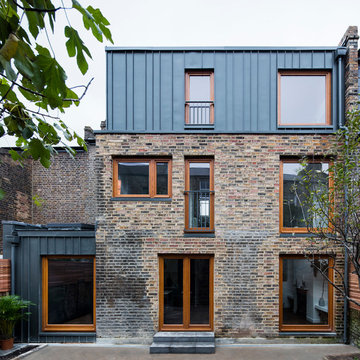
Rory Gardiner
ロンドンにある高級なコンテンポラリースタイルのおしゃれな家の外観 (混合材サイディング、マルチカラーの外壁、タウンハウス) の写真
ロンドンにある高級なコンテンポラリースタイルのおしゃれな家の外観 (混合材サイディング、マルチカラーの外壁、タウンハウス) の写真
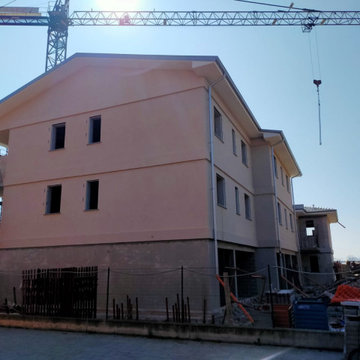
Costruzione 7 Appartamenti in Classe A 4
ミラノにあるラグジュアリーな巨大なモダンスタイルのおしゃれな家の外観 (混合材サイディング、アパート・マンション) の写真
ミラノにあるラグジュアリーな巨大なモダンスタイルのおしゃれな家の外観 (混合材サイディング、アパート・マンション) の写真
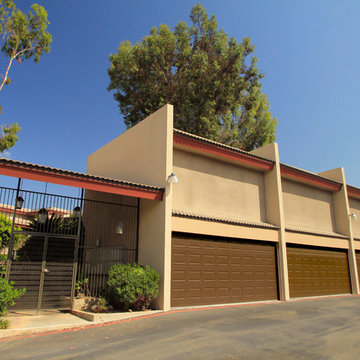
These steel garage doors came in the walnut finish and was produced by our manufacturer Amarr.
Sarah F.
サンディエゴにある高級なコンテンポラリースタイルのおしゃれな家の外観 (混合材サイディング、アパート・マンション) の写真
サンディエゴにある高級なコンテンポラリースタイルのおしゃれな家の外観 (混合材サイディング、アパート・マンション) の写真
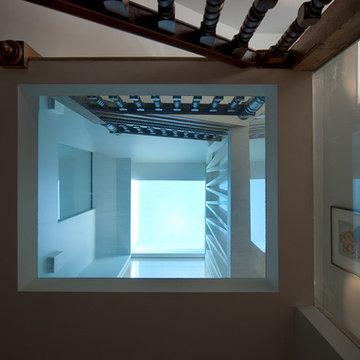
A contemporary rear extension, retrofit and refurbishment to a terrace house. Rear extension is a steel framed garden room with cantilevered roof which forms a porch when sliding doors are opened. Interior of the house is opened up. New rooflight above an atrium within the middle of the house. Large window to the timber clad loft extension looks out over Muswell Hill.
Lyndon Douglas
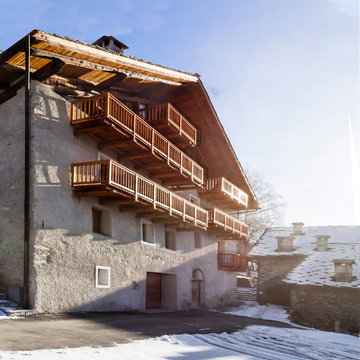
In un antico e piccolo borgo dell’Alta Val di Susa, la baita si presentava imponente con la sua storicità risalente al XVIII secolo, con le sue caratteristiche alpine da mantenere e valorizzare. Il processo di ristrutturazione ha permesso la realizzazione di 14 unità al suo interno che hanno mantenuto tutte il carattere montano, con le travi ed i soffitti lignei, la pietra, i terrazzi sulla valle.
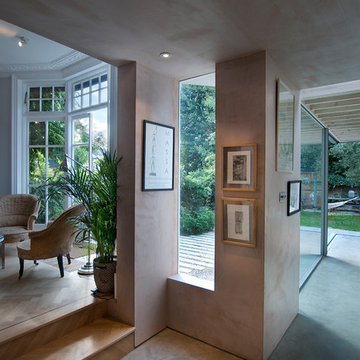
A contemporary rear extension, retrofit and refurbishment to a terrace house. Rear extension is a steel framed garden room with cantilevered roof which forms a porch when sliding doors are opened. Interior of the house is opened up. New rooflight above an atrium within the middle of the house. Large window to the timber clad loft extension looks out over Muswell Hill.
Lyndon Douglas
半切妻屋根の家 (アパート・マンション、タウンハウス、混合材サイディング) の写真
1

