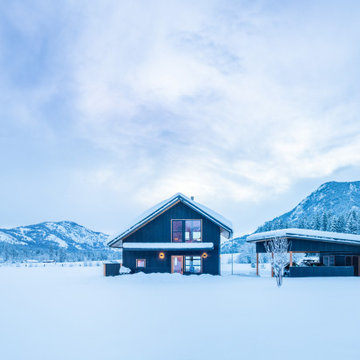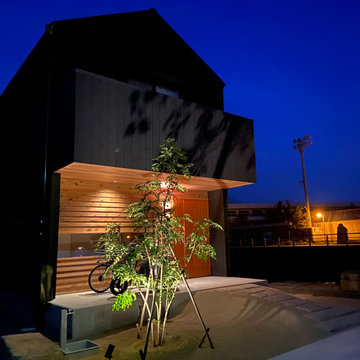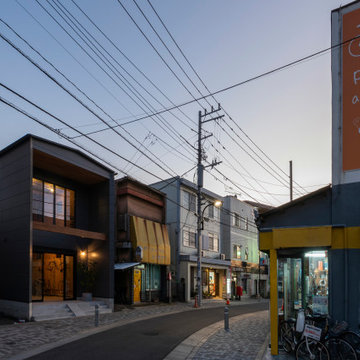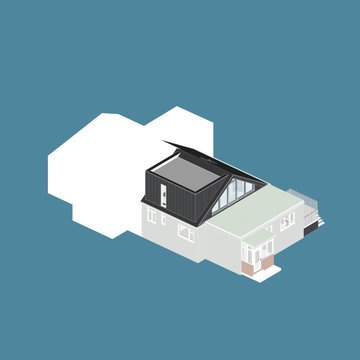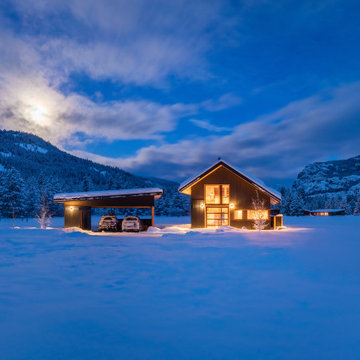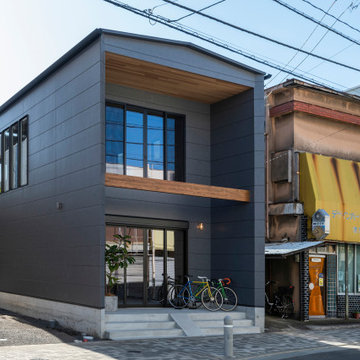低価格の小さな家の外観の写真
絞り込み:
資材コスト
並び替え:今日の人気順
写真 1〜19 枚目(全 19 枚)
1/5

The modern materials revitalize the 100-year old house while respecting the historic shape and vernacular of the area.
オタワにある低価格の小さなモダンスタイルのおしゃれな家の外観 (メタルサイディング、縦張り) の写真
オタワにある低価格の小さなモダンスタイルのおしゃれな家の外観 (メタルサイディング、縦張り) の写真
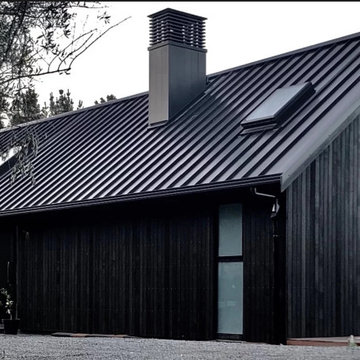
new 3 bed retirement home in rural orchard
オークランドにある低価格の小さなモダンスタイルのおしゃれな家の外観 (縦張り) の写真
オークランドにある低価格の小さなモダンスタイルのおしゃれな家の外観 (縦張り) の写真
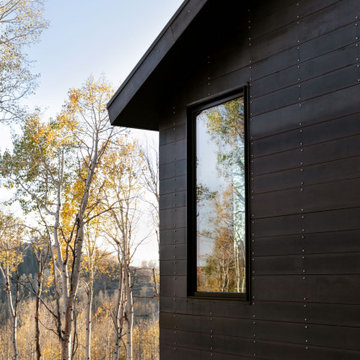
Just a few miles south of the Deer Valley ski resort is Brighton Estates, a community with summer vehicle access that requires a snowmobile or skis in the winter. This tiny cabin is just under 1000 SF of conditioned space and serves its outdoor enthusiast family year round. No space is wasted and the structure is designed to stand the harshest of storms.
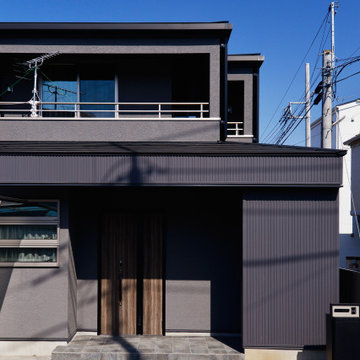
「有機的建築」オーガニックアーキテクチャーの理念に基づいた「生きた建築」最初のご依頼から一貫してライトの建築を目指した設計。
外装、内装共にライトを意識した計画となっております。
他の地域にある低価格の小さなコンテンポラリースタイルのおしゃれな家の外観 (混合材サイディング、縦張り) の写真
他の地域にある低価格の小さなコンテンポラリースタイルのおしゃれな家の外観 (混合材サイディング、縦張り) の写真
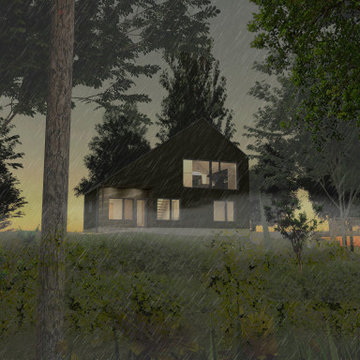
Our client purchased a disused lakefront residential plot on the border between Euclid and Willowick, Ohio. They asked Architecture Office to design a weekend retreat for them that emphasizes its striking view of Lake Erie.
This two-story vacation home opens to a breezeway that provides cross-ventilation and airflow to the second floor’s kitchen and living area. On the ground floor, the master bedroom features an en suite bathroom and walk-in closet. A storage space that is accessible from the house’s exterior sits behind this closet. A second bedroom—intended for Airbnb guests—features an en suite bathroom, closet and separate entrance. A staircase ascends from the breezeway to a combined living area and kitchen. This open space is anchored by a twelve foot window that faces Lake Erie.
The house is oriented perpendicular to Lake Erie to optimize views of the lake from the master and second bedrooms. We refurbished a previously existing deck on the property to incorporate it into the site. A gravel driveway leads to a space cleared to accommodate a garage at a future date. The house is clad in horizontal corrugated aluminum siding to provide a minimalist aesthetic. The cladding and a standing seam metal roof protects the house from frequent storms and high winds off the lake.
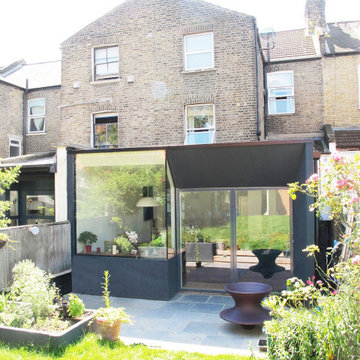
Frameless glass corner window in sculpted garden facade to maximise daylight levels for this north facing house extension
ロンドンにある低価格の小さなコンテンポラリースタイルのおしゃれな家の外観 (レンガサイディング、タウンハウス) の写真
ロンドンにある低価格の小さなコンテンポラリースタイルのおしゃれな家の外観 (レンガサイディング、タウンハウス) の写真

The rear balcony is lined with cedar to provide a warm contrast to the dark metal cladding.
オタワにある低価格の小さなモダンスタイルのおしゃれな家の外観 (メタルサイディング、縦張り) の写真
オタワにある低価格の小さなモダンスタイルのおしゃれな家の外観 (メタルサイディング、縦張り) の写真
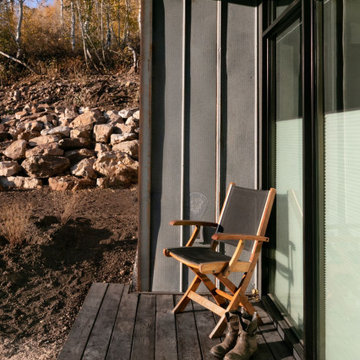
Just a few miles south of the Deer Valley ski resort is Brighton Estates, a community with summer vehicle access that requires a snowmobile or skis in the winter. This tiny cabin is just under 1000 SF of conditioned space and serves its outdoor enthusiast family year round. No space is wasted and the structure is designed to stand the harshest of storms.
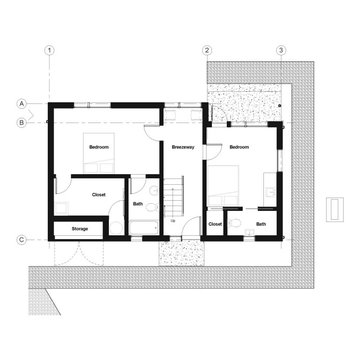
Our client purchased a disused lakefront residential plot on the border between Euclid and Willowick, Ohio. They asked Architecture Office to design a weekend retreat for them that emphasizes its striking view of Lake Erie.
This two-story vacation home opens to a breezeway that provides cross-ventilation and airflow to the second floor’s kitchen and living area. On the ground floor, the master bedroom features an en suite bathroom and walk-in closet. A storage space that is accessible from the house’s exterior sits behind this closet. A second bedroom—intended for Airbnb guests—features an en suite bathroom, closet and separate entrance. A staircase ascends from the breezeway to a combined living area and kitchen. This open space is anchored by a twelve foot window that faces Lake Erie.
The house is oriented perpendicular to Lake Erie to optimize views of the lake from the master and second bedrooms. We refurbished a previously existing deck on the property to incorporate it into the site. A gravel driveway leads to a space cleared to accommodate a garage at a future date. The house is clad in horizontal corrugated aluminum siding to provide a minimalist aesthetic. The cladding and a standing seam metal roof protects the house from frequent storms and high winds off the lake.
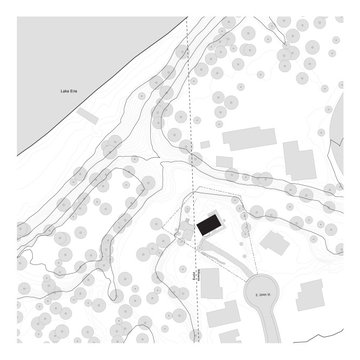
Our client purchased a disused lakefront residential plot on the border between Euclid and Willowick, Ohio. They asked Architecture Office to design a weekend retreat for them that emphasizes its striking view of Lake Erie.
This two-story vacation home opens to a breezeway that provides cross-ventilation and airflow to the second floor’s kitchen and living area. On the ground floor, the master bedroom features an en suite bathroom and walk-in closet. A storage space that is accessible from the house’s exterior sits behind this closet. A second bedroom—intended for Airbnb guests—features an en suite bathroom, closet and separate entrance. A staircase ascends from the breezeway to a combined living area and kitchen. This open space is anchored by a twelve foot window that faces Lake Erie.
The house is oriented perpendicular to Lake Erie to optimize views of the lake from the master and second bedrooms. We refurbished a previously existing deck on the property to incorporate it into the site. A gravel driveway leads to a space cleared to accommodate a garage at a future date. The house is clad in horizontal corrugated aluminum siding to provide a minimalist aesthetic. The cladding and a standing seam metal roof protects the house from frequent storms and high winds off the lake.
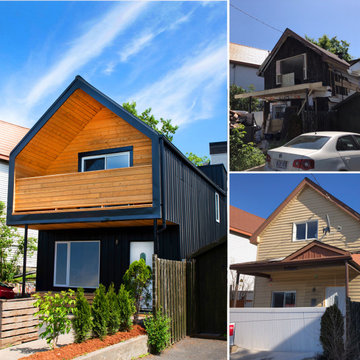
before and after photos show a modern transformation of a 100 year-old house.
オタワにある低価格の小さなモダンスタイルのおしゃれな家の外観 (メタルサイディング、縦張り) の写真
オタワにある低価格の小さなモダンスタイルのおしゃれな家の外観 (メタルサイディング、縦張り) の写真
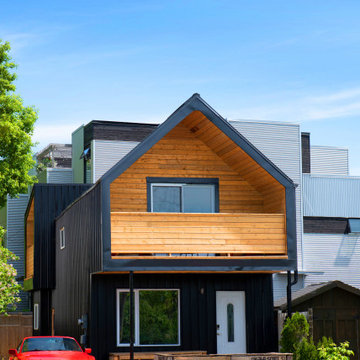
Renovated exterior with new 'A' frame balcony
オタワにある低価格の小さなモダンスタイルのおしゃれな家の外観 (メタルサイディング) の写真
オタワにある低価格の小さなモダンスタイルのおしゃれな家の外観 (メタルサイディング) の写真
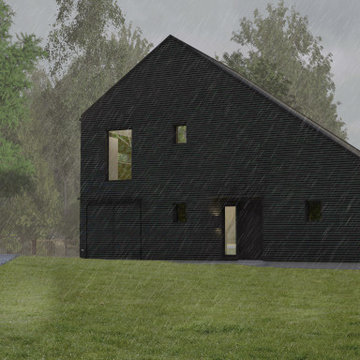
Our client purchased a disused lakefront residential plot on the border between Euclid and Willowick, Ohio. They asked Architecture Office to design a weekend retreat for them that emphasizes its striking view of Lake Erie.
This two-story vacation home opens to a breezeway that provides cross-ventilation and airflow to the second floor’s kitchen and living area. On the ground floor, the master bedroom features an en suite bathroom and walk-in closet. A storage space that is accessible from the house’s exterior sits behind this closet. A second bedroom—intended for Airbnb guests—features an en suite bathroom, closet and separate entrance. A staircase ascends from the breezeway to a combined living area and kitchen. This open space is anchored by a twelve foot window that faces Lake Erie.
The house is oriented perpendicular to Lake Erie to optimize views of the lake from the master and second bedrooms. We refurbished a previously existing deck on the property to incorporate it into the site. A gravel driveway leads to a space cleared to accommodate a garage at a future date. The house is clad in horizontal corrugated aluminum siding to provide a minimalist aesthetic. The cladding and a standing seam metal roof protects the house from frequent storms and high winds off the lake.
低価格の小さな家の外観の写真
1
