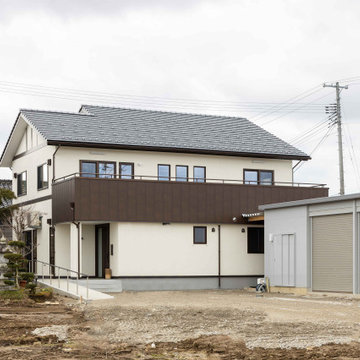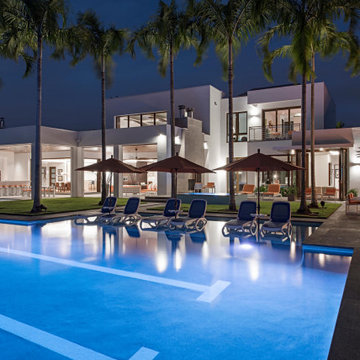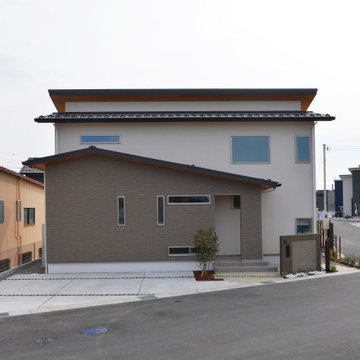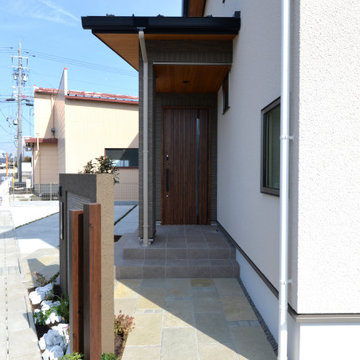低価格の、ラグジュアリーな白い家 (長方形) の写真
絞り込み:
資材コスト
並び替え:今日の人気順
写真 1〜14 枚目(全 14 枚)
1/5
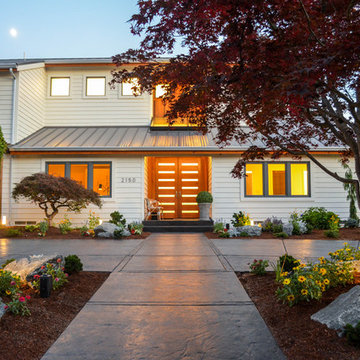
Here is an architecturally built house from the early 1970's which was brought into the new century during this complete home remodel by adding a garage space, new windows triple pane tilt and turn windows, cedar double front doors, clear cedar siding with clear cedar natural siding accents, clear cedar garage doors, galvanized over sized gutters with chain style downspouts, standing seam metal roof, re-purposed arbor/pergola, professionally landscaped yard, and stained concrete driveway, walkways, and steps.
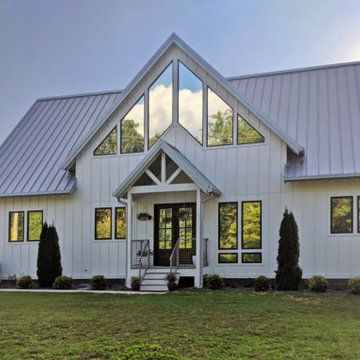
White painted board and batten exterior on a simple craftsman form. Large windows open to the open plan kitchen, living and dining area at the center of the home. The exterior is balanced and intentional.

The accent is of 6” STK Channeled rustic cedar. The outside corners are Xtreme corners from Tamlyn. Soffits are tongue and groove 1x4 tight knot cedar with a black continous vent.
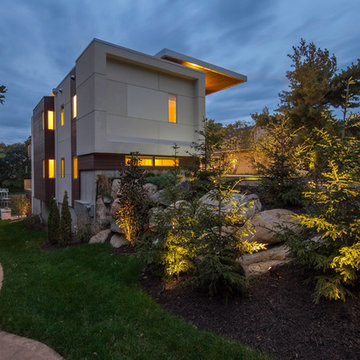
photography by Travis Bechtel
Modern spacious design and elegant use of material.
カンザスシティにあるラグジュアリーなコンテンポラリースタイルのおしゃれな家の外観 (長方形) の写真
カンザスシティにあるラグジュアリーなコンテンポラリースタイルのおしゃれな家の外観 (長方形) の写真
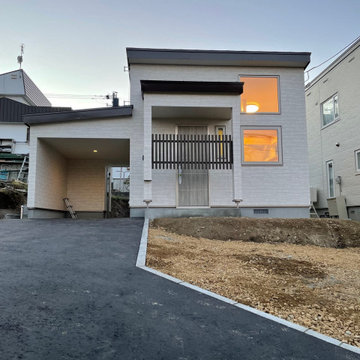
建物正面から。
リビングの正方形の2連窓がアクセントになっています。
施主様の愛猫が窓から景色を眺めることも。
札幌にある低価格の小さなコンテンポラリースタイルのおしゃれな家の外観 (混合材サイディング、長方形) の写真
札幌にある低価格の小さなコンテンポラリースタイルのおしゃれな家の外観 (混合材サイディング、長方形) の写真
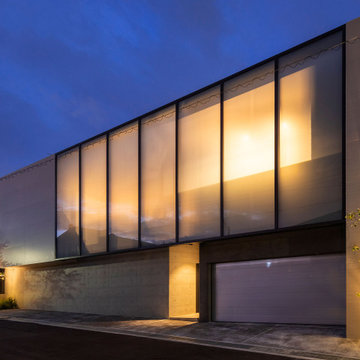
© photo Yasunori Shimomura
他の地域にあるラグジュアリーなモダンスタイルのおしゃれな家の外観 (長方形) の写真
他の地域にあるラグジュアリーなモダンスタイルのおしゃれな家の外観 (長方形) の写真
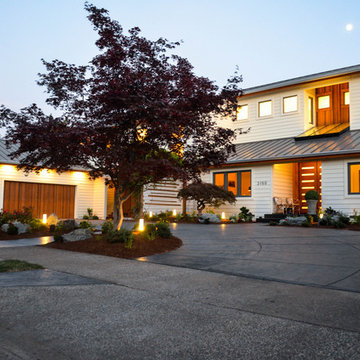
Here is an architecturally built house from the early 1970's which was brought into the new century during this complete home remodel by adding a garage space, new windows triple pane tilt and turn windows, cedar double front doors, clear cedar siding with clear cedar natural siding accents, clear cedar garage doors, galvanized over sized gutters with chain style downspouts, standing seam metal roof, re-purposed arbor/pergola, professionally landscaped yard, and stained concrete driveway, walkways, and steps.
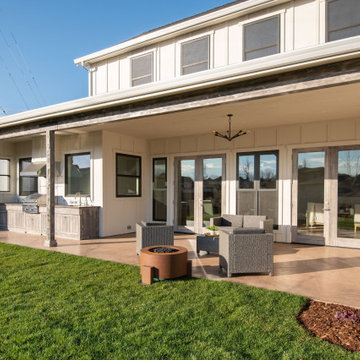
Custom Built home designed to fit on an undesirable lot provided a great opportunity to think outside of the box with the option of one grand outdoor living space or a traditional front and back yard with no connection. We chose to make it GRAND! Large yard with flowing concrete floors from interior to the exterior with covered patio, and large outdoor kitchen.
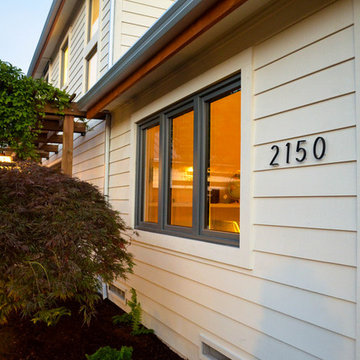
Here is an architecturally built house from the early 1970's which was brought into the new century during this complete home remodel by adding a garage space, new windows triple pane tilt and turn windows, cedar double front doors, clear cedar siding with clear cedar natural siding accents, clear cedar garage doors, galvanized over sized gutters with chain style downspouts, standing seam metal roof, re-purposed arbor/pergola, professionally landscaped yard, and stained concrete driveway, walkways, and steps.
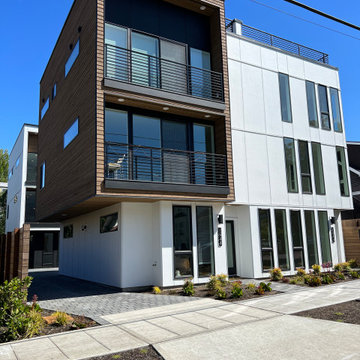
This beautiful seattle modern duplex features James Hardie system reveal system having the smooth panels in white with an accent of 6” STK Channeled rustic cedar. The outside corners are Xtreme corners from Tamlyn. Soffits are tongue and groove 1x4 tight knot cedar with a black continous vent.
低価格の、ラグジュアリーな白い家 (長方形) の写真
1
