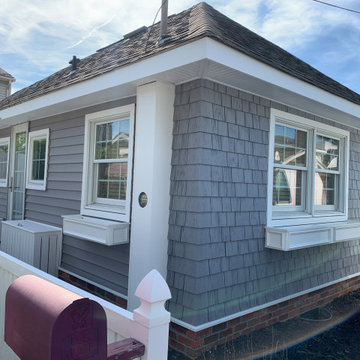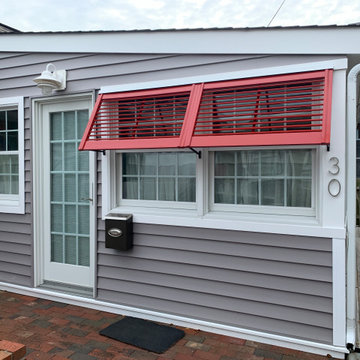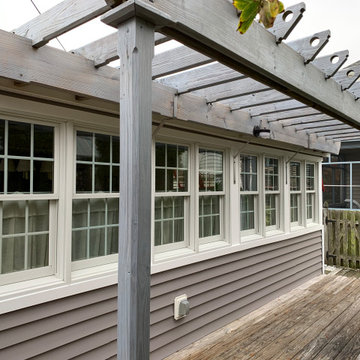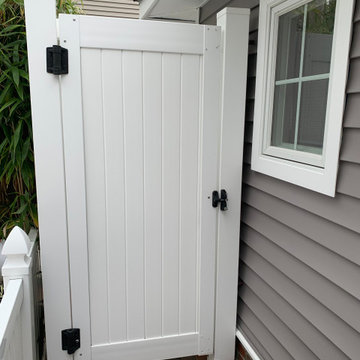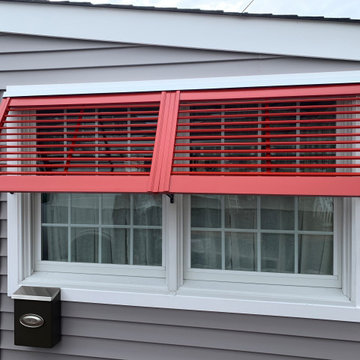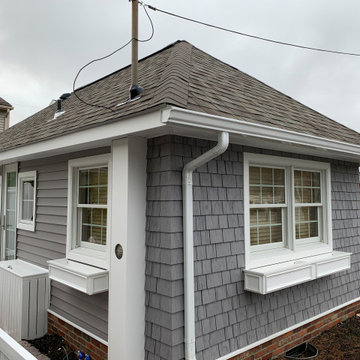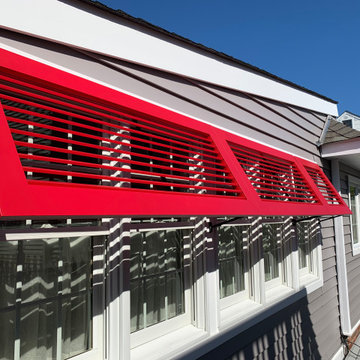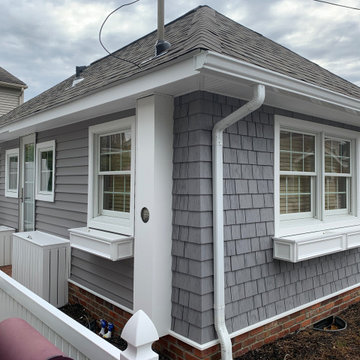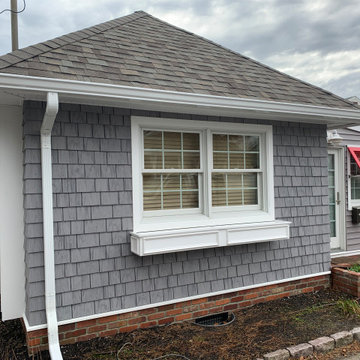お手頃価格の家の外観 (ウッドシングル張り) の写真
絞り込み:
資材コスト
並び替え:今日の人気順
写真 1〜20 枚目(全 20 枚)

The cottage style exterior of this newly remodeled ranch in Connecticut, belies its transitional interior design. The exterior of the home features wood shingle siding along with pvc trim work, a gently flared beltline separates the main level from the walk out lower level at the rear. Also on the rear of the house where the addition is most prominent there is a cozy deck, with maintenance free cable railings, a quaint gravel patio, and a garden shed with its own patio and fire pit gathering area.
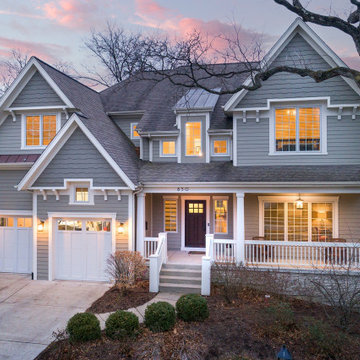
Architect: Meyer Design
Photos: Reel Tour Media
シカゴにあるお手頃価格のカントリー風のおしゃれな家の外観 (コンクリート繊維板サイディング、混合材屋根、ウッドシングル張り) の写真
シカゴにあるお手頃価格のカントリー風のおしゃれな家の外観 (コンクリート繊維板サイディング、混合材屋根、ウッドシングル張り) の写真

A wrap around porch that frames out a beautiful Cherry Blossom tree.
トロントにあるお手頃価格のトランジショナルスタイルのおしゃれな家の外観 (混合材サイディング、ウッドシングル張り) の写真
トロントにあるお手頃価格のトランジショナルスタイルのおしゃれな家の外観 (混合材サイディング、ウッドシングル張り) の写真
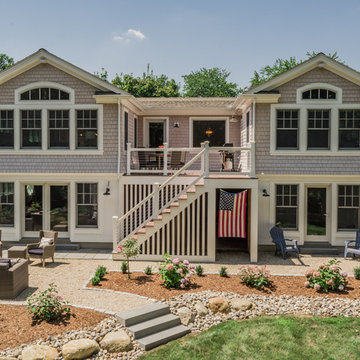
The cottage style exterior of this newly remodeled ranch in Connecticut, belies its transitional interior design. The exterior of the home features wood shingle siding along with pvc trim work, a gently flared beltline separates the main level from the walk out lower level at the rear. Also on the rear of the house where the addition is most prominent there is a cozy deck, with maintenance free cable railings, a quaint gravel patio, and a garden shed with its own patio and fire pit gathering area.
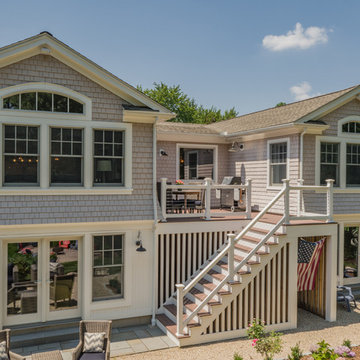
The cottage style exterior of this newly remodeled ranch in Connecticut, belies its transitional interior design. The exterior of the home features wood shingle siding along with pvc trim work, a gently flared beltline separates the main level from the walk out lower level at the rear. Also on the rear of the house where the addition is most prominent there is a cozy deck, with maintenance free cable railings, a quaint gravel patio, and a garden shed with its own patio and fire pit gathering area.

The cottage style exterior of this newly remodeled ranch in Connecticut, belies its transitional interior design. The exterior of the home features wood shingle siding along with pvc trim work, a gently flared beltline separates the main level from the walk out lower level at the rear. Also on the rear of the house where the addition is most prominent there is a cozy deck, with maintenance free cable railings, a quaint gravel patio, and a garden shed with its own patio and fire pit gathering area.

Architect: Meyer Design
Photos: Reel Tour Media
シカゴにあるお手頃価格のカントリー風のおしゃれな家の外観 (コンクリート繊維板サイディング、混合材屋根、ウッドシングル張り) の写真
シカゴにあるお手頃価格のカントリー風のおしゃれな家の外観 (コンクリート繊維板サイディング、混合材屋根、ウッドシングル張り) の写真
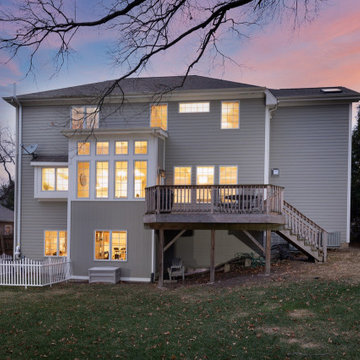
Architect: Meyer Design
Photos: Reel Tour Media
シカゴにあるお手頃価格のカントリー風のおしゃれな家の外観 (コンクリート繊維板サイディング、混合材屋根、ウッドシングル張り) の写真
シカゴにあるお手頃価格のカントリー風のおしゃれな家の外観 (コンクリート繊維板サイディング、混合材屋根、ウッドシングル張り) の写真
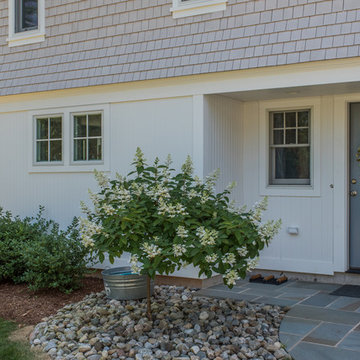
The cottage style exterior of this newly remodeled ranch in Connecticut, belies its transitional interior design. The exterior of the home features wood shingle siding along with pvc trim work, a gently flared beltline separates the main level from the walk out lower level at the rear. Also on the rear of the house where the addition is most prominent there is a cozy deck, with maintenance free cable railings, a quaint gravel patio, and a garden shed with its own patio and fire pit gathering area.
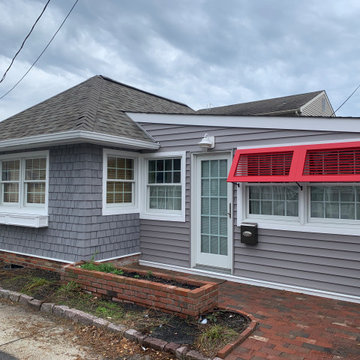
The project in Stone Harbor, New Jersey, involved the meticulous installation of CertainTeed Siding products, transforming a historic cottage located on the quaint street of Stone Court. This renovation was not just an upgrade; it was a revival of the home's character and charm. The primary choice of siding was the Cedar Impressions Granite Gray Siding, renowned for its durability and elegant appearance that echoes natural cedar wood without the maintenance worries. This siding was carefully selected to complement the coastal ambiance of Stone Harbor while offering resilience against the harsh seaside weather.
In addition to the Cedar Impressions, the project also included the installation of Monogram D4 Granite Gray Horizontal siding. This product line is celebrated for its exceptional quality and ability to mimic the look of traditional wood siding, but with the added benefits of modern vinyl technology. The Monogram D4 siding brought a sleek and contemporary feel to the cottage, balancing beautifully with the rustic charm of the Cedar Impressions.
A crucial aspect of this renovation was the restoration of the cottage's pergola. This feature, essential to the property's historic character, was meticulously refurbished to match the new siding while preserving its original design and integrity. The restoration process involved careful attention to detail, ensuring that the pergola seamlessly integrated with the updated exterior aesthetic.
The combination of these CertainTeed products and the skilled craftsmanship employed in their installation resulted in a stunning transformation. The cottage on Stone Court now stands as a testament to how modern materials can be used to preserve and enhance the beauty of historic properties, especially in a setting as picturesque and demanding as the exclusive shore town of Stone Harbor, NJ.
お手頃価格の家の外観 (ウッドシングル張り) の写真
1
